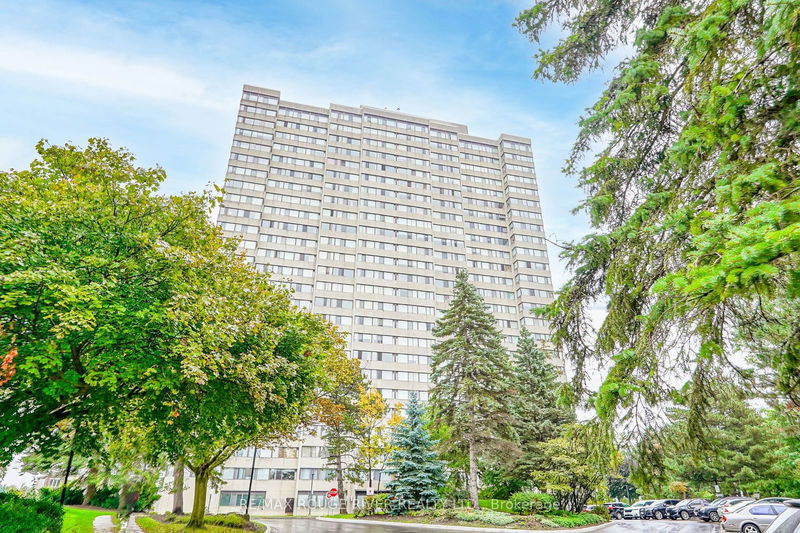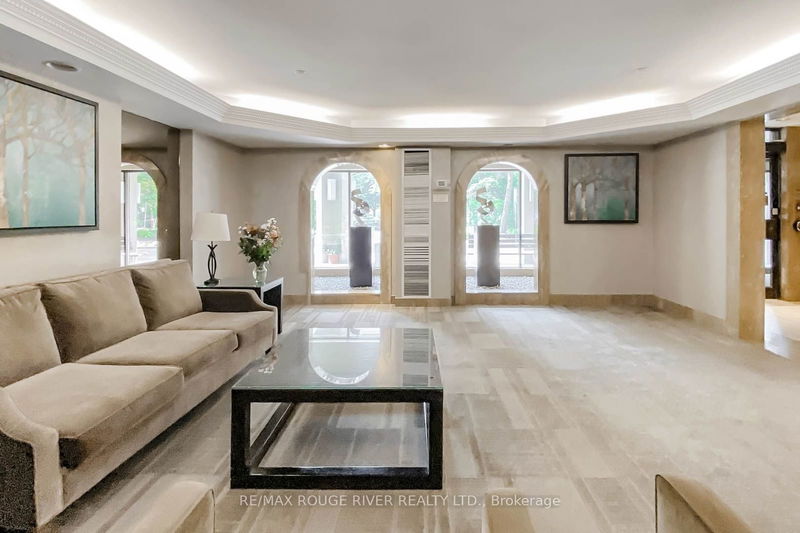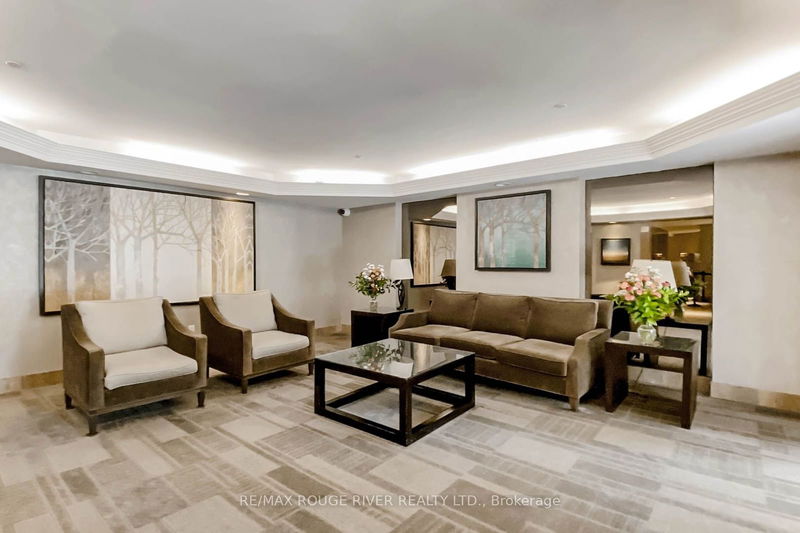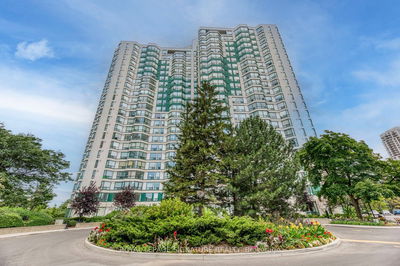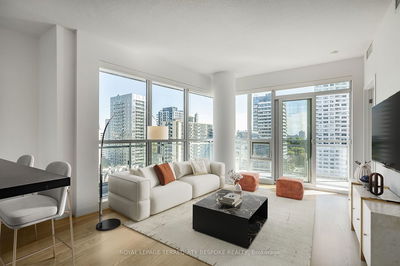701 - 133 Torresdale
Westminster-Branson | Toronto
$580,000.00
Listed 14 days ago
- 2 bed
- 2 bath
- 1000-1199 sqft
- 1.0 parking
- Condo Apt
Instant Estimate
$570,693
-$9,307 compared to list price
Upper range
$629,382
Mid range
$570,693
Lower range
$512,003
Property history
- Now
- Listed on Sep 25, 2024
Listed for $580,000.00
14 days on market
Location & area
Schools nearby
Home Details
- Description
- Large 2 Bed, 2 Bath Condo At The Prestigious Hemisphere Condominiums With Clear East Facing View, Approximately 1160 Sq Ft Floor Plan Boasts Generously Proportioned Sun Filled Open Concept Living And Dining Rooms With Hardwood Floors. Fabulous Area With Large Play Ground For Children To Play At Just Down The Street, G Ross Lord Park Across The Street And Ttc Bus Direct To Finch Subway Station Beside The Building. Fabulous Amenities, Security, Parking And So Much More. Maintenance Include Hydro And Cable Tv! This Will Go Fast!
- Additional media
- https://optimagemedia.pixieset.com/701-133torresdaleave/
- Property taxes
- $1,967.00 per year / $163.92 per month
- Condo fees
- $1,173.37
- Basement
- None
- Year build
- 31-50
- Type
- Condo Apt
- Bedrooms
- 2 + 1
- Bathrooms
- 2
- Pet rules
- Restrict
- Parking spots
- 1.0 Total | 1.0 Garage
- Parking types
- Exclusive
- Floor
- -
- Balcony
- None
- Pool
- -
- External material
- Concrete
- Roof type
- -
- Lot frontage
- -
- Lot depth
- -
- Heating
- Forced Air
- Fire place(s)
- N
- Locker
- Ensuite
- Building amenities
- Bbqs Allowed, Exercise Room, Outdoor Pool, Recreation Room, Sauna, Visitor Parking
- Ground
- Living
- 21’11” x 10’12”
- Dining
- 11’12” x 7’10”
- Kitchen
- 16’9” x 7’10”
- Prim Bdrm
- 13’9” x 10’12”
- 2nd Br
- 13’3” x 8’8”
- Solarium
- 10’10” x 6’7”
- Locker
- 5’5” x 4’2”
Listing Brokerage
- MLS® Listing
- C9367407
- Brokerage
- RE/MAX ROUGE RIVER REALTY LTD.
Similar homes for sale
These homes have similar price range, details and proximity to 133 Torresdale
