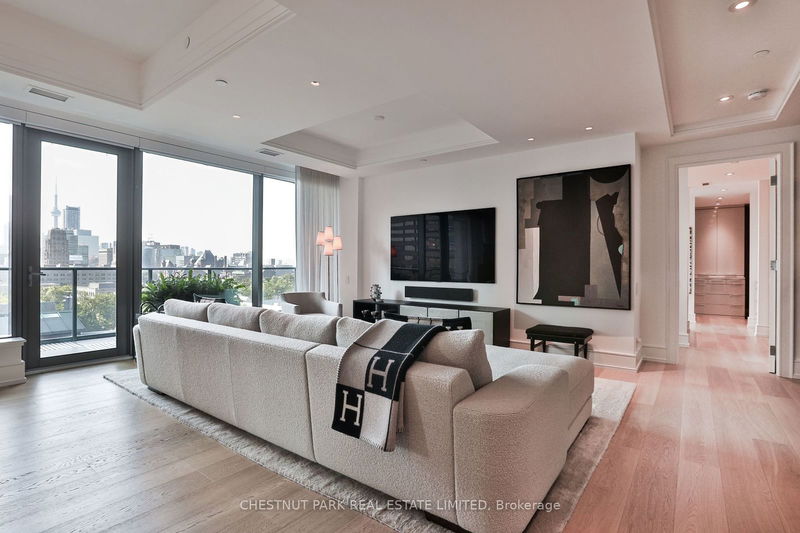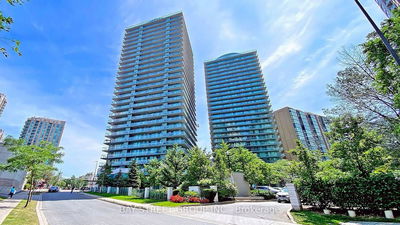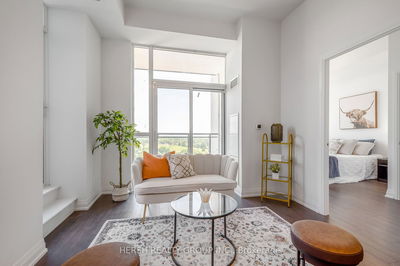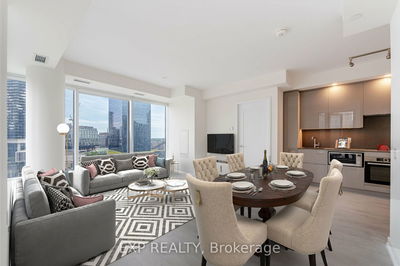804 - 77 Charles
Bay Street Corridor | Toronto
$3,250,000.00
Listed 15 days ago
- 2 bed
- 2 bath
- 1600-1799 sqft
- 2.0 parking
- Condo Apt
Instant Estimate
$2,961,660
-$288,341 compared to list price
Upper range
$3,455,488
Mid range
$2,961,660
Lower range
$2,467,831
Property history
- Now
- Listed on Sep 24, 2024
Listed for $3,250,000.00
15 days on market
Location & area
Schools nearby
Home Details
- Description
- Thoughtful details collaborate in making Suite 804 truly a one of a kind gem. Exquisite style and impeccable finishings throughout, gorgeous palette of warm and natural materials, bespoke lighting, every detail has been carefully designed in creating this sophisticated and luxurious home, perfect for entertaining friends and family. The intelligent 2 bedroom & 2 bath open concept plan of 1732 SF maximizes space, allowing for generous room sizes and plenty of storage. Every room enjoys an abundance of natural light by day and a sparkling skyline by night. Over 400 SF feet of south facing outdoor living space boasts a BBQ connection and finished deck flooring. This elegant boutique building enjoys 24 hour concierge and valet service by the most wonderful, attentive and courteous staff. Workout facilities, meeting room and car detailing available. Enjoy life in the heart of the City, peacefully nestled on the southern edge of vibrant Yorkville, away from the hustle and bustle yet just steps to the best restaurants, Bloor Street designer shops, Eataly, transit and the beautiful U of T campus. For those who enjoy the finer things in life, not a thing to do but enjoy!
- Additional media
- -
- Property taxes
- $12,481.00 per year / $1,040.08 per month
- Condo fees
- $3,226.41
- Basement
- None
- Year build
- -
- Type
- Condo Apt
- Bedrooms
- 2
- Bathrooms
- 2
- Pet rules
- Restrict
- Parking spots
- 2.0 Total | 2.0 Garage
- Parking types
- Owned
- Floor
- -
- Balcony
- Open
- Pool
- -
- External material
- Other
- Roof type
- -
- Lot frontage
- -
- Lot depth
- -
- Heating
- Heat Pump
- Fire place(s)
- N
- Locker
- Owned
- Building amenities
- Bbqs Allowed, Car Wash, Concierge, Gym, Party/Meeting Room, Visitor Parking
- Flat
- Foyer
- 10’0” x 6’6”
- Living
- 22’4” x 16’12”
- Dining
- 12’0” x 11’7”
- Kitchen
- 14’10” x 8’1”
- Prim Bdrm
- 13’7” x 13’2”
- Bathroom
- 14’4” x 9’5”
- 2nd Br
- 12’7” x 8’8”
- Bathroom
- 9’6” x 5’6”
- Laundry
- 6’0” x 5’2”
- Other
- 61’5” x 5’5”
- Bsmt
- Locker
- 8’6” x 7’10”
Listing Brokerage
- MLS® Listing
- C9367451
- Brokerage
- CHESTNUT PARK REAL ESTATE LIMITED
Similar homes for sale
These homes have similar price range, details and proximity to 77 Charles









