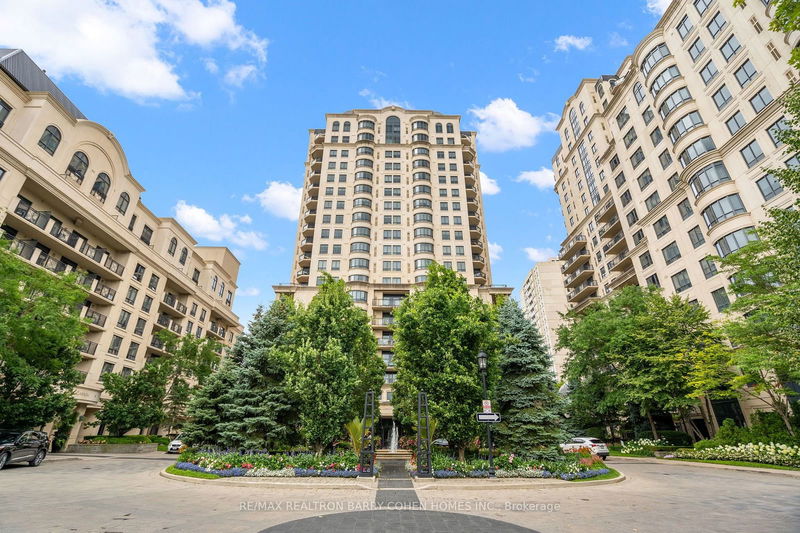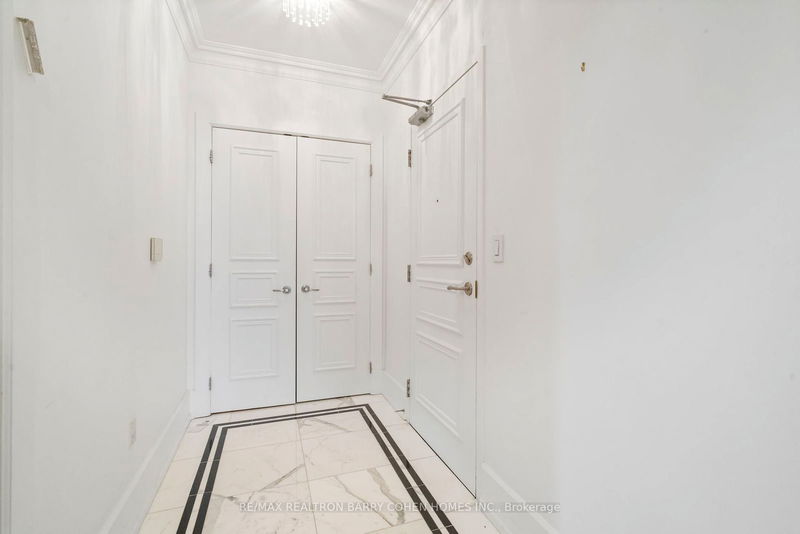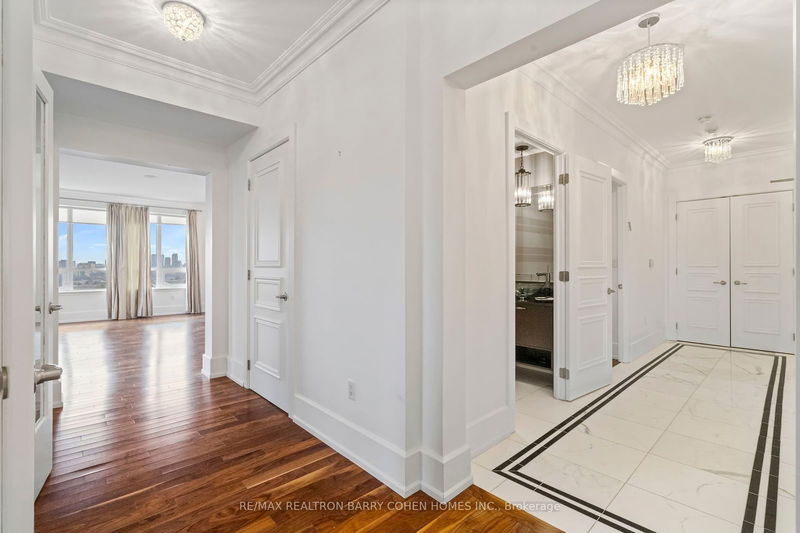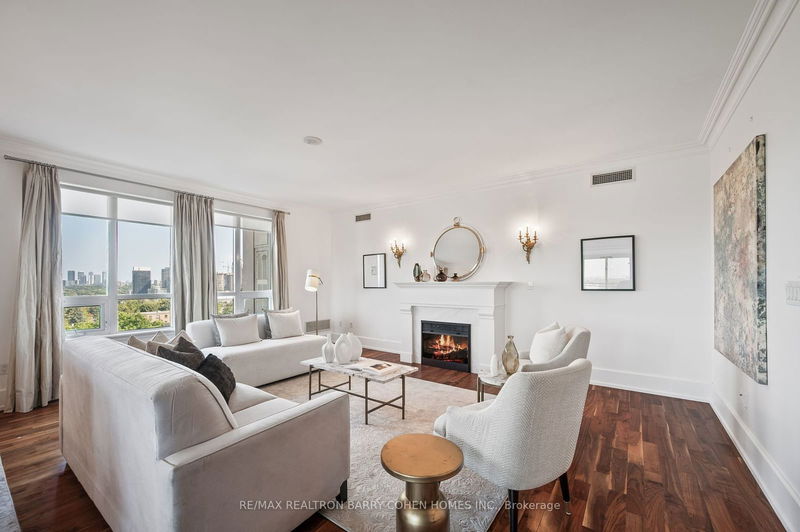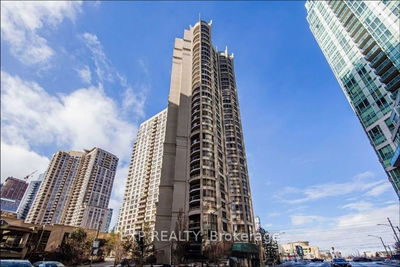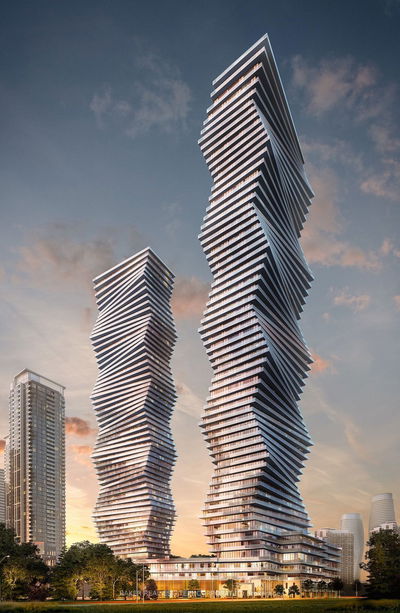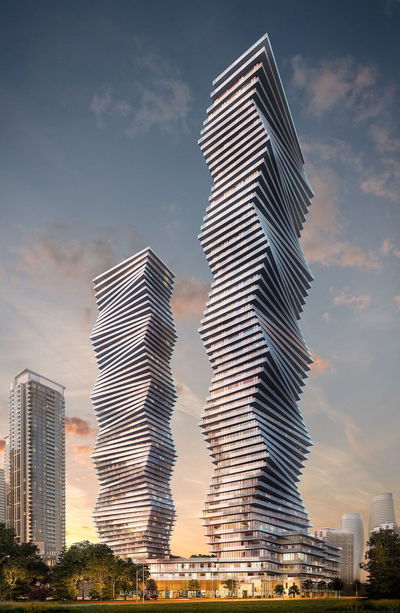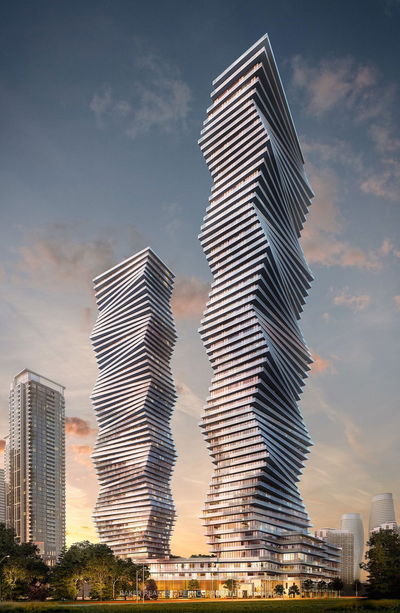805c - 662 Sheppard
Bayview Village | Toronto
$1,695,000.00
Listed 16 days ago
- 2 bed
- 3 bath
- 1800-1999 sqft
- 2.0 parking
- Condo Apt
Instant Estimate
$1,823,741
+$128,741 compared to list price
Upper range
$2,122,695
Mid range
$1,823,741
Lower range
$1,524,788
Property history
- Now
- Listed on Sep 25, 2024
Listed for $1,695,000.00
16 days on market
- Jul 3, 2024
- 3 months ago
Terminated
Listed for $1,695,000.00 • 3 months on market
- Feb 28, 2024
- 8 months ago
Terminated
Listed for $1,795,000.00 • 4 months on market
- Aug 16, 2023
- 1 year ago
Expired
Listed for $1,890,000.00 • 5 months on market
Location & area
Schools nearby
Home Details
- Description
- Expansive corner unit at the highly coveted St. Gabriel's development by Shane Baghai. Fantastic split bedroom layout, with an impressive great room boasting unobstructed views. Many upgrades and luxurious finishes throughout. Spacious foyer leading to the living spaces. High Ceilings. Large primary bedroom suite with a walk-in closet, ensuite with jet tub. Rare three washroom plan. Upgraded eat in chef's kitchen. Sprawling great room, with a large dining room, two sitting areas with a built-in entertainment unit, and fireplace. Great balcony with a gas line for a bbq and water hose. Two large parking sports, perfectly located at the underground entrance door to the building. Enjoy 5-Star hotel-like service with valet, concierge, cardio room, weight room, yoga/dance studio and games room. Short walk to Bayview village, shops, restaurants, public transit & much more.
- Additional media
- -
- Property taxes
- $7,975.30 per year / $664.61 per month
- Condo fees
- $2,448.41
- Basement
- None
- Year build
- -
- Type
- Condo Apt
- Bedrooms
- 2
- Bathrooms
- 3
- Pet rules
- Restrict
- Parking spots
- 2.0 Total | 2.0 Garage
- Parking types
- Owned
- Floor
- -
- Balcony
- Terr
- Pool
- -
- External material
- Stucco/Plaster
- Roof type
- -
- Lot frontage
- -
- Lot depth
- -
- Heating
- Forced Air
- Fire place(s)
- Y
- Locker
- Owned
- Building amenities
- Bbqs Allowed, Concierge, Gym, Indoor Pool, Party/Meeting Room
- Main
- Foyer
- 17’4” x 9’3”
- Living
- 19’11” x 12’7”
- Dining
- 11’12” x 10’0”
- Family
- 15’1” x 12’4”
- Kitchen
- 10’1” x 8’11”
- Breakfast
- 10’11” x 10’5”
- Prim Bdrm
- 17’1” x 12’2”
- Br
- 16’2” x 10’11”
- Laundry
- 6’11” x 5’7”
Listing Brokerage
- MLS® Listing
- C9367589
- Brokerage
- RE/MAX REALTRON BARRY COHEN HOMES INC.
Similar homes for sale
These homes have similar price range, details and proximity to 662 Sheppard
