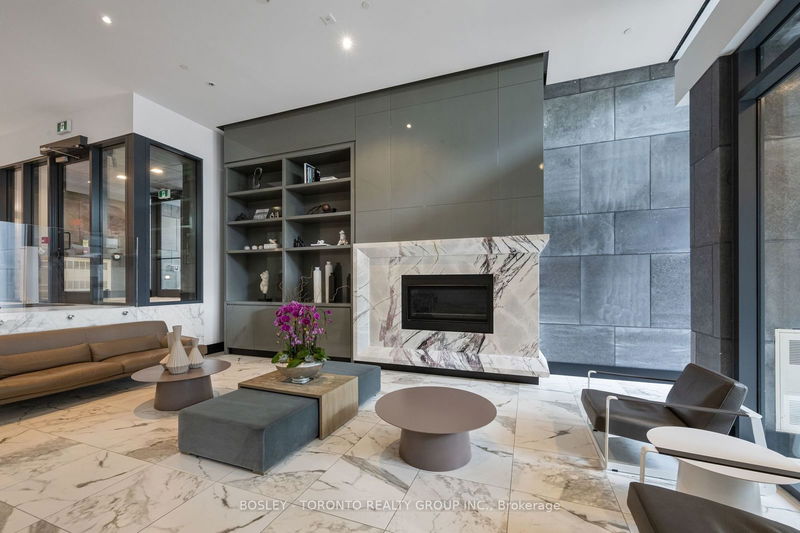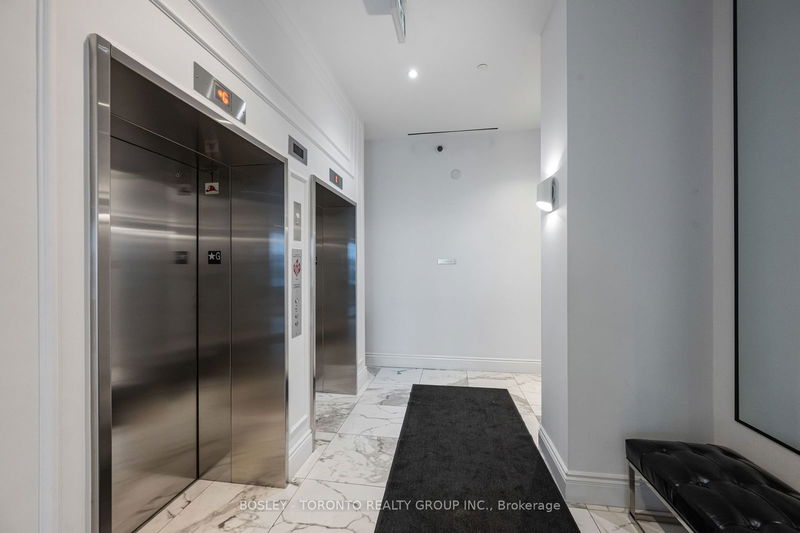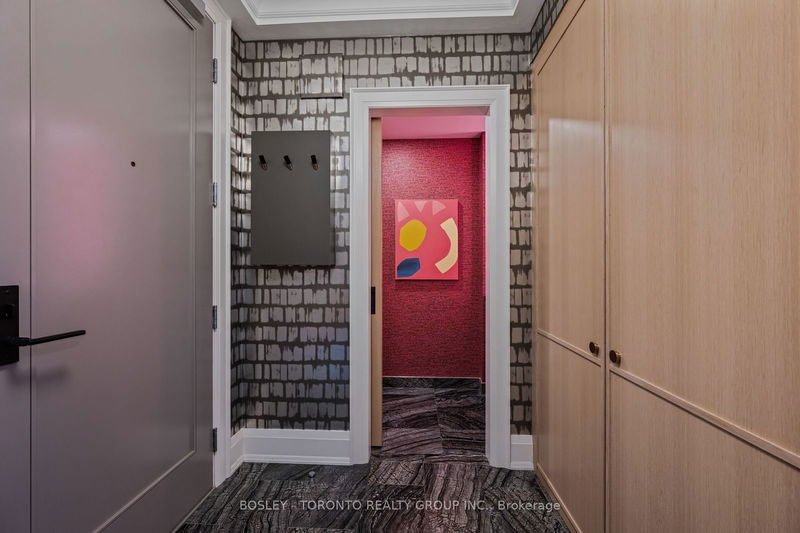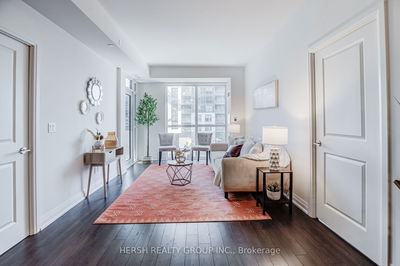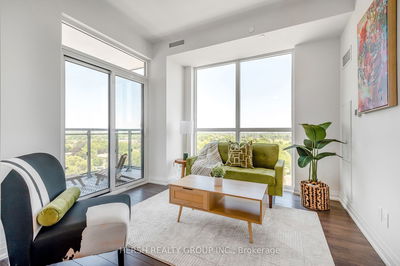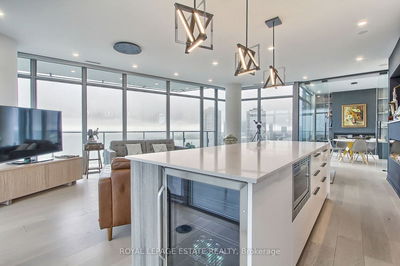501 - 128 Pears
Annex | Toronto
$3,195,000.00
Listed 14 days ago
- 3 bed
- 3 bath
- 1800-1999 sqft
- 1.0 parking
- Condo Apt
Instant Estimate
$2,924,435
-$270,566 compared to list price
Upper range
$3,374,163
Mid range
$2,924,435
Lower range
$2,474,706
Property history
- Now
- Listed on Sep 25, 2024
Listed for $3,195,000.00
14 days on market
- May 8, 2024
- 5 months ago
Terminated
Listed for $3,195,000.00 • 2 months on market
Location & area
Schools nearby
Home Details
- Description
- The Ultimate Expression Of Design & Vision, This Meticulously Curated And Impeccably-Built Bespoke Home Truly Epitomizes Life As Art. An Entertainers Dream, The Custom-Designed Poggenpohl Kitchen Features Gaggenau Appliances, A Handcrafted Island With Imported Black Marble, & Curated Light Fixtures Which Highlight The Art Adorning The Space. White Oak Chevron Flooring Throughout Lends To The Warmth & Spaciousness Of The Dwelling And Draws Attention To The Dramatic Urban Views From Across The Terrace. Each Bedroom Is Carefully Imagined To Communicate And Engender A Feeling Of Well-Being & Individuality, While Defining Each Room As A Unique Creation. Rarely Does A Lifestyle Residence This Special Make Itself Available; Rarer Still Does One So Unequivocally Define The Art & Artistry Of Fine Living In Yorkville.
- Additional media
- https://my.matterport.com/show/?m=4U4NpQybwGo
- Property taxes
- $10,880.25 per year / $906.69 per month
- Condo fees
- $2,790.34
- Basement
- None
- Year build
- -
- Type
- Condo Apt
- Bedrooms
- 3 + 1
- Bathrooms
- 3
- Pet rules
- Restrict
- Parking spots
- 1.0 Total | 1.0 Garage
- Parking types
- Owned
- Floor
- -
- Balcony
- Open
- Pool
- -
- External material
- Concrete
- Roof type
- -
- Lot frontage
- -
- Lot depth
- -
- Heating
- Forced Air
- Fire place(s)
- N
- Locker
- Owned
- Building amenities
- Concierge, Guest Suites, Party/Meeting Room, Rooftop Deck/Garden, Visitor Parking
- Flat
- Living
- 18’4” x 15’6”
- Dining
- 14’0” x 10’2”
- Kitchen
- 12’5” x 12’4”
- Den
- 9’1” x 7’7”
- Prim Bdrm
- 20’4” x 15’1”
- 2nd Br
- 17’3” x 9’10”
- 3rd Br
- 13’1” x 10’5”
- Pantry
- 4’12” x 5’8”
Listing Brokerage
- MLS® Listing
- C9367678
- Brokerage
- BOSLEY - TORONTO REALTY GROUP INC.
Similar homes for sale
These homes have similar price range, details and proximity to 128 Pears

