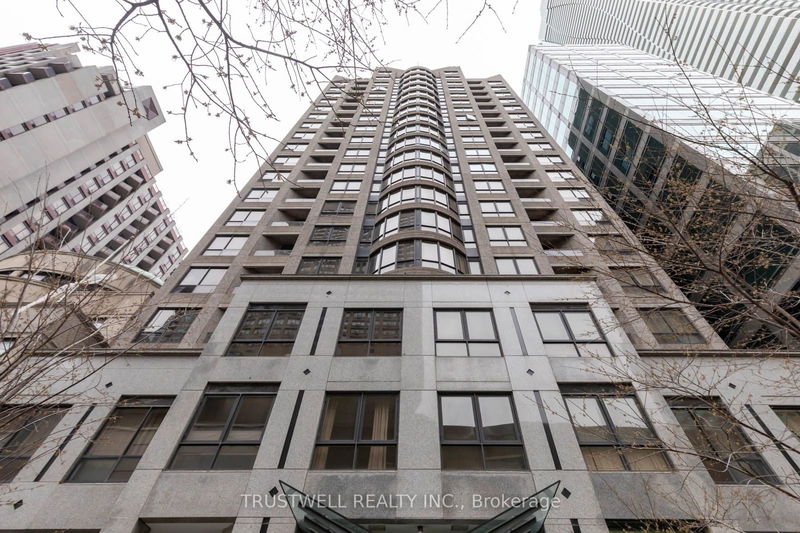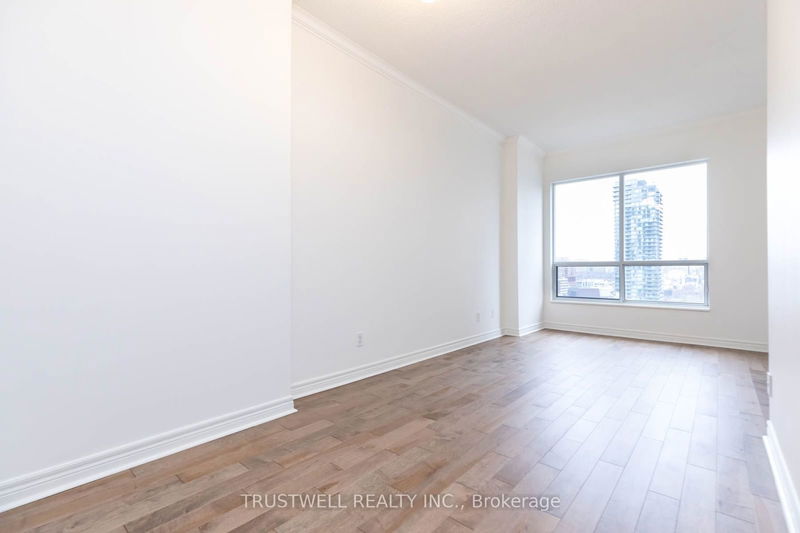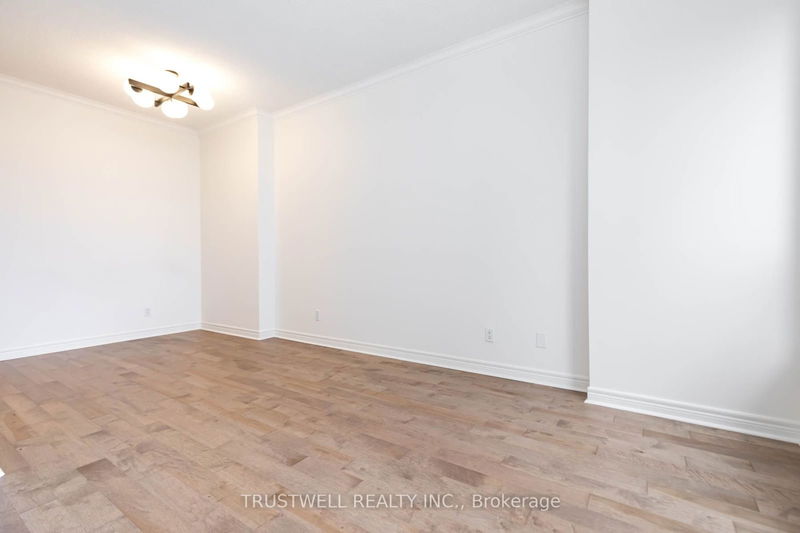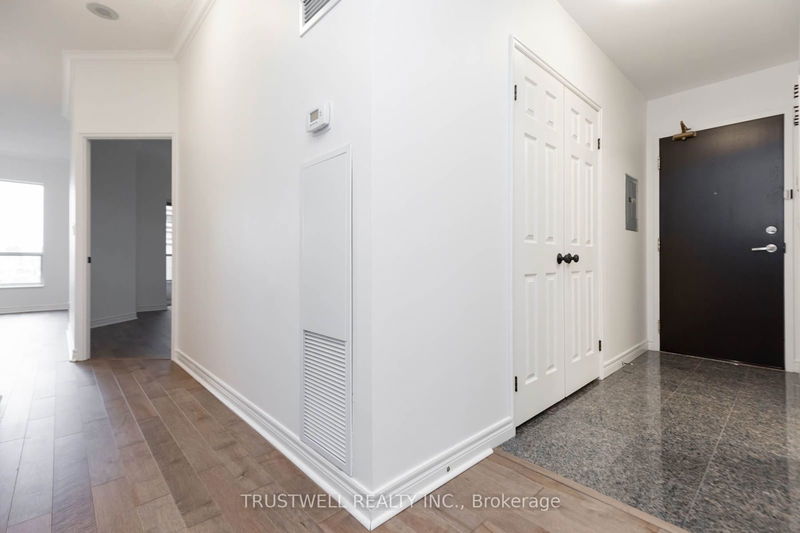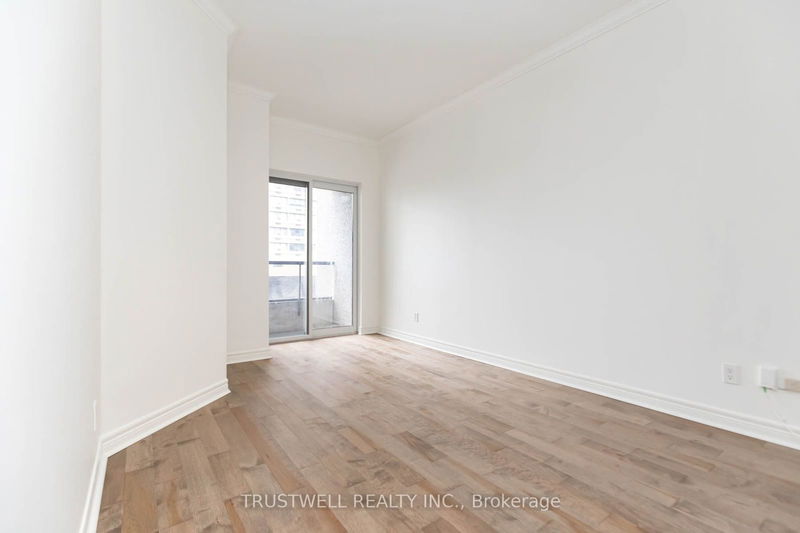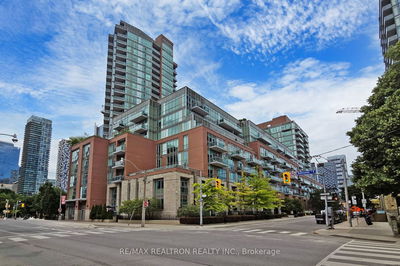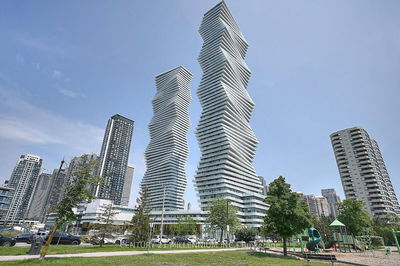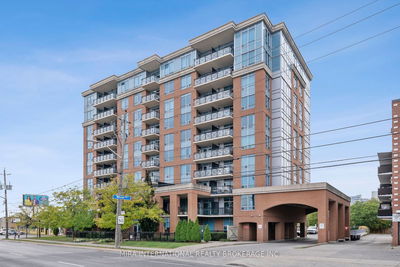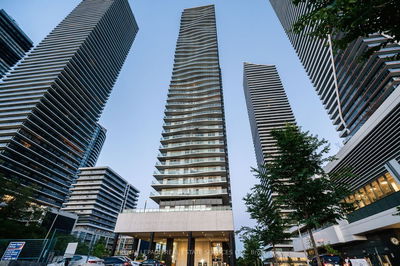LPH3 - 55 Bloor
Church-Yonge Corridor | Toronto
$739,000.00
Listed 12 days ago
- 2 bed
- 2 bath
- 700-799 sqft
- 1.0 parking
- Condo Apt
Instant Estimate
$744,810
+$5,810 compared to list price
Upper range
$815,604
Mid range
$744,810
Lower range
$674,016
Property history
- Now
- Listed on Sep 25, 2024
Listed for $739,000.00
12 days on market
- Sep 5, 2024
- 1 month ago
Terminated
Listed for $739,000.00 • 2 days on market
Location & area
Schools nearby
Home Details
- Description
- LPH#3 - 2 Bathrooms. 2 Bedrooms. An Extraordinary Corner Unit. Lower Penthouse Designation. Interesting Higher Ceilings. Airy. Luxe Look. Feels Loft-Like. Lots of Natural Light During the Day. Nighttime Views Upon Nightfall. Inside Is Pretty, Bright, Cheerful And Clean. A Foyer To Greet Guests. The Free Flowing Space With The Living Room And Dinning Room Area Creates An Upscale and Festive Atmosphere To Enjoy, Relax And Entertain. The Kitchen Is Light-Filled, Cleverly Contrast And Feels Incredibly Special. The Primary Bedroom Room Is Open and Roomy. It Has An En-Suite Bathroom, Sliding Glass Doors, A Walk Out, A Balcony And North Views. The 2nd Bedroom Has A Closet And South Views. It Is Light, Cozy, And Versatile. Tasteful Updates And Finishes. A Beautiful Unit. Conveniently Located, Steps Away From Subway Lines, Proximity To Universities, Hospitals, TTC, Library, Luxury Shopping, Upscale Boutiques, Royal Ontario Museum, Grocery Shopping, Casual Eateries, Fine Dining Options And More.
- Additional media
- -
- Property taxes
- $3,519.20 per year / $293.27 per month
- Condo fees
- $980.39
- Basement
- None
- Year build
- -
- Type
- Condo Apt
- Bedrooms
- 2
- Bathrooms
- 2
- Pet rules
- Restrict
- Parking spots
- 1.0 Total | 1.0 Garage
- Parking types
- Owned
- Floor
- -
- Balcony
- Open
- Pool
- -
- External material
- Concrete
- Roof type
- -
- Lot frontage
- -
- Lot depth
- -
- Heating
- Fan Coil
- Fire place(s)
- N
- Locker
- Owned
- Building amenities
- Concierge, Exercise Room, Sauna
- Flat
- Foyer
- 8’12” x 3’1”
- Living
- 10’7” x 10’12”
- Dining
- 8’4” x 8’4”
- Kitchen
- 8’7” x 7’3”
- Prim Bdrm
- 9’11” x 15’3”
- 2nd Br
- 6’12” x 9’0”
Listing Brokerage
- MLS® Listing
- C9367725
- Brokerage
- TRUSTWELL REALTY INC.
Similar homes for sale
These homes have similar price range, details and proximity to 55 Bloor
