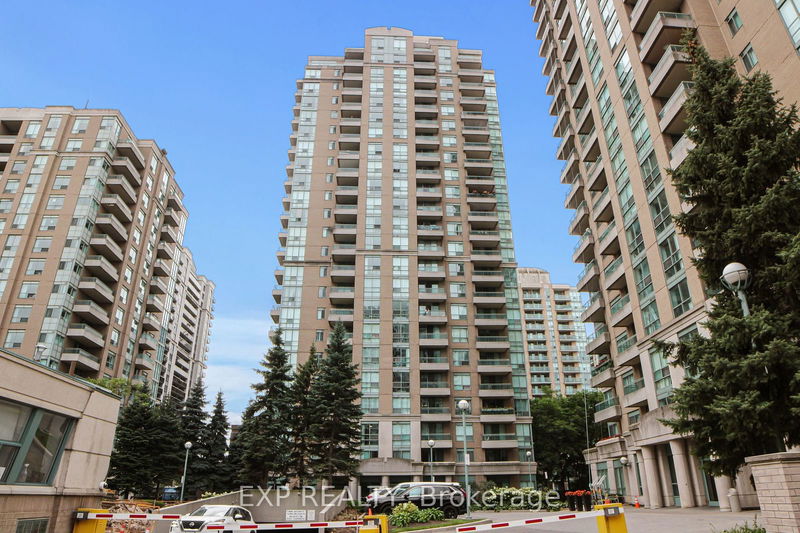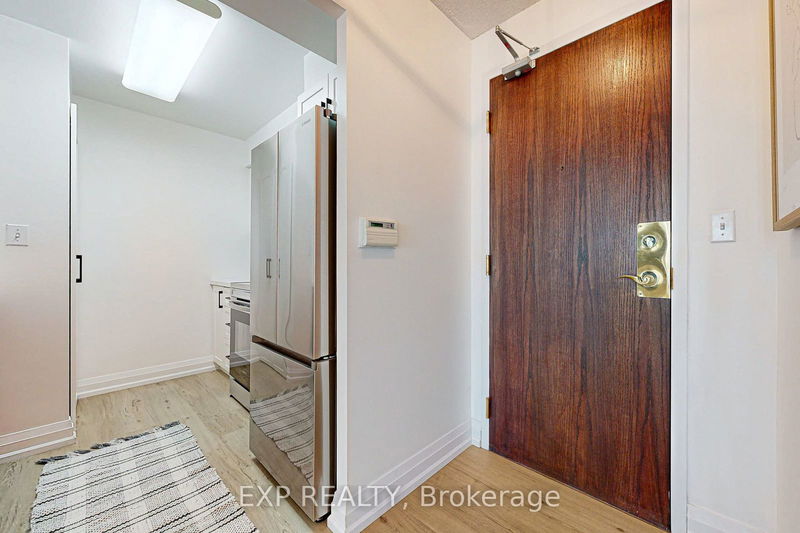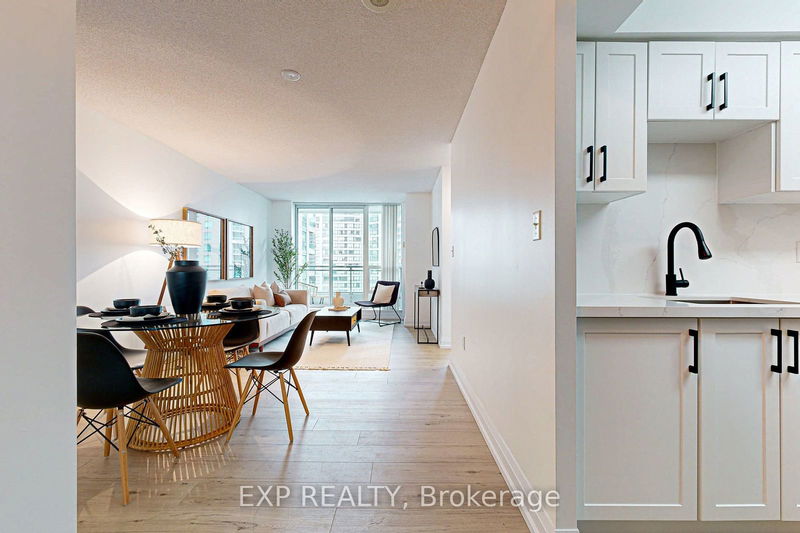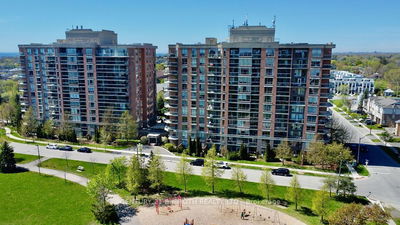805 - 3 Pemberton
Newtonbrook East | Toronto
$549,888.00
Listed 12 days ago
- 1 bed
- 1 bath
- 500-599 sqft
- 1.0 parking
- Condo Apt
Instant Estimate
$545,038
-$4,850 compared to list price
Upper range
$573,474
Mid range
$545,038
Lower range
$516,602
Property history
- Now
- Listed on Sep 25, 2024
Listed for $549,888.00
12 days on market
Location & area
Schools nearby
Home Details
- Description
- Welcome To This Stunning, Newly Renovated 1-Bedroom Condo!! Conveniently Located In The Highly Desirable Yonge & Finch! This Bright, Open Concept Suite Features An Inviting, Combined Living And Dining, With Floor To Ceiling Windows And Walk-out To Balcony. Luxury Vinyl Flooring And Sleek Black Hardware Throughout. Modern Kitchen With New Stainless Steel Appliances And Easy To Maintain Quartz Counters & Backsplash. Beautiful 4-piece Bathroom With Quartz Countertop. The Bright And Spacious Bedroom Is A Haven With Floor to Ceiling Windows And A Large Closet. Benefit From The Unbeatable Convenience of Direct Underground & Outside Access To TTC And GO Bus Right From The Building. Steps To Yonge Amenities, Restaurants, Supermarkets, Parks, Community Centre And Shopping. Enjoy Great Building Amenities, Including 24-Hour Concierge, Visitor Parking, Gym, Meeting Room, Party Room And More. Price Includes 1 Parking Spot & 1 locker. Maintenance Fee Includes Electricity, Water & Gas. Don't Miss This Great Opportunity! (Please See Disclosure Document/Seller Is Related To L.A.)
- Additional media
- https://my.matterport.com/show/?m=BTogTeNx95a
- Property taxes
- $1,838.92 per year / $153.24 per month
- Condo fees
- $586.00
- Basement
- None
- Year build
- -
- Type
- Condo Apt
- Bedrooms
- 1
- Bathrooms
- 1
- Pet rules
- Restrict
- Parking spots
- 1.0 Total | 1.0 Garage
- Parking types
- Owned
- Floor
- -
- Balcony
- Open
- Pool
- -
- External material
- Brick
- Roof type
- -
- Lot frontage
- -
- Lot depth
- -
- Heating
- Forced Air
- Fire place(s)
- N
- Locker
- Owned
- Building amenities
- Exercise Room, Party/Meeting Room, Visitor Parking
- Flat
- Living
- 20’7” x 10’7”
- Dining
- 20’7” x 10’7”
- Kitchen
- 8’9” x 7’10”
- Br
- 12’6” x 8’10”
Listing Brokerage
- MLS® Listing
- C9367832
- Brokerage
- EXP REALTY
Similar homes for sale
These homes have similar price range, details and proximity to 3 Pemberton









