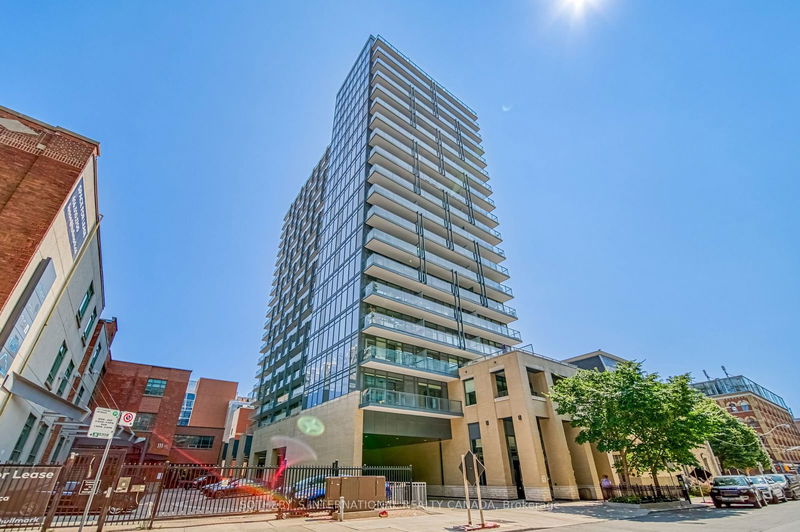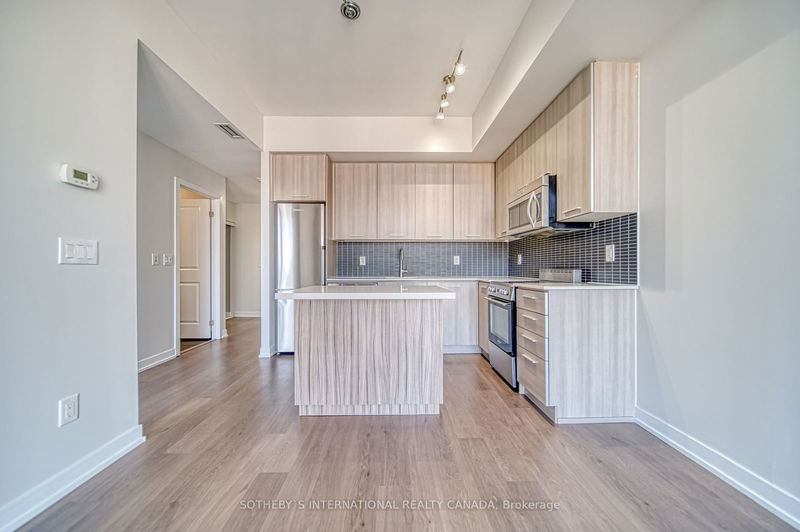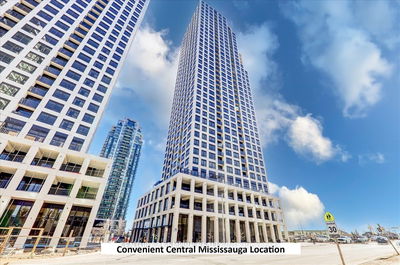1902 - 105 George
Moss Park | Toronto
$549,000.00
Listed 12 days ago
- 1 bed
- 1 bath
- 500-599 sqft
- 0.0 parking
- Condo Apt
Instant Estimate
$553,540
+$4,540 compared to list price
Upper range
$590,807
Mid range
$553,540
Lower range
$516,274
Property history
- Now
- Listed on Sep 25, 2024
Listed for $549,000.00
12 days on market
- Sep 12, 2024
- 25 days ago
Terminated
Listed for $529,000.00 • 13 days on market
Location & area
Schools nearby
Home Details
- Description
- Your New Home At The Coveted Post House Condos Is Within Reach! Step Into An Open-Concept Haven With 9' Ceilings And Expansive Windows, Illuminating A Bright And Functional Layout. The Living Area Seamlessly Flows Onto A Private Balcony With Views Stretching From East To West. The Primary Bedroom Features Floor-To-Ceiling Windows And A Double Closet, Providing Ample Storage And A Picturesque Cityscape. The Den Adds Versatility, Ideal As A Home Study Or Nursery. A Storage Locker Helps Make Life Easier. Convenience Is Key With St. James Park, George Brown College, TMU, And Iconic St. Lawrence Market Just Moments Away. Enjoy Easy Access To Vibrant Distillery And Financial Districts. The Area Is Witnessing Significant Investments With The Revitalization Of David Combie Park, The John Innes Community Recreation Centre, And An Upcoming Metrolinx Ontario Line Station. Post House Condos Blends Historical Charm With Modern Luxury, Offering An Unparalleled Lifestyle In The Heart Of Downtown.
- Additional media
- -
- Property taxes
- $2,411.90 per year / $200.99 per month
- Condo fees
- $599.85
- Basement
- None
- Year build
- 0-5
- Type
- Condo Apt
- Bedrooms
- 1 + 1
- Bathrooms
- 1
- Pet rules
- Restrict
- Parking spots
- 0.0 Total
- Parking types
- None
- Floor
- -
- Balcony
- Open
- Pool
- -
- External material
- Concrete
- Roof type
- -
- Lot frontage
- -
- Lot depth
- -
- Heating
- Heat Pump
- Fire place(s)
- N
- Locker
- Owned
- Building amenities
- Bike Storage, Concierge, Exercise Room, Party/Meeting Room, Rooftop Deck/Garden, Visitor Parking
- Flat
- Living
- 20’0” x 10’8”
- Dining
- 20’0” x 10’8”
- Kitchen
- 20’0” x 10’8”
- Prim Bdrm
- 9’10” x 8’12”
- Den
- 5’1” x 10’8”
Listing Brokerage
- MLS® Listing
- C9367952
- Brokerage
- SOTHEBY`S INTERNATIONAL REALTY CANADA
Similar homes for sale
These homes have similar price range, details and proximity to 105 George









