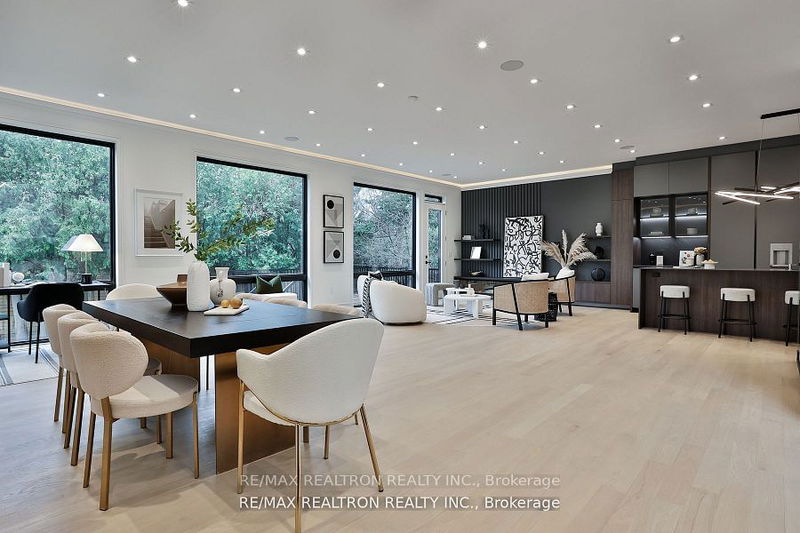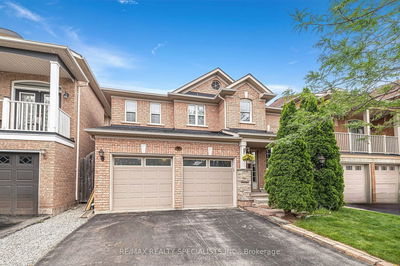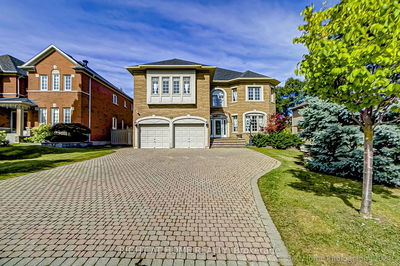48 Denver
Henry Farm | Toronto
$3,880,000.00
Listed 15 days ago
- 4 bed
- 6 bath
- - sqft
- 6.0 parking
- Detached
Instant Estimate
$3,809,821
-$70,179 compared to list price
Upper range
$4,244,666
Mid range
$3,809,821
Lower range
$3,374,976
Property history
- Now
- Listed on Sep 25, 2024
Listed for $3,880,000.00
15 days on market
- Jun 20, 2024
- 4 months ago
Terminated
Listed for $3,880,000.00 • 3 months on market
- Apr 18, 2024
- 6 months ago
Expired
Listed for $3,880,000.00 • 2 months on market
- Sep 13, 2023
- 1 year ago
Terminated
Listed for $3,888,000.00 • 3 months on market
- Jun 12, 2023
- 1 year ago
Terminated
Listed for $3,888,000.00 • 3 months on market
- Apr 3, 2023
- 2 years ago
Terminated
Listed for $3,998,000.00 • 2 months on market
Location & area
Schools nearby
Home Details
- Description
- (4 Parking Garage Space). Architectural Masterpiece. From Top-Of-The-Line Materials To Superior Craftsmanship & Design, No Expense Has Been Spared In The Construction Of This 4 Bedrooms Home. Apprx 4100 Sf Of Luxurious Modern Living Space With An Abundance Of Natural Light Due To The Dramatic Floor To Ceiling Windows And Skylights Plus A Finished Basement Great for Entertainment. The Magazine-Worthy Bespoke Chef's Kitchen Is Equipped With An Oversized Island, Thermador Appliances. 4 Large Bedrooms and 4 Bathrooms. Sculptural Open Riser Staircase With Glass Railing, Leading To Primary Retreat With Hotel Inspired 5 Piece En-suite Bath, Walk-In Closet. Every Bedroom Enjoys The Convenience Of A Private En-suite Bath And Closets. Spectacular Lower Level With A Side Door, Built-In Bar, Private Garden Fenced. Home Automation. 2Furances/2Cacs. Minutes walk to amenities of Sheppard/Leslie & public transit. Extras: Side By Side Paneled Thermador Fridge/Freezer, 6 Burner Gas Stove, Hood Range, Built-In Oven, Built-In Microwave, Wine Storage, Built-In Wine Fridge, Miele B/I Dishwasher, Samsung Washer/Dryer. 2Furances/2Cacs.
- Additional media
- https://48denver.com/
- Property taxes
- $5,769.00 per year / $480.75 per month
- Basement
- Finished
- Year build
- -
- Type
- Detached
- Bedrooms
- 4 + 1
- Bathrooms
- 6
- Parking spots
- 6.0 Total | 4.0 Garage
- Floor
- -
- Balcony
- -
- Pool
- None
- External material
- Stone
- Roof type
- -
- Lot frontage
- -
- Lot depth
- -
- Heating
- Forced Air
- Fire place(s)
- Y
- Main
- Living
- 19’8” x 14’8”
- Dining
- 25’3” x 14’7”
- Kitchen
- 19’8” x 17’5”
- Upper
- 3rd Br
- 15’9” x 15’5”
- 4th Br
- 12’10” x 11’5”
- Office
- 17’9” x 13’11”
- 2nd
- Prim Bdrm
- 19’11” x 15’10”
- 2nd Br
- 14’5” x 14’5”
- Lower
- Rec
- 17’5” x 15’2”
- 5th Br
- 12’4” x 9’7”
Listing Brokerage
- MLS® Listing
- C9367184
- Brokerage
- RE/MAX REALTRON REALTY INC.
Similar homes for sale
These homes have similar price range, details and proximity to 48 Denver









