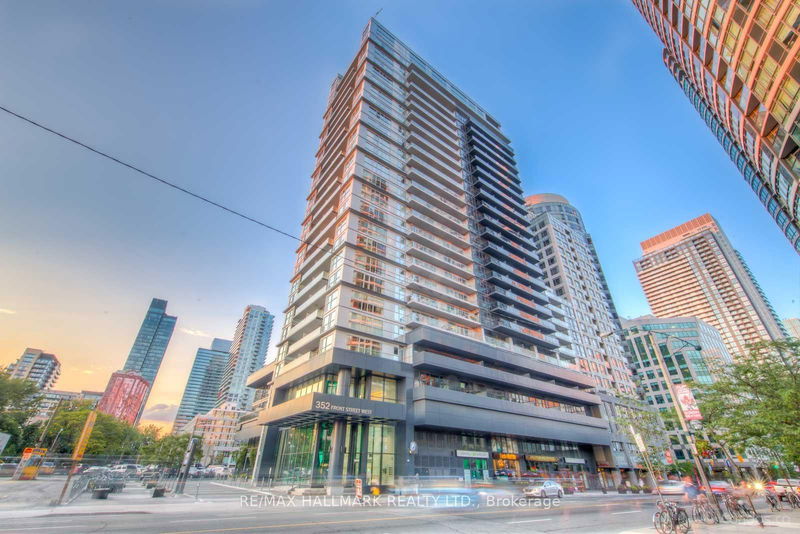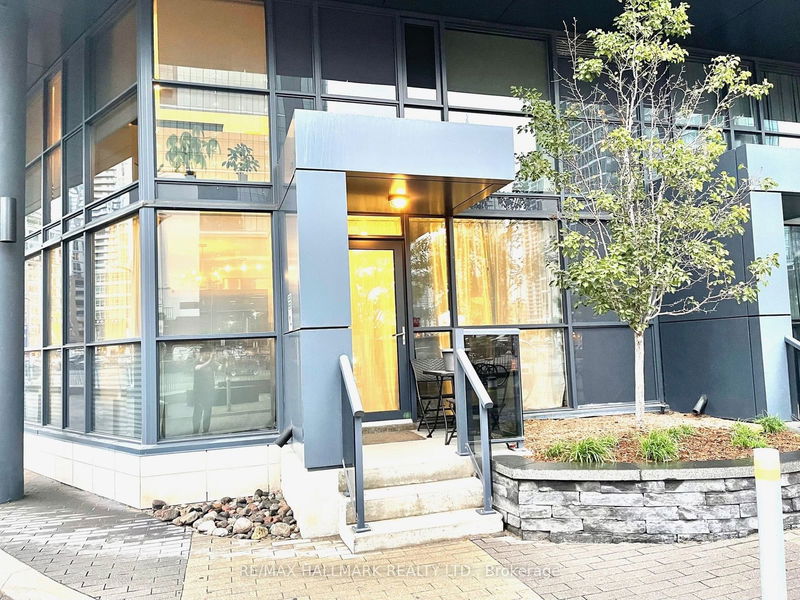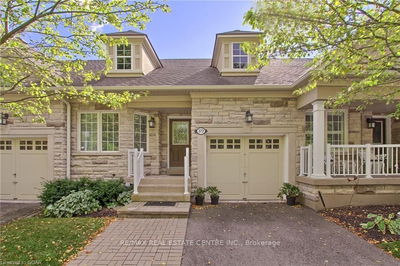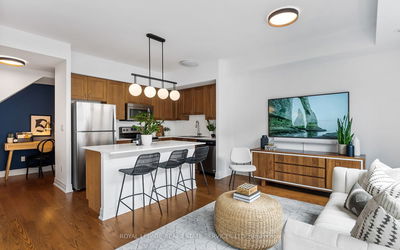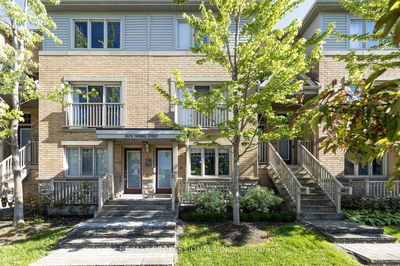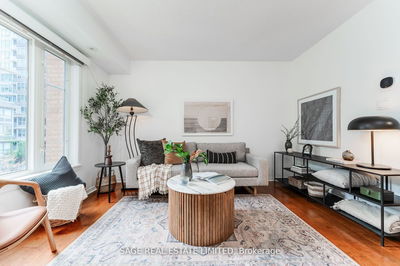103 - 352 Front
Waterfront Communities C1 | Toronto
$1,350,000.00
Listed 15 days ago
- 2 bed
- 3 bath
- 1000-1199 sqft
- 1.0 parking
- Condo Townhouse
Instant Estimate
$1,280,223
-$69,778 compared to list price
Upper range
$1,419,571
Mid range
$1,280,223
Lower range
$1,140,874
Property history
- Now
- Listed on Sep 25, 2024
Listed for $1,350,000.00
15 days on market
Location & area
Schools nearby
Home Details
- Description
- Discover This Elegant Street-Level 2-Story Corner Townhouse-style Executive Home, With 2 Bedrooms And 3 Bathrooms - Spanning Almost 1100 sq. ft. Across Two Levels - One Of The Fewest Of Its Kind In The Area Offering A Spacious Layout Tailored For Contemporary Living Giving You A Real Low Maintenance And Affordable Alternative To Owning Freehold Downtown. Boasting Incredible Light Through The Open Concept Main Floor Design With Floor-To-Ceiling Windows Overlooking The Park To Create A Bright And Inviting Living Area, An Ideal WFH Space. This Townhome In The Heart of King Wests Vibrant Entertainment District Encapsulates Convenience In Toronto's Trendiest Neighbourhood. Featuring Two Convenient Entrances, One Directly From The Street And The Other Through The Building - It Offers Unmatched Accessibility - Surrounded By Cutting-Edge Building And Neighborhood Amenities Situated Directly Across From The Well - A Sprawling Community Spreading Across 7.7 Acres Of Retail, Premium Office Spaces And Food Experiences Making It A Standout Choice For Modern Urban Living. Close To Highways, A Community Centre, CN Tower, Rogers Centre, Scotia Arena, Tiff, King Street, Nightlife, Restaurants, Waterfront And More. A Rare Opportunity And Truly A Must See!
- Additional media
- -
- Property taxes
- $4,220.21 per year / $351.68 per month
- Condo fees
- $854.14
- Basement
- None
- Year build
- -
- Type
- Condo Townhouse
- Bedrooms
- 2
- Bathrooms
- 3
- Pet rules
- Restrict
- Parking spots
- 1.0 Total | 1.0 Garage
- Parking types
- Owned
- Floor
- -
- Balcony
- Terr
- Pool
- -
- External material
- Concrete
- Roof type
- -
- Lot frontage
- -
- Lot depth
- -
- Heating
- Forced Air
- Fire place(s)
- N
- Locker
- None
- Building amenities
- Concierge, Guest Suites, Gym, Party/Meeting Room, Rooftop Deck/Garden, Sauna
- Main
- Living
- 20’12” x 15’1”
- Dining
- 20’12” x 15’1”
- Kitchen
- 20’12” x 15’1”
- 2nd
- Prim Bdrm
- 10’4” x 10’0”
- 2nd Br
- 9’3” x 8’12”
Listing Brokerage
- MLS® Listing
- C9367197
- Brokerage
- RE/MAX HALLMARK REALTY LTD.
Similar homes for sale
These homes have similar price range, details and proximity to 352 Front
