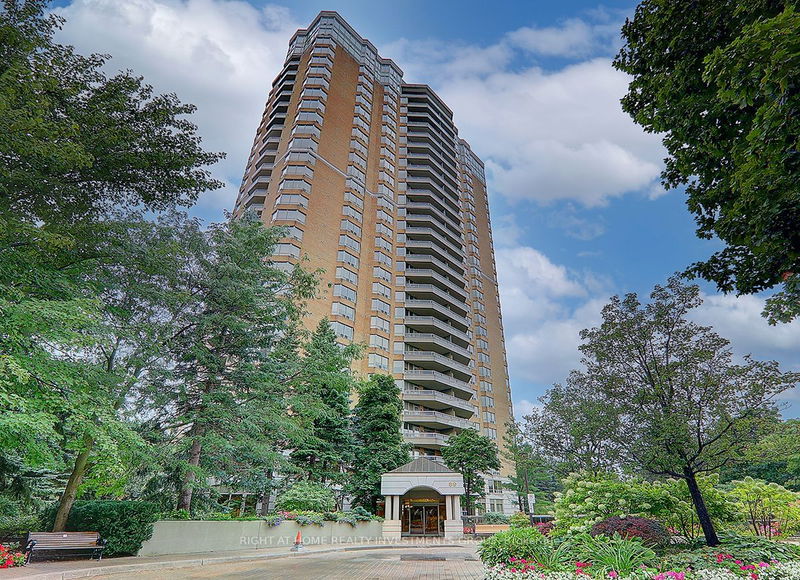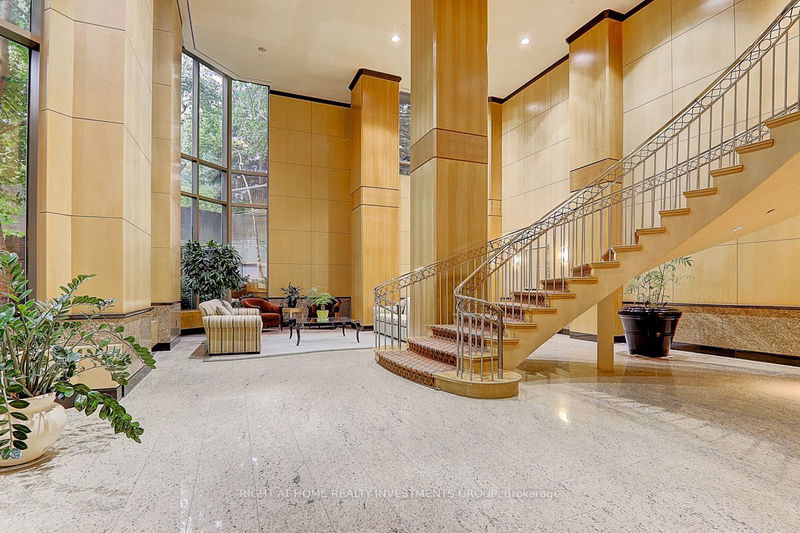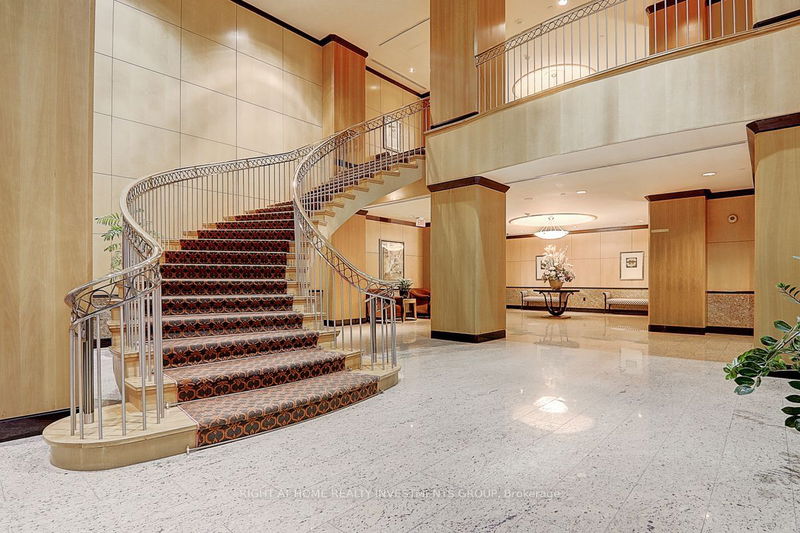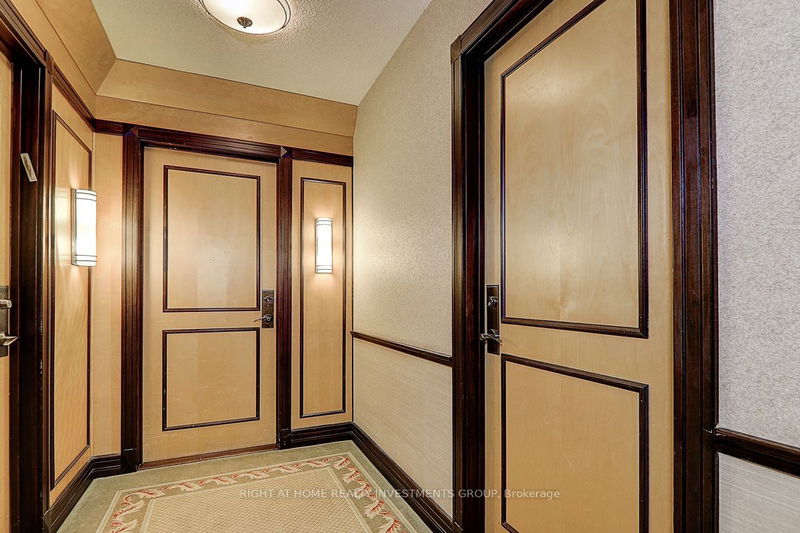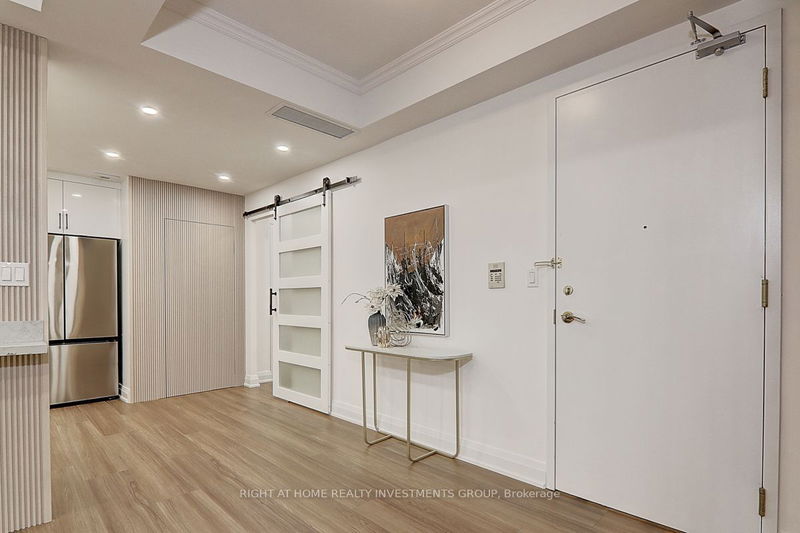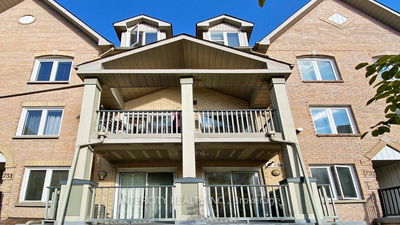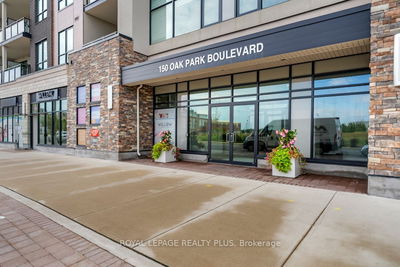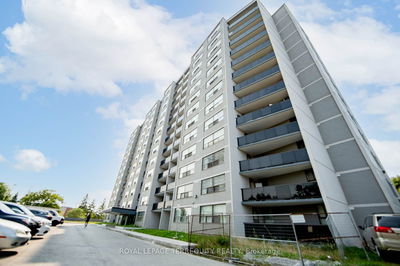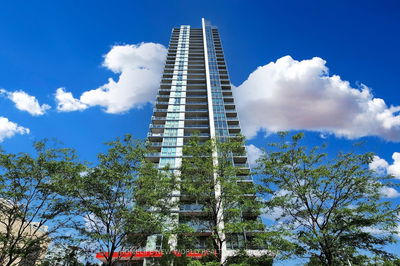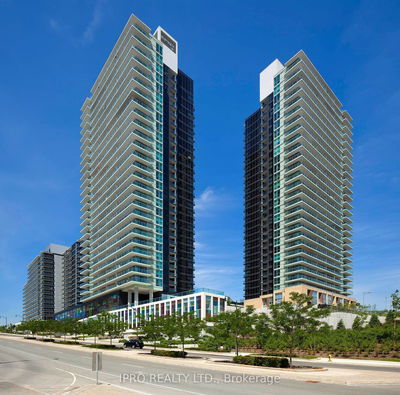3010 - 89 Skymark
Hillcrest Village | Toronto
$1,249,000.00
Listed 11 days ago
- 2 bed
- 2 bath
- 1200-1399 sqft
- 1.0 parking
- Condo Apt
Instant Estimate
$1,202,098
-$46,902 compared to list price
Upper range
$1,313,293
Mid range
$1,202,098
Lower range
$1,090,903
Property history
- Sep 26, 2024
- 11 days ago
Sold conditionally
Listed for $1,249,000.00 • on market
- Jun 14, 2024
- 4 months ago
Sold for $880,000.00
Listed for $938,000.00 • 2 months on market
- Oct 23, 2023
- 1 year ago
Expired
Listed for $968,000.00 • 3 months on market
- Aug 15, 2023
- 1 year ago
Terminated
Listed for $999,999.00 • about 1 month on market
Location & area
Schools nearby
Home Details
- Description
- Luxury Condo " The Excellence" By Tridel. 1,385 Sq.Ft. With A Large Balcony. Beautiful Panoramic View Of NE. Excellent Location, Close To Seneca, Schools, Shopping Malls, Transit And Major Highways. Luxury Amenities: Indoor & Outdoor Pool, Gym, Guest Suite, Squash & Tennis Court, Library, Visitor Parkings, 24 Hr Gatehouse & Security.Spectacular Remarkably Renovated From Top To Bottom*Completely Transformed Unit W/Superior Craftsmanship: Premium Engineering Flooring/Bright Open Concept/Extensive Use Of Pot Lights/Crown Moldings/Porcelain Tiles/Custom Chef Inspired Gourmet Kitchen With SS Appliances, Pantry, Quartz Countertop & Backsplash/Custom B/In Entertainment Unit W Fireplace .Spa Like Ensuite Bath W/In Closet/Custom Closet Organizers/Ensuite Laundry .
- Additional media
- https://www.tsstudio.ca/3010-89-skymark-dr
- Property taxes
- $3,783.88 per year / $315.32 per month
- Condo fees
- $1,006.82
- Basement
- None
- Year build
- 16-30
- Type
- Condo Apt
- Bedrooms
- 2 + 1
- Bathrooms
- 2
- Pet rules
- Restrict
- Parking spots
- 1.0 Total
- Parking types
- Owned
- Floor
- -
- Balcony
- Open
- Pool
- -
- External material
- Concrete
- Roof type
- -
- Lot frontage
- -
- Lot depth
- -
- Heating
- Forced Air
- Fire place(s)
- N
- Locker
- Owned
- Building amenities
- Gym, Indoor Pool, Outdoor Pool, Recreation Room, Squash/Racquet Court, Tennis Court
- Main
- Living
- 10’12” x 17’3”
- Dining
- 11’8” x 12’6”
- Kitchen
- 11’2” x 14’6”
- Prim Bdrm
- 10’12” x 16’9”
- 2nd Br
- 10’6” x 11’4”
- Family
- 14’6” x 9’6”
Listing Brokerage
- MLS® Listing
- C9368540
- Brokerage
- RIGHT AT HOME REALTY INVESTMENTS GROUP
Similar homes for sale
These homes have similar price range, details and proximity to 89 Skymark
