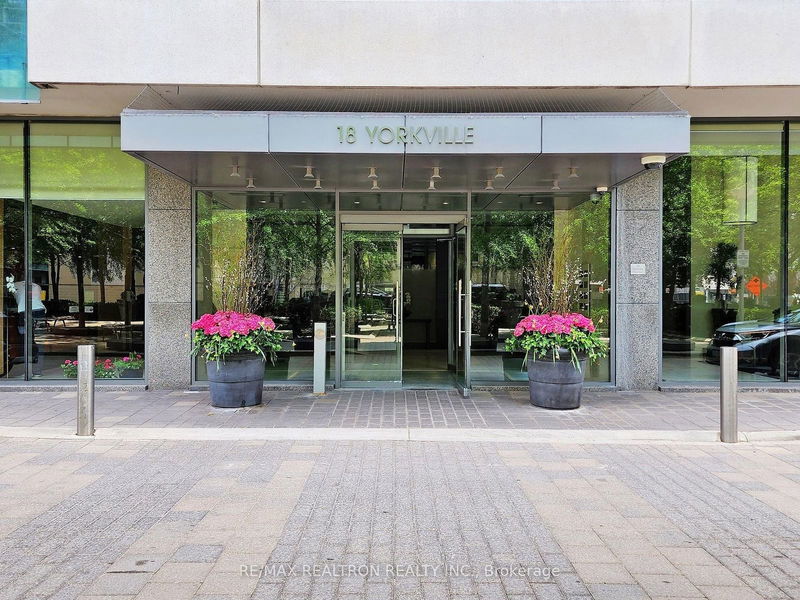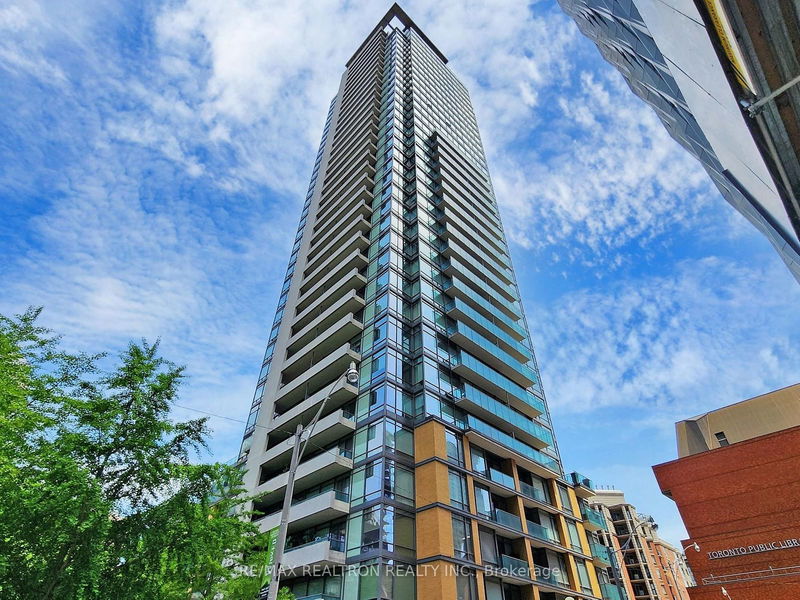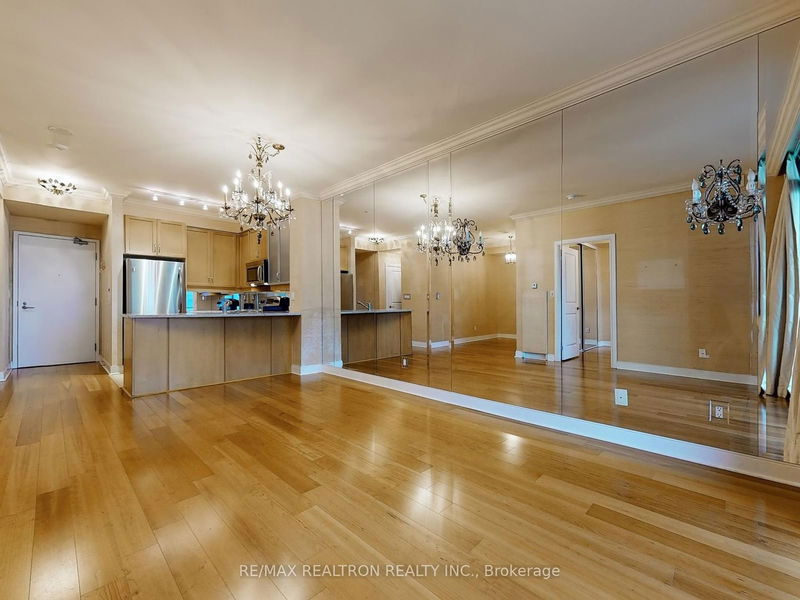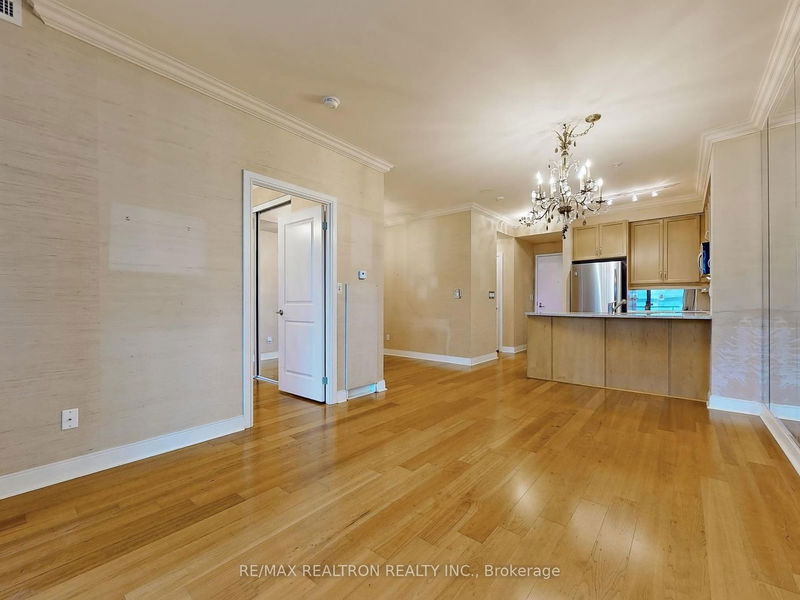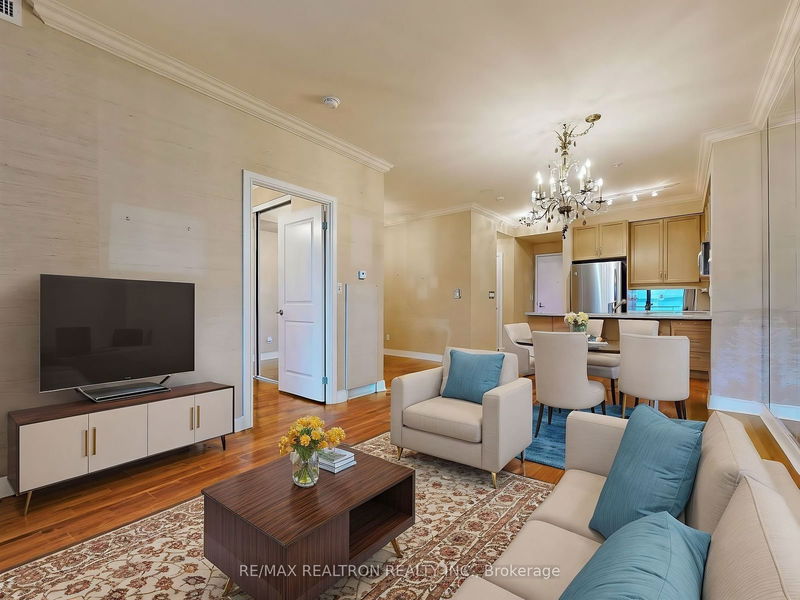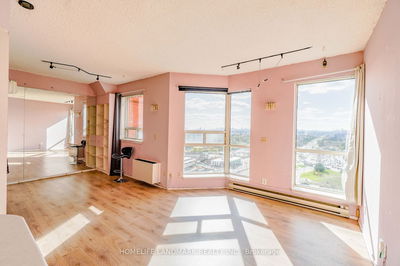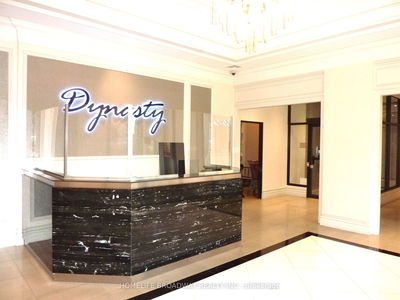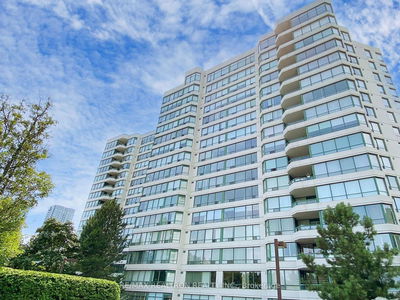2504 - 18 Yorkville
Annex | Toronto
$880,000.00
Listed 14 days ago
- 1 bed
- 1 bath
- 600-699 sqft
- 0.0 parking
- Condo Apt
Instant Estimate
$833,944
-$46,056 compared to list price
Upper range
$884,177
Mid range
$833,944
Lower range
$783,712
Property history
- Now
- Listed on Sep 26, 2024
Listed for $880,000.00
14 days on market
- Apr 2, 2024
- 6 months ago
Expired
Listed for $2,950.00 • 3 months on market
- Aug 30, 2023
- 1 year ago
Leased
Listed for $2,900.00 • 24 days on market
Location & area
Schools nearby
Home Details
- Description
- One Of The Most Prestigious Addresses In The City! Welcome To 18 Yorkville Avenue By Great Gulf. Rarely Available Condos In This Building. This Beautiful 622 Sq.Ft. One Bedroom + Den, With An Oversized Private Balcony, Is Located On The 25th Floor, Boasting Breathtaking Unobstructed Views Of The Enchanting Neighbourhood Including Views Of The Iconic Four Seasons Hotel And Surroundings. Featuring Floor-To-Ceiling Windows That Fill The Space With natural Light. Highlights Include A Modern Kitchen With Stainless Steel Appliances And Granite Countertops, Ample Closet Space, And Convenient En-Suite Laundry. Includes One Owned Locker. Amenities Feature Including: Gym, Media Room, Party Room, Rooftop Garden Terrace With BBQ, 24 Hour Security, Concierge, And Visitor Parking. Don't Miss This Exceptional Opportunity!
- Additional media
- https://my.matterport.com/show/?m=mGHjimdTKnQ&ts=1&play=1&tt=20240925033416
- Property taxes
- $3,331.30 per year / $277.61 per month
- Condo fees
- $600.84
- Basement
- None
- Year build
- -
- Type
- Condo Apt
- Bedrooms
- 1 + 1
- Bathrooms
- 1
- Pet rules
- Restrict
- Parking spots
- 0.0 Total
- Parking types
- None
- Floor
- -
- Balcony
- Open
- Pool
- -
- External material
- Concrete
- Roof type
- -
- Lot frontage
- -
- Lot depth
- -
- Heating
- Forced Air
- Fire place(s)
- N
- Locker
- Owned
- Building amenities
- Concierge, Exercise Room, Gym, Media Room, Party/Meeting Room
- Main
- Living
- 17’11” x 10’11”
- Dining
- 17’11” x 10’11”
- Kitchen
- 8’9” x 5’6”
- Prim Bdrm
- 9’10” x 9’7”
- Den
- 10’1” x 6’12”
Listing Brokerage
- MLS® Listing
- C9368682
- Brokerage
- RE/MAX REALTRON REALTY INC.
Similar homes for sale
These homes have similar price range, details and proximity to 18 Yorkville
