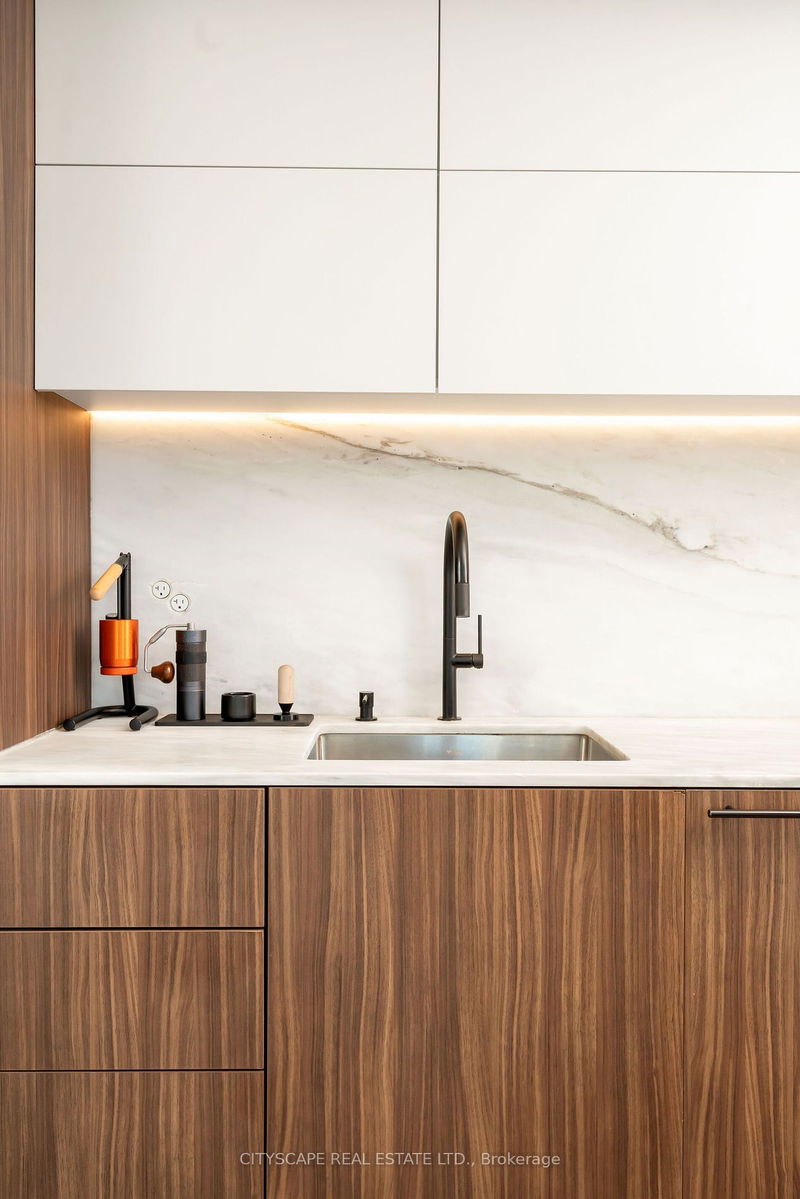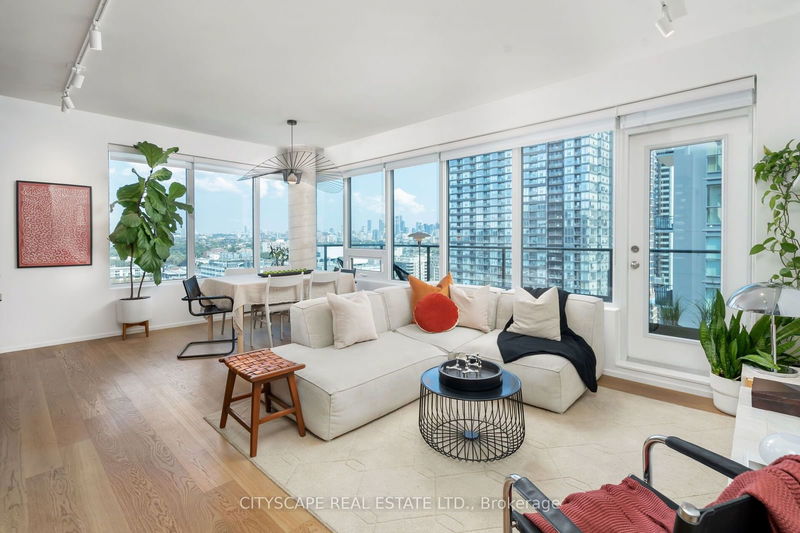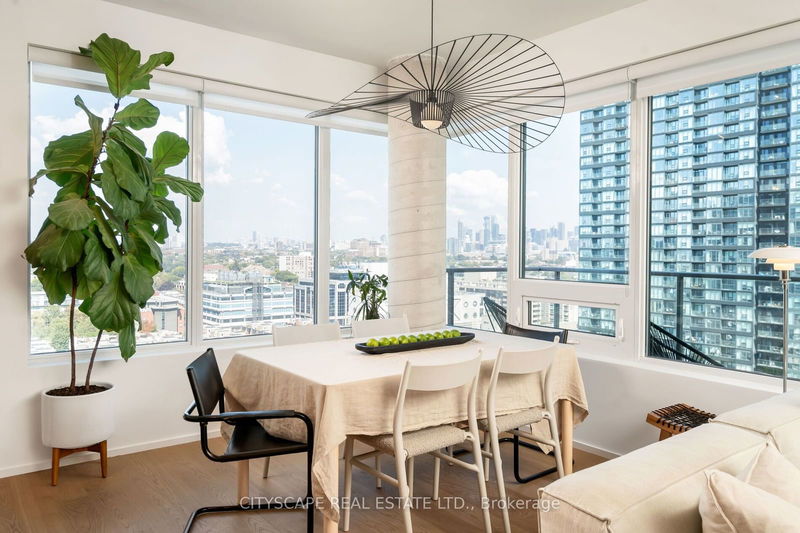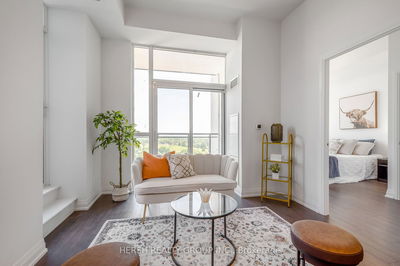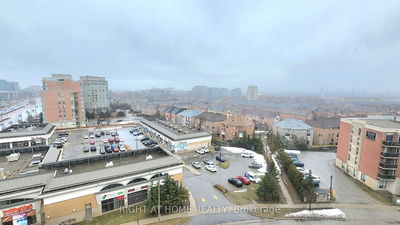1704 - 55 East Liberty
Niagara | Toronto
$1,170,000.00
Listed 13 days ago
- 2 bed
- 2 bath
- 900-999 sqft
- 1.0 parking
- Condo Apt
Instant Estimate
$1,107,956
-$62,044 compared to list price
Upper range
$1,189,357
Mid range
$1,107,956
Lower range
$1,026,555
Property history
- Now
- Listed on Sep 26, 2024
Listed for $1,170,000.00
13 days on market
Location & area
Schools nearby
Home Details
- Description
- Must See Multimedia Tour! Designers Own Renovated Corner Unit! Experience Sophisticated Living In This Stunning Open Concept Layout Flooded With Natural Sunlight W/ City & Lake Views. This Meticulously Designed 930 Sq.Ft Unit Showcases A Spacious Layout Featuring Two Bedrooms Plus Den & Two Bathrooms. Primary Bedroom Fits King Size Bed. High End Finishes Throughout! Custom Designer Kitchen W/ Fully Integrated Appliances, Induction Cooktop, Pantry, Ample Upper Cabinet Storage, Marble Countertop & Backsplash. Wine Bar & Finished Balcony for Entertaining Guests. Oiled White Oak Hardwood Floors Throughout. Solid Wood Trimless Doors. Hunter Douglas Shades. Custom B/I Closets & Storage For All Your Belongings. Upgraded Plumbing Fixtures. Upgrade Lighting Package (Dimmable Track Lighting, LED Lighting Throughout, Legrand Light Switches, Bocci Outlets). 1 Large Locker, 1 Parking Spot Conveniently Located Near Elevators. Don't Miss This Opportunity To Live In A Spacious, Sunlit Corner Unit In The Heart Of Liberty Village Steps Away From Shops, Restaurants & Parks! Act Fast & Call This Place Home!
- Additional media
- https://tours.bhtours.ca/1704-55-east-liberty-street/nb/
- Property taxes
- $3,454.85 per year / $287.90 per month
- Condo fees
- $809.72
- Basement
- None
- Year build
- 11-15
- Type
- Condo Apt
- Bedrooms
- 2 + 1
- Bathrooms
- 2
- Pet rules
- Restrict
- Parking spots
- 1.0 Total | 1.0 Garage
- Parking types
- Owned
- Floor
- -
- Balcony
- Open
- Pool
- -
- External material
- Brick
- Roof type
- -
- Lot frontage
- -
- Lot depth
- -
- Heating
- Heat Pump
- Fire place(s)
- N
- Locker
- Owned
- Building amenities
- Car Wash, Concierge, Gym, Indoor Pool, Party/Meeting Room, Visitor Parking
- Main
- Living
- 3’5” x 8’2”
- Dining
- 20’4” x 12’10”
- Foyer
- 3’5” x 8’2”
- Kitchen
- 20’4” x 12’10”
- Prim Bdrm
- 12’12” x 10’0”
- 2nd Br
- 11’3” x 8’12”
- Den
- 8’0” x 9’10”
- Other
- 20’0” x 4’12”
Listing Brokerage
- MLS® Listing
- C9368742
- Brokerage
- CITYSCAPE REAL ESTATE LTD.
Similar homes for sale
These homes have similar price range, details and proximity to 55 East Liberty


