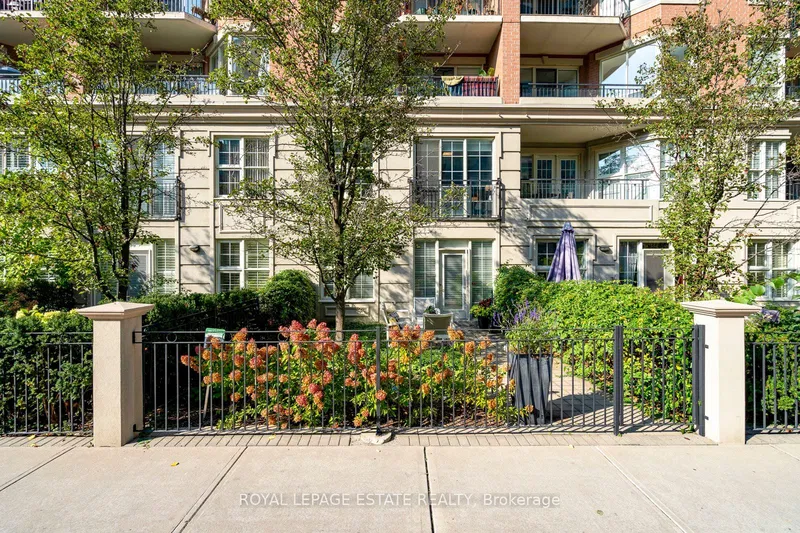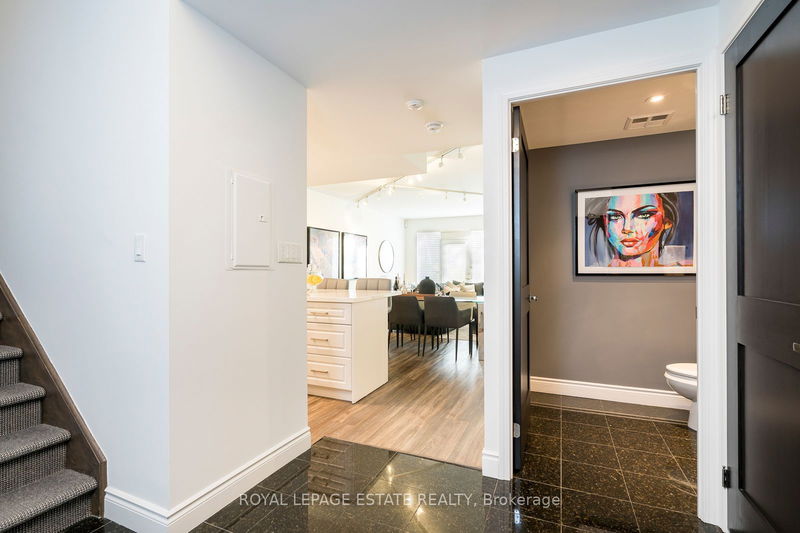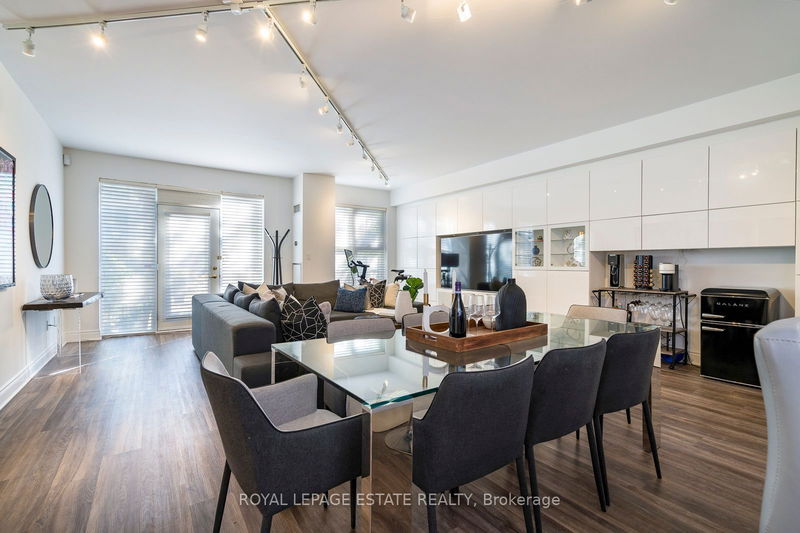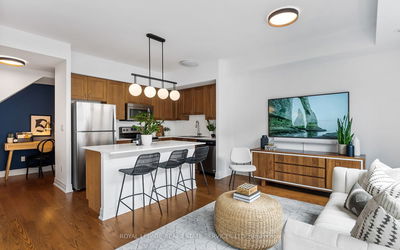114 - 77 McMurrich
Annex | Toronto
$1,729,900.00
Listed 13 days ago
- 2 bed
- 3 bath
- 1600-1799 sqft
- 2.0 parking
- Condo Townhouse
Instant Estimate
$1,682,635
-$47,265 compared to list price
Upper range
$1,939,678
Mid range
$1,682,635
Lower range
$1,425,591
Property history
- Now
- Listed on Sep 26, 2024
Listed for $1,729,900.00
13 days on market
- Apr 24, 2024
- 6 months ago
Terminated
Listed for $1,789,000.00 • 4 months on market
- Dec 4, 2023
- 10 months ago
Suspended
Listed for $1,889,900.00 • 2 months on market
- Oct 4, 2023
- 1 year ago
Terminated
Listed for $1,949,900.00 • about 1 month on market
Location & area
Schools nearby
Home Details
- Description
- Welcome To 77 McMurrich #114, Where Condo Living Meets The Comfort And Elegance Of A House. Experience Luxury Living In This Spacious 3-Level Condo Townhome In One Of Toronto's Exclusive Enclaves! This Stunning Unit Offers An Open-Concept Main Level, Featuring Custom Built-Ins And A Walkout To A Spacious, Gated South-Facing Terrace Perfect For Outdoor Entertaining. The Kitchen Boasts Timeless White Cabinetry, Updated Sleek Countertops, A Stylish Backsplash, A Centre Island With Bar Seating, & Premium Stainless Steel Appliances. The Second Level Offers A Spacious Den With A Contemporary Water Vapour Fireplace, Leading To A Luxurious Primary Bedroom Complete With A 5-Piece Ensuite Featuring A Jacuzzi Soaker Tub, And A Walk-In Closet With Custom Built-Ins. The Second Bedroom Also Features Its Own Walk-In Closet And Is Accompanied By A Separate 3-Piece Bathroom. The Finished Lower Level Offers A Versatile Recreation Room, Convenient Mudroom, And Direct Access To Your Private Garage Connected To Underground Parking. Terrace Upkeep Included In The Maintenance Fees, Offering Worry-Free Outdoor Living/Entertaining. Ideally Located Near The Chic Shops And Restaurants Of Yorkville, The Annex, Summerhill, And Rosedale, With An Impressive Walk Score Of 99 - Truly A "Walker's Paradise"! Don't Miss This Opportunity To Enjoy Upscale Urban Living At Its Finest. Seller Willing To Provide Mortgage Of Up To $1 Million At 3.95%.
- Additional media
- https://rise-real-estate-media.aryeo.com/sites/77-mcmurrich-st-114-toronto-on-6469694/branded
- Property taxes
- $7,109.97 per year / $592.50 per month
- Condo fees
- $1,698.29
- Basement
- Part Bsmt
- Basement
- Sep Entrance
- Year build
- -
- Type
- Condo Townhouse
- Bedrooms
- 2 + 1
- Bathrooms
- 3
- Pet rules
- Restrict
- Parking spots
- 2.0 Total | 2.0 Garage
- Parking types
- Owned
- Floor
- -
- Balcony
- Terr
- Pool
- -
- External material
- Brick
- Roof type
- -
- Lot frontage
- -
- Lot depth
- -
- Heating
- Forced Air
- Fire place(s)
- N
- Locker
- Exclusive
- Building amenities
- Bbqs Allowed, Concierge, Exercise Room, Guest Suites, Party/Meeting Room, Visitor Parking
- Main
- Foyer
- 9’9” x 8’1”
- Living
- 23’1” x 20’0”
- Dining
- 23’1” x 20’0”
- Kitchen
- 8’1” x 9’5”
- 2nd
- Prim Bdrm
- 21’1” x 10’10”
- 2nd Br
- 17’6” x 9’1”
- Den
- 8’8” x 12’3”
- Lower
- Rec
- 14’10” x 8’12”
Listing Brokerage
- MLS® Listing
- C9368839
- Brokerage
- ROYAL LEPAGE ESTATE REALTY
Similar homes for sale
These homes have similar price range, details and proximity to 77 McMurrich









