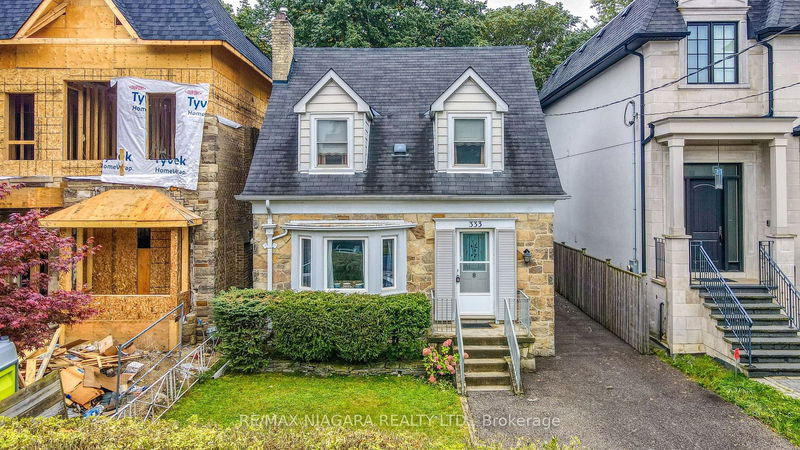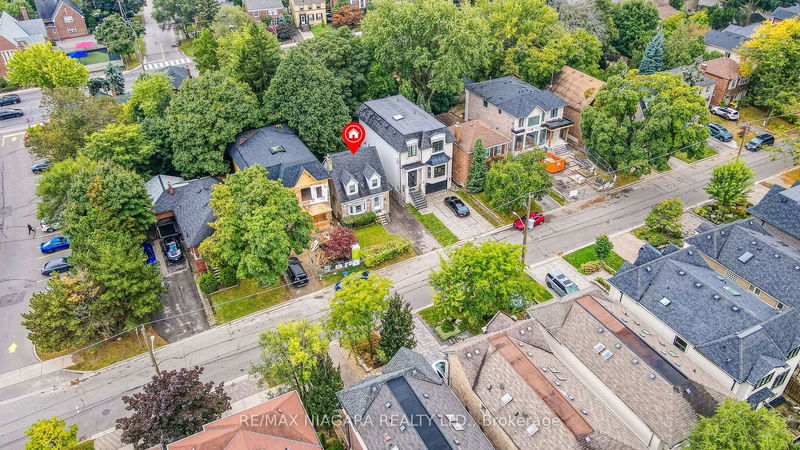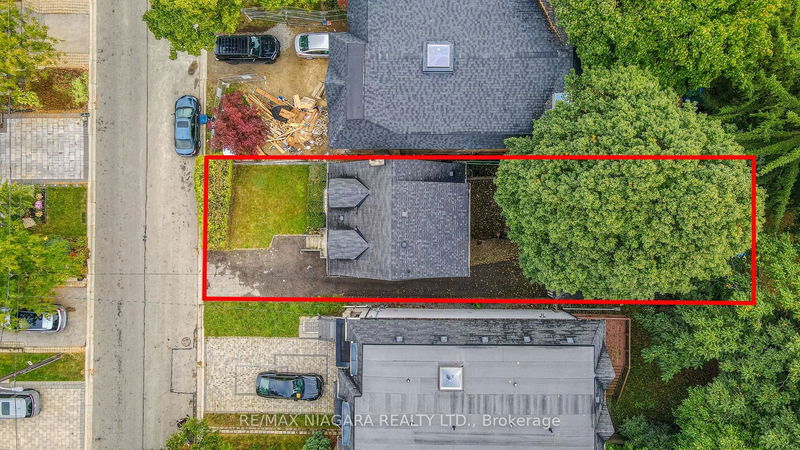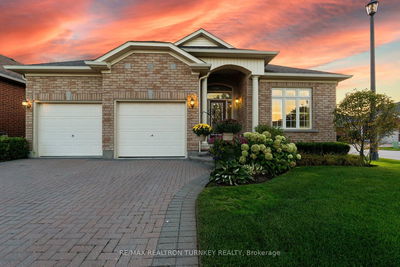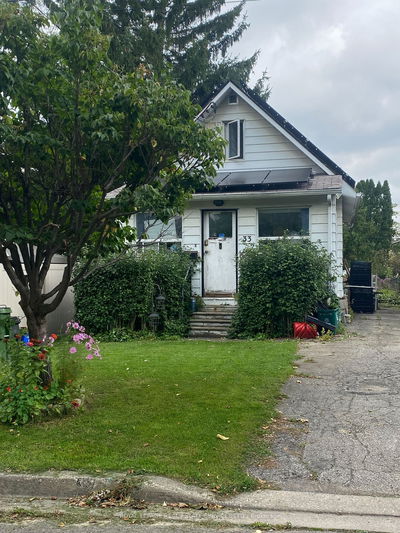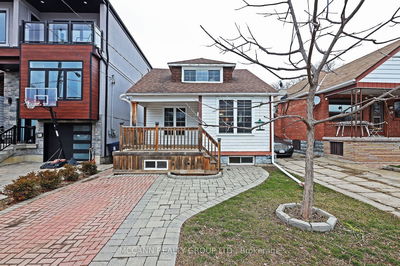333 Glengarry
Bedford Park-Nortown | Toronto
$1,699,000.00
Listed 14 days ago
- 2 bed
- 1 bath
- - sqft
- 3.0 parking
- Detached
Instant Estimate
$1,689,510
-$9,490 compared to list price
Upper range
$1,846,125
Mid range
$1,689,510
Lower range
$1,532,894
Property history
- Now
- Listed on Sep 25, 2024
Listed for $1,699,000.00
14 days on market
Location & area
Schools nearby
Home Details
- Description
- Charming Bedford Park Home with Endless Potential Welcome to 333 Glengarry Ave, nestled in the heart of the highly sought-after Avenue and Lawrence neighborhood! Whether you're looking to renovate or build your dream home from the ground up, this property offers endless possibilities in one of the most coveted locations. The upper level features two cozy bedrooms and a shared bathroom, perfect for family living. The main floor invites you in with a spacious dining room, a warm and welcoming living room, and a well-appointed kitchen. The lower level offers two generously sized rooms that can serve as additional bedrooms or ample storage space, along with a convenient laundry room. Situated on a picturesque street, 333 Glengarry Ave. boasts access to beautiful parks, top-tier schools, and a wealth of local amenities. You'll find yourself just steps from Shopper's Drug Mart, Starbucks, and the beloved North of Brooklyn Pizza. Plus, with easy access to Hwy 401, Pearson Airport, Hwy 400, and Allen Road, commuting is a breeze. This is an opportunity you wont want to miss! Book your showing today and explore the potential of this incredible property.
- Additional media
- -
- Property taxes
- $6,823.25 per year / $568.60 per month
- Basement
- Finished
- Basement
- Full
- Year build
- -
- Type
- Detached
- Bedrooms
- 2 + 1
- Bathrooms
- 1
- Parking spots
- 3.0 Total | 1.0 Garage
- Floor
- -
- Balcony
- -
- Pool
- None
- External material
- Alum Siding
- Roof type
- -
- Lot frontage
- -
- Lot depth
- -
- Heating
- Forced Air
- Fire place(s)
- Y
- Main
- Foyer
- 12’9” x 4’9”
- Living
- 16’3” x 12’12”
- Dining
- 10’3” x 12’12”
- Kitchen
- 13’8” x 8’0”
- 2nd
- Prim Bdrm
- 13’6” x 18’1”
- Br
- 9’11” x 12’3”
- Bathroom
- 10’10” x 4’9”
- Bsmt
- Utility
- 11’1” x 13’1”
- Br
- 15’2” x 12’12”
- Laundry
- 6’12” x 10’6”
Listing Brokerage
- MLS® Listing
- C9368995
- Brokerage
- RE/MAX NIAGARA REALTY LTD.
Similar homes for sale
These homes have similar price range, details and proximity to 333 Glengarry
