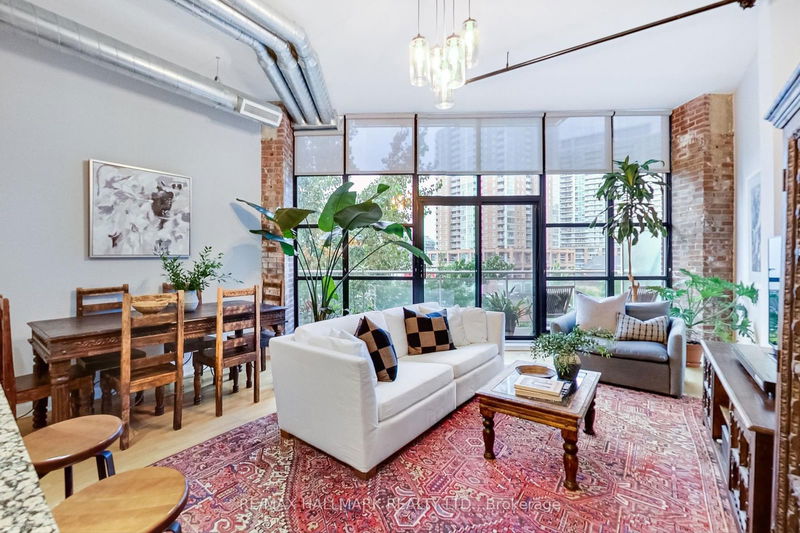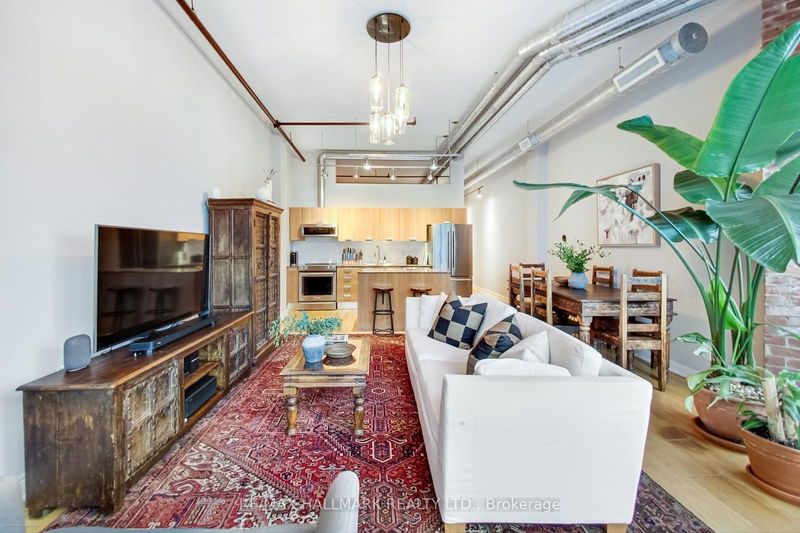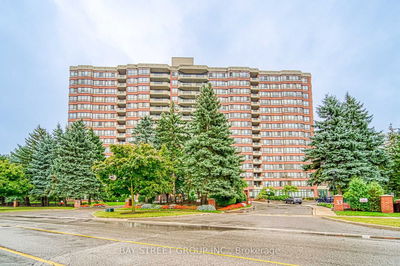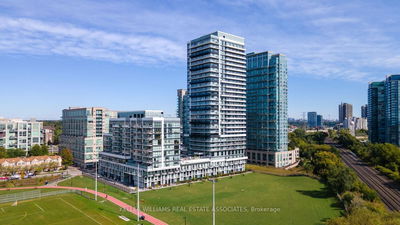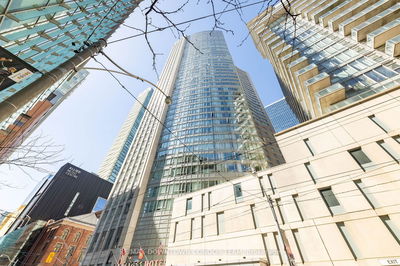409 - 43 Hanna
Niagara | Toronto
$894,900.00
Listed 14 days ago
- 1 bed
- 1 bath
- 800-899 sqft
- 1.0 parking
- Condo Apt
Instant Estimate
$872,123
-$22,777 compared to list price
Upper range
$933,302
Mid range
$872,123
Lower range
$810,944
Property history
- Now
- Listed on Sep 25, 2024
Listed for $894,900.00
14 days on market
- Jul 15, 2024
- 3 months ago
Terminated
Listed for $894,900.00 • 2 months on market
Location & area
Schools nearby
Home Details
- Description
- Discover The Epitome Of Urban Living In This Stunning Authentic Loft. This Unique One-Bedroom, One-Den Loft Boasts 11-Foot 5" Ceilings, Creating A Spacious & Airy Atmosphere That Perfectly Complements Its Industrial-Chic Design. The Authentic Exposed Brick Adds A Touch Of Rustic Charm & Character, Blending Seamlessly With Modern Finishes. The Additional Den Space Is Perfect For A Home Office, Guest Room, Or Creative Studio, Providing Flexibility To Suit Your Lifestyle. Step Out Onto A Generously Sized Balcony That Overlooks A Serene Canopy Of Trees, Offering A Peaceful Retreat Amidst The Urban Landscape. Nestled In Vibrant Liberty Village, This Loft Is Surrounded By An Array Of Amenities, Including Trendy Cafes, Restaurants, Boutiques, & Fitness Centres. With Easy Access To Public Transportation, The Bustling Downtown Core Is Just Minutes Away.
- Additional media
- http://real.vision/43-hanna-409?o=u
- Property taxes
- $3,801.76 per year / $316.81 per month
- Condo fees
- $542.94
- Basement
- None
- Year build
- -
- Type
- Condo Apt
- Bedrooms
- 1 + 1
- Bathrooms
- 1
- Pet rules
- Restrict
- Parking spots
- 1.0 Total | 1.0 Garage
- Parking types
- Rental
- Floor
- -
- Balcony
- Open
- Pool
- -
- External material
- Brick
- Roof type
- -
- Lot frontage
- -
- Lot depth
- -
- Heating
- Forced Air
- Fire place(s)
- N
- Locker
- Owned
- Building amenities
- Concierge, Gym, Party/Meeting Room, Rooftop Deck/Garden, Visitor Parking
- Flat
- Kitchen
- 12’6” x 7’3”
- Living
- 17’1” x 16’1”
- Dining
- 17’1” x 16’1”
- Prim Bdrm
- 10’10” x 9’10”
- Bathroom
- 11’6” x 5’3”
- Den
- 12’10” x 9’6”
- Other
- 20’0” x 4’7”
Listing Brokerage
- MLS® Listing
- C9368131
- Brokerage
- RE/MAX HALLMARK REALTY LTD.
Similar homes for sale
These homes have similar price range, details and proximity to 43 Hanna
