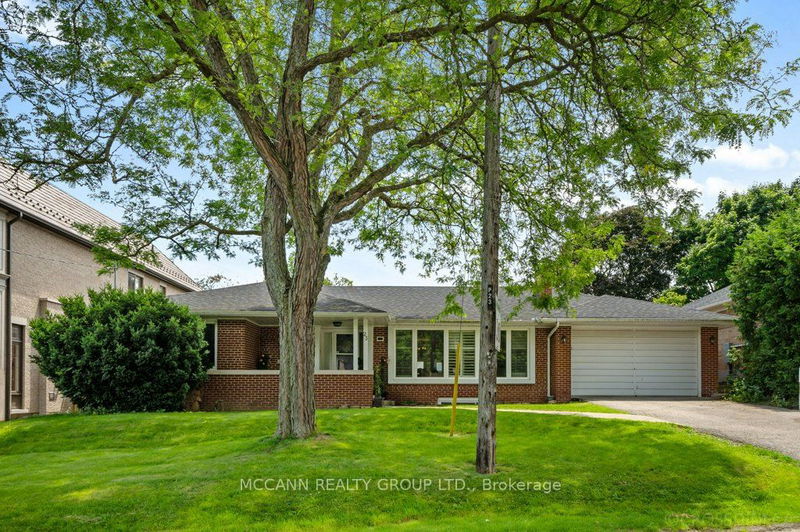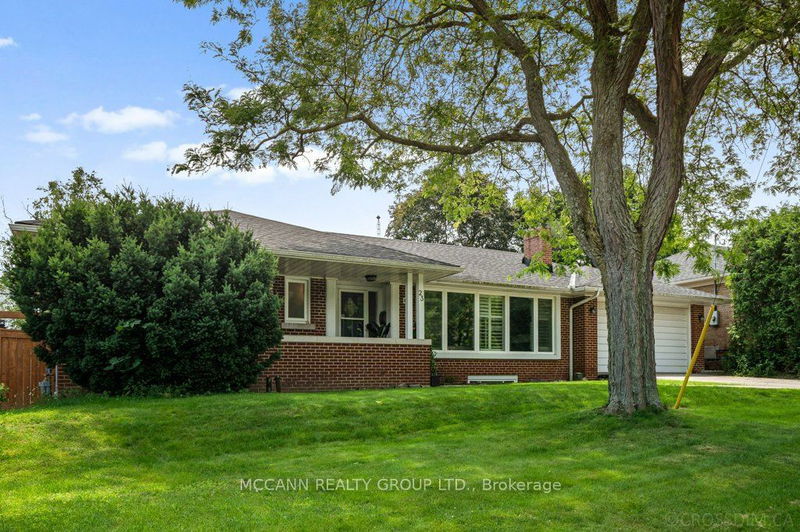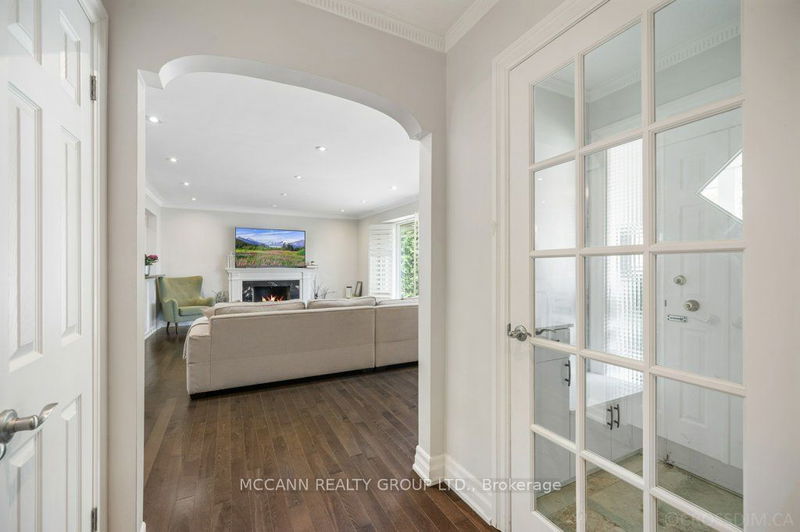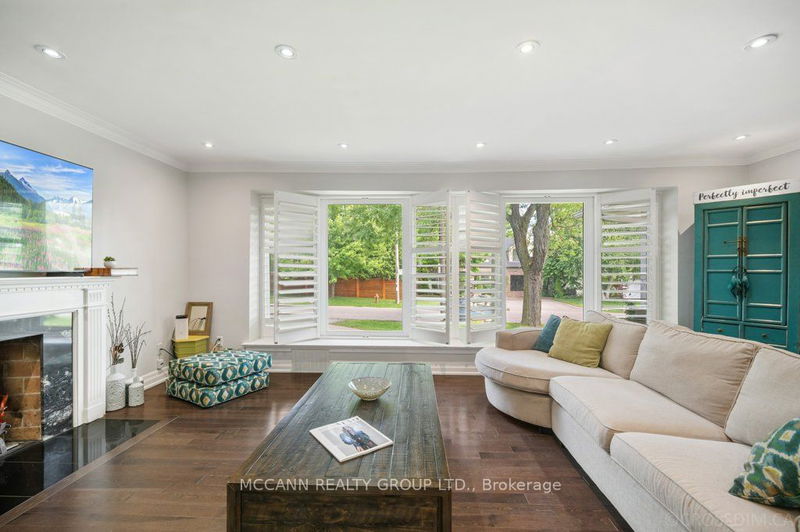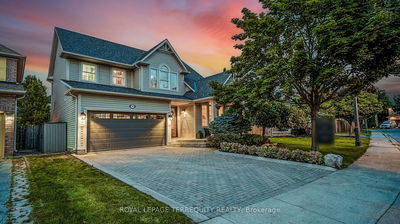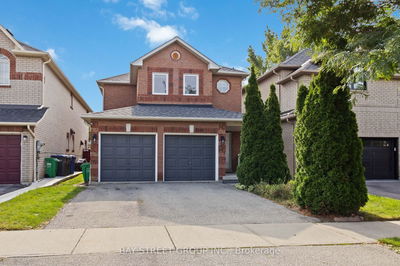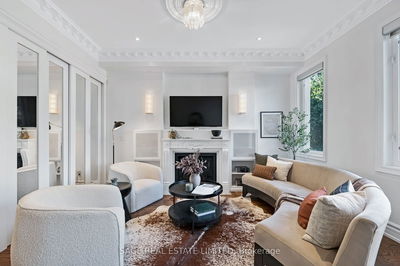23 Rothmere
Bridle Path-Sunnybrook-York Mills | Toronto
$3,598,000.00
Listed 13 days ago
- 3 bed
- 3 bath
- - sqft
- 6.0 parking
- Detached
Instant Estimate
$3,456,110
-$141,890 compared to list price
Upper range
$3,823,675
Mid range
$3,456,110
Lower range
$3,088,545
Property history
- Now
- Listed on Sep 25, 2024
Listed for $3,598,000.00
13 days on market
- Aug 30, 2024
- 1 month ago
Terminated
Listed for $3,858,000.00 • 26 days on market
- Aug 7, 2024
- 2 months ago
Terminated
Listed for $3,850,000.00 • 23 days on market
- Jul 5, 2024
- 3 months ago
Terminated
Listed for $4,189,000.00 • about 1 month on market
Location & area
Schools nearby
Home Details
- Description
- Completely Renovated Ranch Style Bungalow in the Heart of Wanless Park & Minutes To The Renowned Toronto French School, Granite Club & Crescent School. Located on A South Facing 75 Ft Frontage with Double Drive & 2 Car Garage. 2 Fireplaces, Large Picture Windows, 3 Renovated Bathrooms. This Ranch Bungalow Has 3 Bedrooms on the Main Floor and a Lower Level Spacious 2 Bedroom Apartment (Seller does not warrant retro-fit status). 3 Season Sun Room. Mud room to south facing yard. Could be used as 2nd Floor Laundry Area. Covered Back Deck. Walking distance to TTC , Yonge Street shops & restaurants. Aprx 8 to 10 Mins walk.
- Additional media
- https://unbranded.youriguide.com/23_rothmere_dr_toronto_on/
- Property taxes
- $15,307.18 per year / $1,275.60 per month
- Basement
- Finished
- Year build
- 51-99
- Type
- Detached
- Bedrooms
- 3 + 2
- Bathrooms
- 3
- Parking spots
- 6.0 Total | 2.0 Garage
- Floor
- -
- Balcony
- -
- Pool
- None
- External material
- Brick
- Roof type
- -
- Lot frontage
- -
- Lot depth
- -
- Heating
- Forced Air
- Fire place(s)
- Y
- Main
- Living
- 21’3” x 13’7”
- Dining
- 13’11” x 12’3”
- Kitchen
- 13’6” x 15’2”
- Mudroom
- 8’10” x 11’8”
- Prim Bdrm
- 15’9” x 12’5”
- 2nd Br
- 13’10” x 13’3”
- 3rd Br
- 12’2” x 12’5”
- Sunroom
- 10’0” x 18’3”
- Lower
- Living
- 15’7” x 17’7”
- Dining
- 13’7” x 8’12”
- Prim Bdrm
- 14’3” x 11’11”
- 2nd Br
- 12’12” x 11’11”
Listing Brokerage
- MLS® Listing
- C9368136
- Brokerage
- MCCANN REALTY GROUP LTD.
Similar homes for sale
These homes have similar price range, details and proximity to 23 Rothmere
