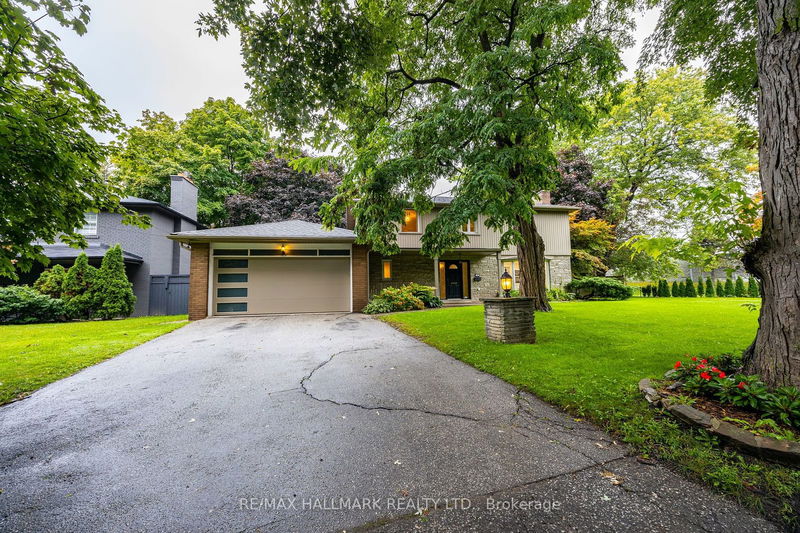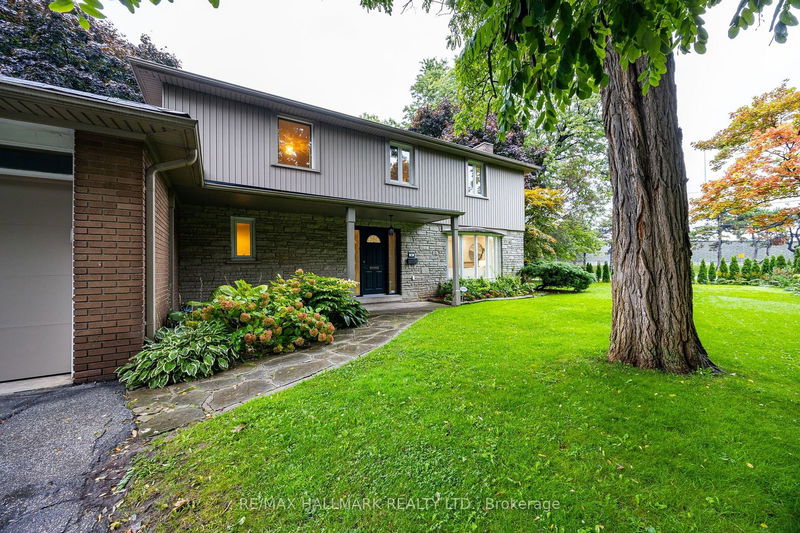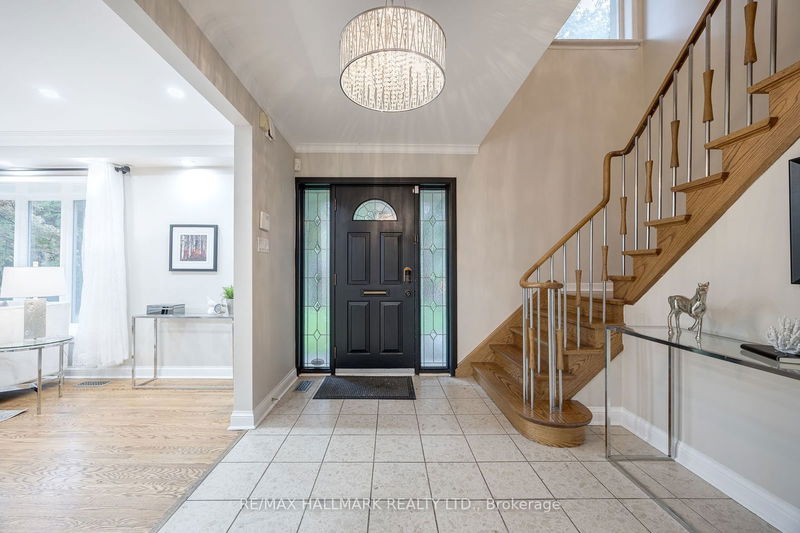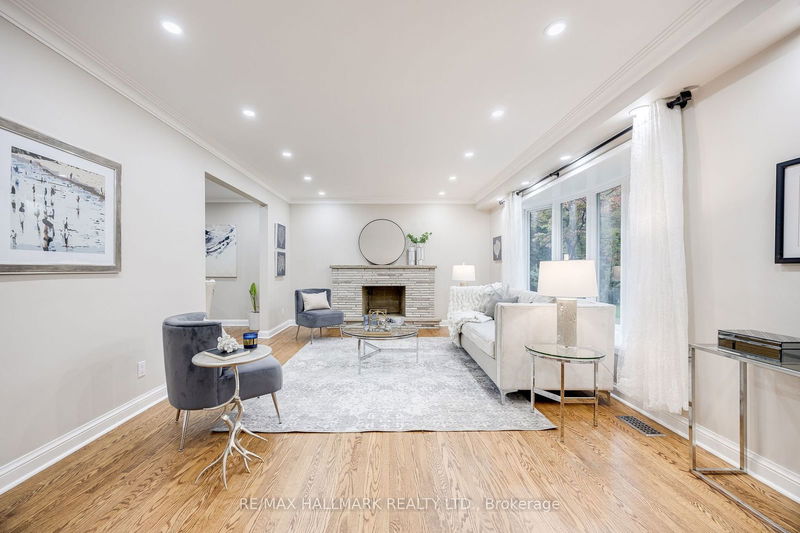59 Sandringham
Bedford Park-Nortown | Toronto
$2,798,800.00
Listed 12 days ago
- 3 bed
- 4 bath
- 2000-2500 sqft
- 6.0 parking
- Detached
Instant Estimate
$2,894,577
+$95,777 compared to list price
Upper range
$3,218,637
Mid range
$2,894,577
Lower range
$2,570,517
Property history
- Now
- Listed on Sep 26, 2024
Listed for $2,798,800.00
12 days on market
Location & area
Schools nearby
Home Details
- Description
- Opportunity is knocking! Discover this rarely available gem in the prestigious Cricket Club neighborhood, offering an expansive 98 ft frontage and over 150 ft of depth, perfect blend of luxury and family living. From the moment you enter the grand foyer, you'll be welcomed by an atmosphere of elegance and space. The home provides direct access from the double-car garage to a spacious mudroom, making it ideal for busy family life. The heart of this home is the open-concept eat-in kitchen, which flows effortlessly into a bright family room. The kitchen features a large center island with granite countertops, stainless steel appliances, and a 4-burner gas range with double oven, offering a space designed for both everyday living and entertaining. The cozy breakfast area is perfect for casual family meals, while two large windows flood the area with natural light, accentuating the beautiful hardwood floors. Step outside to the backyard deck, where you'll find an expansive backyard, ideal for family gatherings, pets, or simply enjoying the outdoors. Upstairs, the home features three oversized bedrooms, including the primary suite with a large closet, hardwood floors, an oversized window, and a 4-piece ensuite. The third bedroom includes a bonus tandem room, perfect for a homework area, office, or reading nook, which flows into a shared 5-piece semi-ensuite bathroom.The finished basement expands the living space, featuring a massive recreation room, an additional bedroom with a 3-piece ensuite, an office/study, a sauna, and a spacious laundry room with direct access to the backyard. Located in the sought-after Cricket Club neighbourhood, this home is just steps away from top-rated schools, parks, shopping, and offers convenient access to major transit routes.This exceptional property combines luxurious living with practical family amenities, making it a rare find in one of Torontos most desirable neighborhoods. Dont miss the opportunity to own this stunning family home!
- Additional media
- https://www.59sandringham.com/unbranded
- Property taxes
- $13,297.00 per year / $1,108.08 per month
- Basement
- Finished
- Year build
- 51-99
- Type
- Detached
- Bedrooms
- 3 + 2
- Bathrooms
- 4
- Parking spots
- 6.0 Total | 2.0 Garage
- Floor
- -
- Balcony
- -
- Pool
- None
- External material
- Brick
- Roof type
- -
- Lot frontage
- -
- Lot depth
- -
- Heating
- Forced Air
- Fire place(s)
- Y
- Main
- Foyer
- 8’11” x 12’11”
- Living
- 19’11” x 13’8”
- Dining
- 12’11” x 11’5”
- Kitchen
- 19’4” x 11’5”
- Breakfast
- 12’2” x 11’5”
- 2nd
- Prim Bdrm
- 15’6” x 12’4”
- 2nd Br
- 17’2” x 10’9”
- 3rd Br
- 11’5” x 9’9”
- Bsmt
- Rec
- 9’11” x 13’7”
- Br
- 27’5” x 12’9”
- Laundry
- 11’9” x 11’7”
- Office
- 7’1” x 11’7”
Listing Brokerage
- MLS® Listing
- C9369402
- Brokerage
- RE/MAX HALLMARK REALTY LTD.
Similar homes for sale
These homes have similar price range, details and proximity to 59 Sandringham









