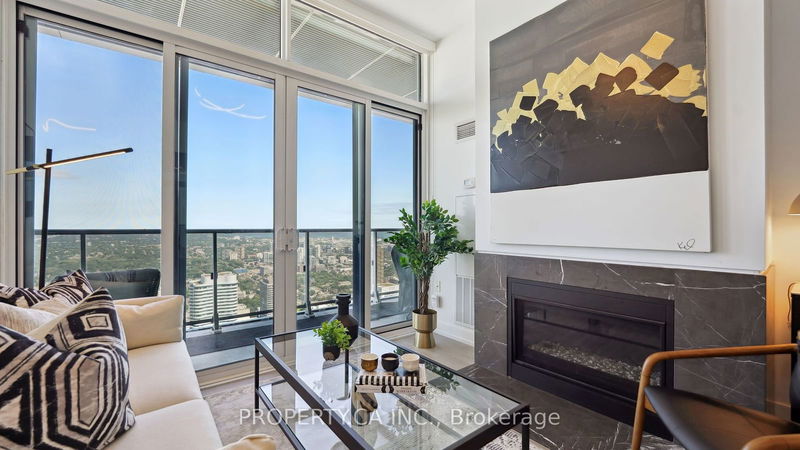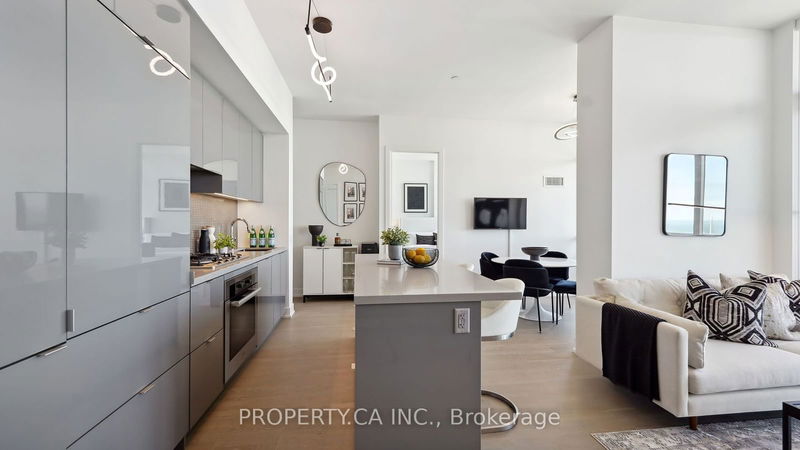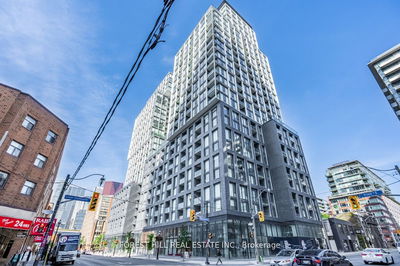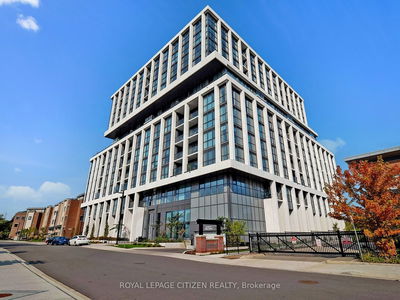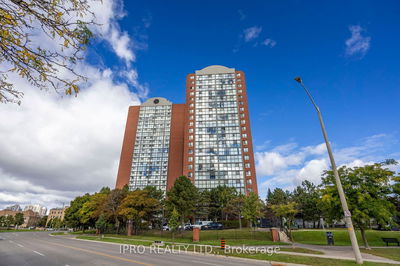6308 - 7 Grenville
Bay Street Corridor | Toronto
$1,549,000.00
Listed 13 days ago
- 2 bed
- 3 bath
- 1200-1399 sqft
- 1.0 parking
- Condo Apt
Instant Estimate
$1,584,652
+$35,652 compared to list price
Upper range
$1,768,579
Mid range
$1,584,652
Lower range
$1,400,725
Property history
- Now
- Listed on Sep 26, 2024
Listed for $1,549,000.00
13 days on market
- Sep 5, 2024
- 1 month ago
Terminated
Listed for $1,599,000.00 • 21 days on market
Location & area
Schools nearby
Home Details
- Description
- Imagine this high above the city, on the 63rd floor, sits the Bay Street Corridor's most captivating condo. A sub-penthouse suite offering unobstructed views of Lake Ontario and East Downtown. Inside, two spacious bedrooms, each with its own ensuite, plus a den larger than most new bedrooms, all connected by soaring 10-foot ceilings. Step onto your private balcony and feel the pulse of the city beneath you. The building's crown jewel? An infinity pool on the 66th floor, boasting unparalleled views of the lake and Toronto's iconic skyline. Additional amenities include a sleek sky lounge and a cutting-edge fitness center. Nestled in the heart of Hospital Row, the unit is also just minutes from TMU, U of T, and the Eaton Centre. This is more than just a condo it's a statement.
- Additional media
- https://my.matterport.com/show/?m=BzgYEjwXrhE&
- Property taxes
- $9,084.10 per year / $757.01 per month
- Condo fees
- $1,015.30
- Basement
- None
- Year build
- 0-5
- Type
- Condo Apt
- Bedrooms
- 2 + 1
- Bathrooms
- 3
- Pet rules
- Restrict
- Parking spots
- 1.0 Total
- Parking types
- Owned
- Floor
- -
- Balcony
- Open
- Pool
- -
- External material
- Concrete
- Roof type
- -
- Lot frontage
- -
- Lot depth
- -
- Heating
- Forced Air
- Fire place(s)
- Y
- Locker
- Owned
- Building amenities
- Concierge, Exercise Room, Indoor Pool, Party/Meeting Room, Rooftop Deck/Garden, Visitor Parking
- Main
- Living
- 20’12” x 16’11”
- Dining
- 20’12” x 16’11”
- Kitchen
- 20’12” x 16’11”
- Prim Bdrm
- 11’7” x 11’6”
- 2nd Br
- 12’12” x 9’11”
- Den
- 9’7” x 8’4”
Listing Brokerage
- MLS® Listing
- C9369436
- Brokerage
- PROPERTY.CA INC.
Similar homes for sale
These homes have similar price range, details and proximity to 7 Grenville

