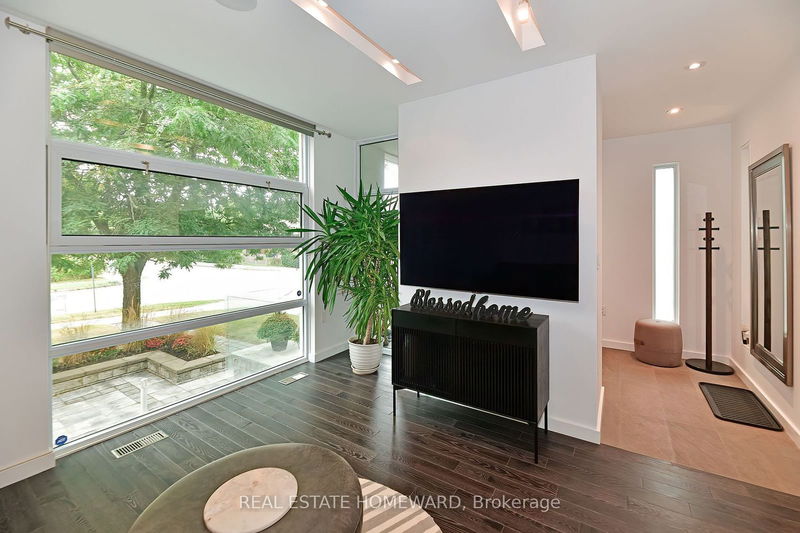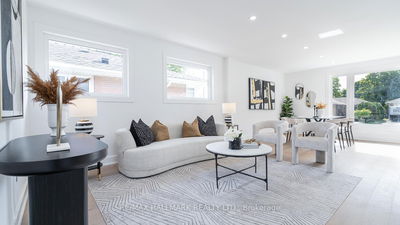478 Melrose
Bedford Park-Nortown | Toronto
$2,499,999.00
Listed 12 days ago
- 3 bed
- 5 bath
- 2000-2500 sqft
- 3.0 parking
- Detached
Instant Estimate
$2,713,322
+$213,323 compared to list price
Upper range
$3,036,539
Mid range
$2,713,322
Lower range
$2,390,104
Property history
- Now
- Listed on Sep 26, 2024
Listed for $2,499,999.00
12 days on market
- Jun 5, 2023
- 1 year ago
Sold for $2,388,000.00
Listed for $2,088,000.00 • 6 days on market
Location & area
Schools nearby
Home Details
- Description
- Stunning Unique Custom Home Built in 2011 by Atelier Rzlbd Architect. Main Floor Open Concept Design Ideal For Families and Entertainers. Floor to Ceiling Windows allowing for an Abundance of Natural Light all with Custom Blinds. Several Skylights.Family Room with a Gas Fireplace & W/O To Back Deck. Quality Hardwood Floors Thru Out the Entire Home. Bright Living Room Overlooks Quaint Front Patio & Garden. Upper & Lower Balconies for Screened In Outdoor Eating Or Open Air Work Outs with Custon Garage Shutter are Truly Unique. Abundance of Storage Throughout. Basement Offers Separate Back Entry, Bdrm & Ensuite, Spacious Living Area And Kitchenette W/Island. Above Grade Windows. Could be a Separate Apt/In-law Suite. House is Equipped with Rave Audio System With Receiver. Alarm System. 2278 Sq Ft Of Above Grade Living Space Plus Basement. Private Carport Can Fit 2 Cars Plus One Perpendicular. Walk To Avenue Rd & To Ledbury Park & Bathurst. Easy access to 401.
- Additional media
- http://tours.bizzimage.com/ub/190347
- Property taxes
- $12,543.18 per year / $1,045.27 per month
- Basement
- Fin W/O
- Basement
- Sep Entrance
- Year build
- 6-15
- Type
- Detached
- Bedrooms
- 3 + 1
- Bathrooms
- 5
- Parking spots
- 3.0 Total | 2.0 Garage
- Floor
- -
- Balcony
- -
- Pool
- None
- External material
- Brick
- Roof type
- -
- Lot frontage
- -
- Lot depth
- -
- Heating
- Forced Air
- Fire place(s)
- Y
- Main
- Kitchen
- 11’7” x 13’1”
- Living
- 15’3” x 12’11”
- Dining
- 20’10” x 11’8”
- Family
- 11’11” x 13’3”
- 2nd
- Prim Bdrm
- 12’2” x 14’6”
- 2nd Br
- 11’6” x 11’2”
- 3rd Br
- 10’12” x 9’8”
- Bsmt
- Exercise
- 14’6” x 11’4”
- Rec
- 14’7” x 11’2”
- 4th Br
- 11’7” x 14’1”
Listing Brokerage
- MLS® Listing
- C9369437
- Brokerage
- REAL ESTATE HOMEWARD
Similar homes for sale
These homes have similar price range, details and proximity to 478 Melrose









