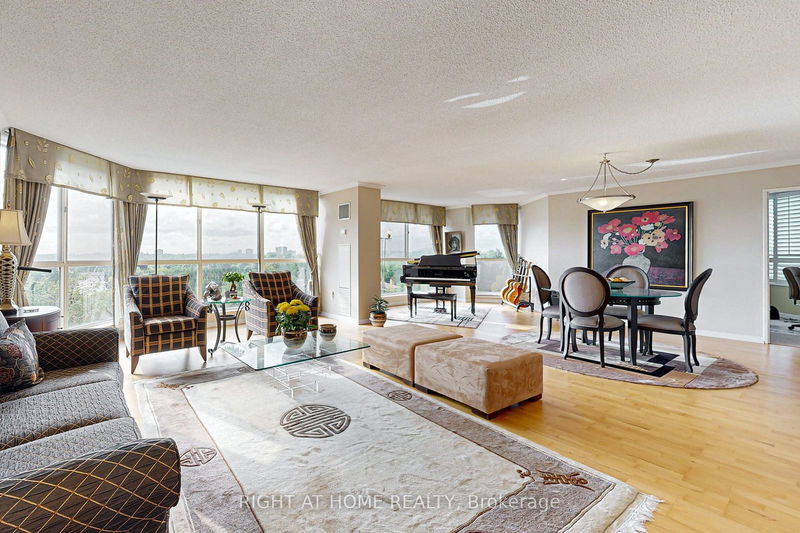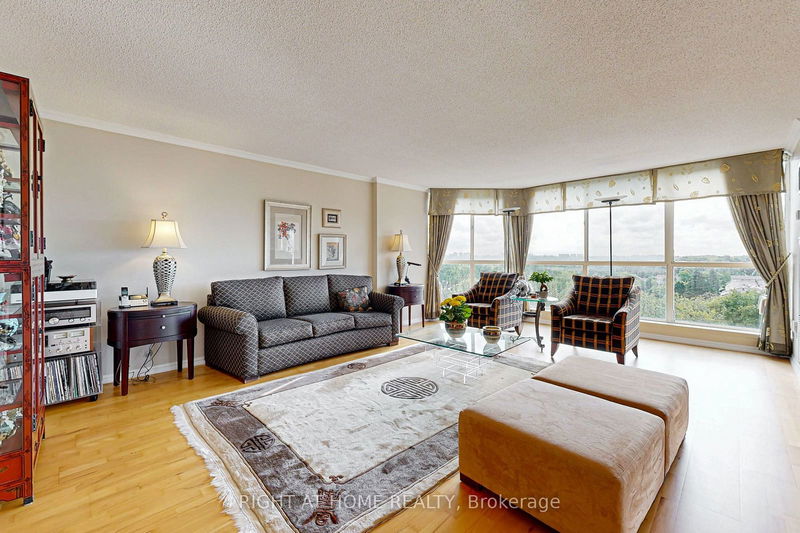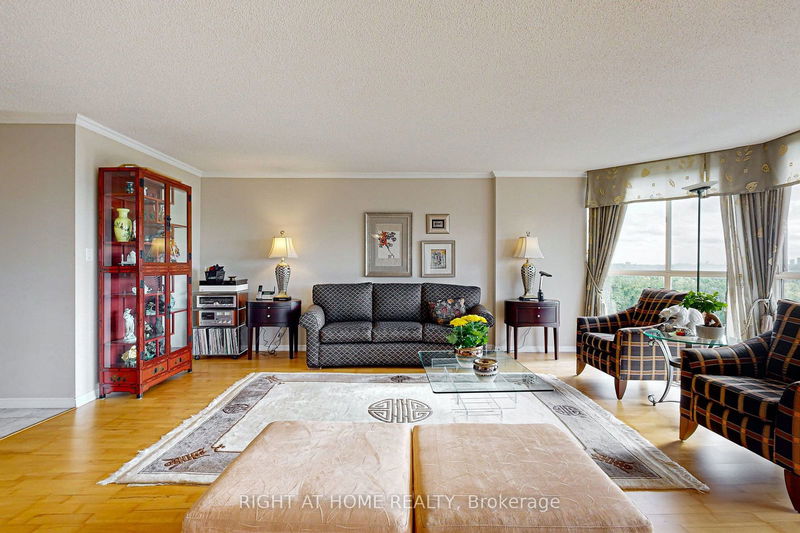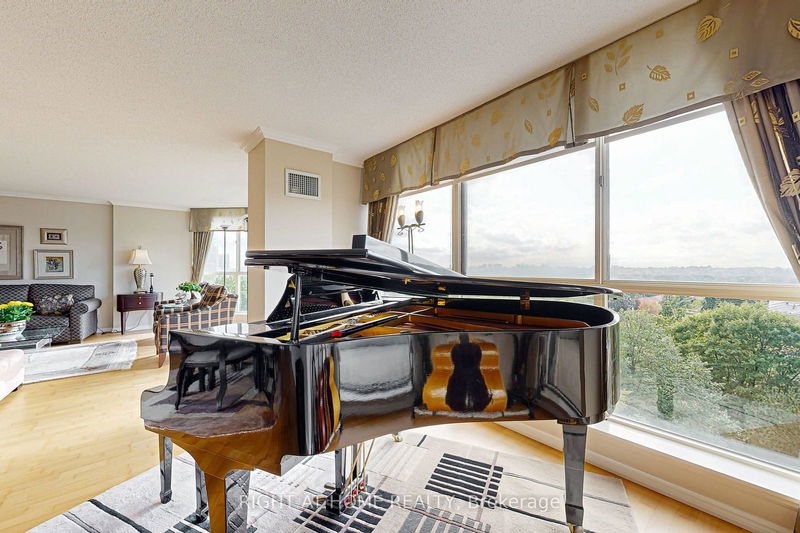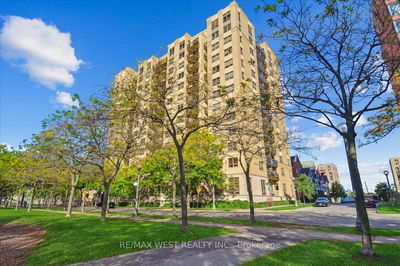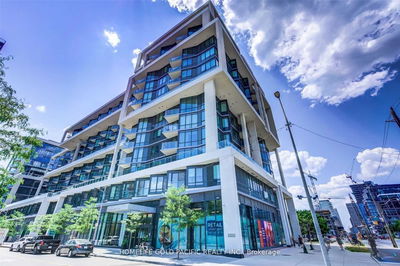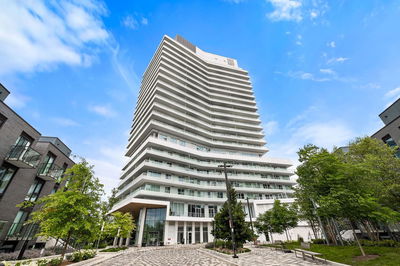708 - 5444 Yonge
Willowdale West | Toronto
$1,549,900.00
Listed 14 days ago
- 2 bed
- 3 bath
- 2000-2249 sqft
- 3.0 parking
- Condo Apt
Instant Estimate
$1,455,641
-$94,259 compared to list price
Upper range
$1,695,740
Mid range
$1,455,641
Lower range
$1,215,542
Property history
- Now
- Listed on Sep 26, 2024
Listed for $1,549,900.00
14 days on market
Location & area
Schools nearby
Home Details
- Description
- Forget Downsizing, Right Size Into This Bungalow Like 2185 Sqft Home *Breathtaking Unobstructed Views From Your Corner Suite *Open Concept Design Is Perfect For Entertaining *This Rare "08" Model, Tridel Built Condo Offers 2+1 Bedrooms, 3 Washrooms, 3 Parking (single spot & tandem spot), With Exceptional Location On A Quiet Side Street & Coveted Yonge Address *Custom Kitchen W/ Eat-in Breakfast Area & Ample Storage *Family Room Can Be Used As A 3rd Bedroom, Office, Guest Suite Or A Den *Huge Master Bdrm W/ 2 Walk-In Closets & Sitting Area & Luxurious Bathroom W/ Walk-In Shower & Clawfoot Tub *Hardwood Floors, Granite Counters, Pot Lights, Custom Blinds, Walk-in Laundry Room W/ Sink, Cabinets & Storage Area *Enjoy The Afternoon Sun & Breathtaking Sunsets *They don't make them like this anymore! *Maintenance Includes All Utilities & Cable *Walk Score Of 100%, Steps To Subway, Shops & Restaurants *Enjoy Resort Lifestyle Amenities: Gated, 24/7 Concierge, Indoor & Outdoor Pool, Hot Tub, Sauna, Gym, Party Room, Billiard's Room, Library, Squash, Tennis, Golf Putt, Outdoor BBQ Area, Guest Suites, Cash Wash, Outdoor Visitor Parking & more!
- Additional media
- https://sites.happyhousegta.com/5444yongestreet708/?mls
- Property taxes
- $4,971.26 per year / $414.27 per month
- Condo fees
- $2,356.20
- Basement
- None
- Year build
- -
- Type
- Condo Apt
- Bedrooms
- 2 + 1
- Bathrooms
- 3
- Pet rules
- Restrict
- Parking spots
- 3.0 Total | 3.0 Garage
- Parking types
- Owned
- Floor
- -
- Balcony
- Open
- Pool
- -
- External material
- Concrete
- Roof type
- -
- Lot frontage
- -
- Lot depth
- -
- Heating
- Forced Air
- Fire place(s)
- N
- Locker
- None
- Building amenities
- Guest Suites, Gym, Indoor Pool, Outdoor Pool, Party/Meeting Room, Sauna
- Flat
- Foyer
- 10’11” x 7’7”
- Living
- 27’2” x 22’0”
- Dining
- 27’2” x 22’0”
- Den
- 0’0” x 0’0”
- Kitchen
- 23’8” x 9’3”
- Breakfast
- 23’8” x 9’3”
- Family
- 16’3” x 12’10”
- Prim Bdrm
- 17’2” x 13’3”
- 2nd Br
- 14’3” x 10’12”
- Bathroom
- 0’0” x 0’0”
- Laundry
- 11’2” x 6’2”
- Locker
- 11’2” x 6’2”
Listing Brokerage
- MLS® Listing
- C9369448
- Brokerage
- RIGHT AT HOME REALTY
Similar homes for sale
These homes have similar price range, details and proximity to 5444 Yonge
