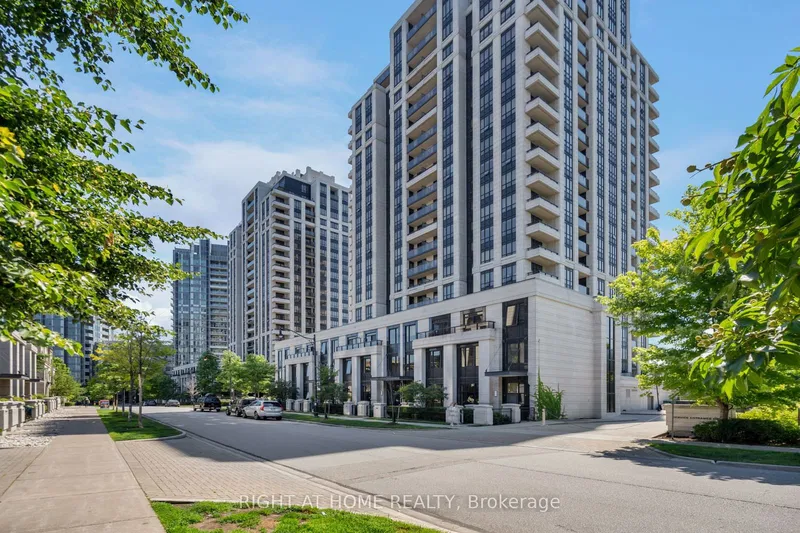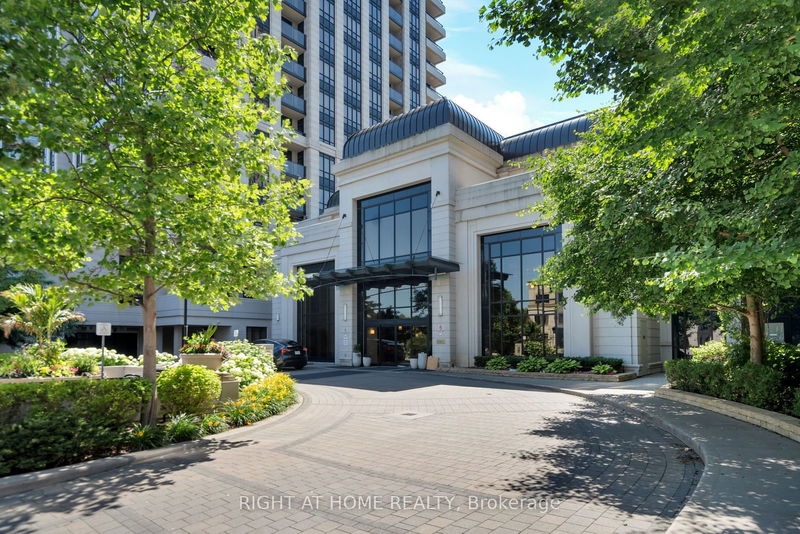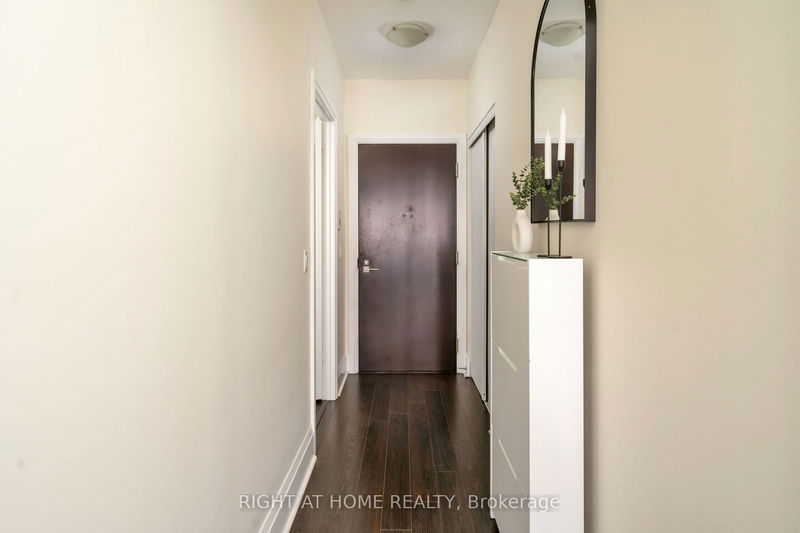1607 - 100 Harrison Garden
Willowdale East | Toronto
$749,000.00
Listed 13 days ago
- 2 bed
- 2 bath
- 800-899 sqft
- 1.0 parking
- Condo Apt
Instant Estimate
$745,322
-$3,678 compared to list price
Upper range
$778,609
Mid range
$745,322
Lower range
$712,035
Property history
- Now
- Listed on Sep 24, 2024
Listed for $749,000.00
13 days on market
- Jul 12, 2024
- 3 months ago
Terminated
Listed for $779,900.00 • 3 months on market
- Jun 26, 2024
- 3 months ago
Terminated
Listed for $759,900.00 • 16 days on market
Location & area
Schools nearby
Home Details
- Description
- Client RemarksLuxurious 2-bedroom, 2-bathroom condo in the energy-efficient Avonshire by Tridel. This bright and spacious 887 sq ft unit boasts 9-ft ceilings and engineered laminate floors throughout. The sought-after split bedroom layout offers a primary bedroom with his and hers walk-in closets and 3-piece ensuite, while the second bedroom features a wall-to-wall mirrored closet and ample natural light. The upgraded kitchen showcases a center island, stainless steel appliances, and quartz countertops. The living room opens to a balcony overlooking the community park. Enjoy the convenience of ensuite laundry.Building amenities include 24-hour concierge, indoor pool, gym, party room, guest suites, library, theater, and billiard room. Conveniently located just a 10-minute walk from Yonge & Sheppard subway station, with easy access to the 401 and nearby parks. This unit comes with 1 parking space and 1 locker. The Avonshire is known for its excellent management and desirable location in a green building!
- Additional media
- -
- Property taxes
- $2,958.26 per year / $246.52 per month
- Condo fees
- $569.35
- Basement
- None
- Year build
- -
- Type
- Condo Apt
- Bedrooms
- 2
- Bathrooms
- 2
- Pet rules
- Restrict
- Parking spots
- 1.0 Total | 1.0 Garage
- Parking types
- Owned
- Floor
- -
- Balcony
- Open
- Pool
- -
- External material
- Concrete
- Roof type
- -
- Lot frontage
- -
- Lot depth
- -
- Heating
- Forced Air
- Fire place(s)
- N
- Locker
- Owned
- Building amenities
- Concierge, Gym, Indoor Pool, Party/Meeting Room, Sauna, Visitor Parking
- Main
- Prim Bdrm
- 10’2” x 11’6”
- 2nd Br
- 9’10” x 12’2”
- Living
- 10’2” x 22’4”
- Dining
- 9’10” x 12’2”
- Kitchen
- 7’3” x 11’2”
Listing Brokerage
- MLS® Listing
- C9369482
- Brokerage
- RIGHT AT HOME REALTY
Similar homes for sale
These homes have similar price range, details and proximity to 100 Harrison Garden









