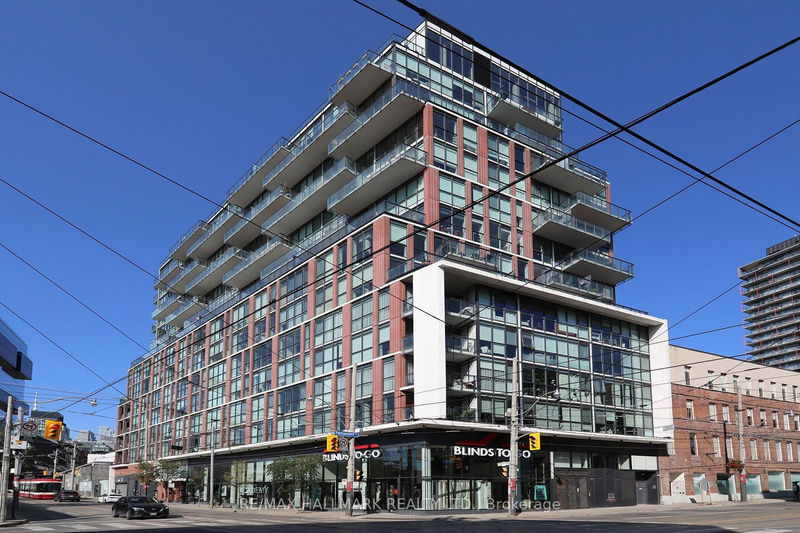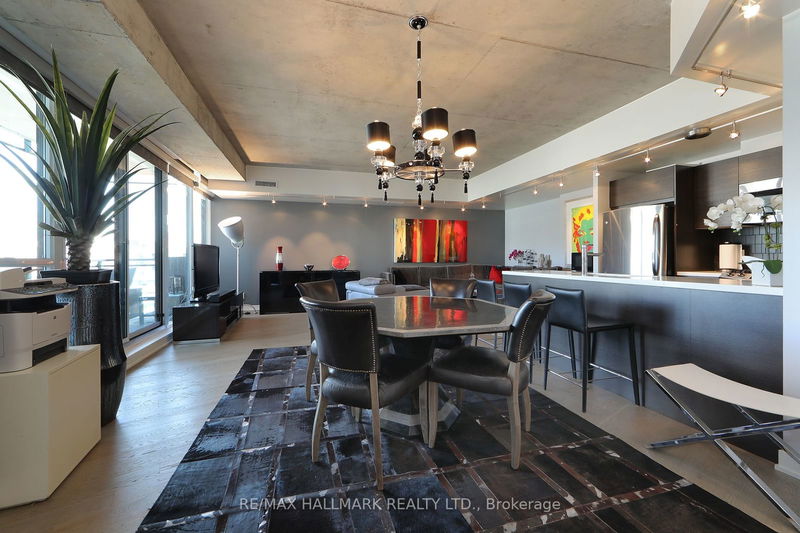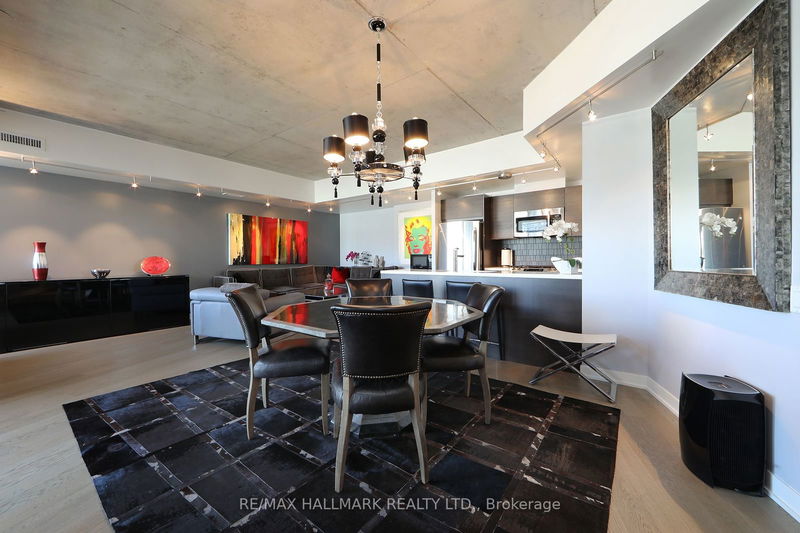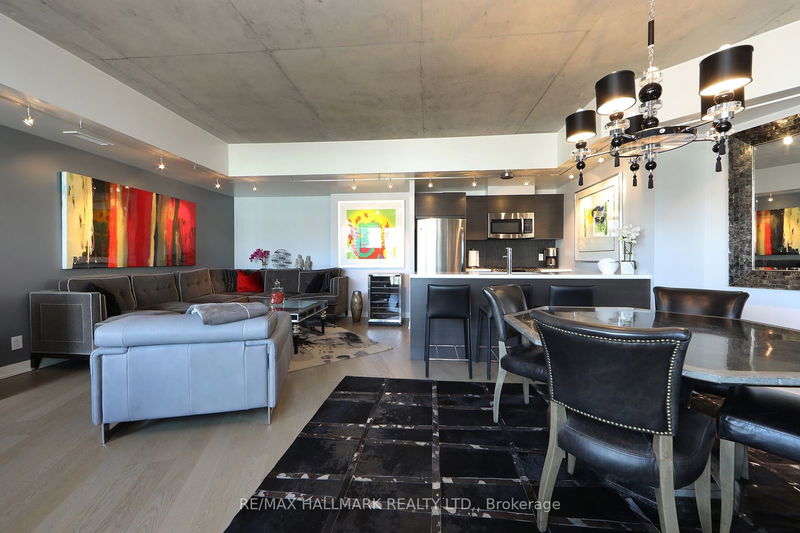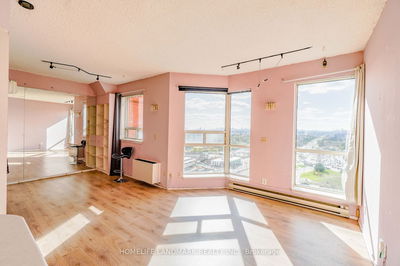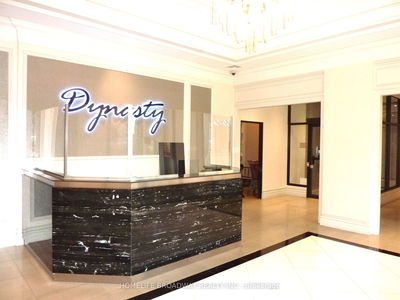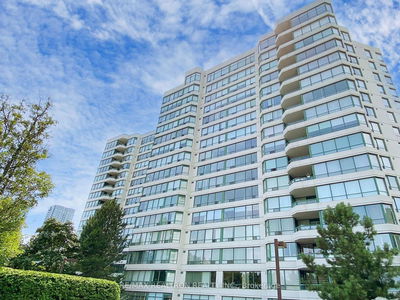1104 - 318 King
Moss Park | Toronto
$1,125,000.00
Listed 14 days ago
- 1 bed
- 2 bath
- 1000-1199 sqft
- 1.0 parking
- Condo Apt
Instant Estimate
$1,089,888
-$35,112 compared to list price
Upper range
$1,218,692
Mid range
$1,089,888
Lower range
$961,084
Property history
- Now
- Listed on Sep 26, 2024
Listed for $1,125,000.00
14 days on market
- Sep 4, 2024
- 1 month ago
Terminated
Listed for $1,200,000.00 • 22 days on market
Location & area
Schools nearby
Home Details
- Description
- Welcome to urban living at its finest in the heart of Toronto! This immaculate original-owner-occupied 1-bedroom plus den(optional 2nd bedroom), 2 FULL bathroom condo at The King East offers 1,087 square feet of contemporary living space and 149sqft exterior balcony. Located in one of Toronto's most vibrant neighbourhoods(Corktown/Design District), this unit is perfect for professionals, couples, or anyone looking to enjoy the best of city living. Step inside and be greeted by an open-concept layout featuring upgraded lighting throughout. The spacious living and dining areas are ideal for entertaining or simply relaxing after a long day. The modern kitchen is a home-cooks dream, equipped with gas cooking, stainless steel appliances, and ample counter space. The large bedroom offers plenty of storage with closets equipped with custom built-ins, and the den is perfect for a home office or guest room. The two well-appointed bathrooms provide convenience and luxury, with modern finishes and fixtures. Step out onto the private balcony, complete with a gas BBQ line and PVC composite decking, perfect for all-season grilling while enjoying the views of the city. Premium, hand-selected parking and locker included.
- Additional media
- -
- Property taxes
- $4,656.53 per year / $388.04 per month
- Condo fees
- $903.54
- Basement
- None
- Year build
- 11-15
- Type
- Condo Apt
- Bedrooms
- 1 + 1
- Bathrooms
- 2
- Pet rules
- Restrict
- Parking spots
- 1.0 Total | 1.0 Garage
- Parking types
- Owned
- Floor
- -
- Balcony
- Open
- Pool
- -
- External material
- Brick
- Roof type
- -
- Lot frontage
- -
- Lot depth
- -
- Heating
- Heat Pump
- Fire place(s)
- N
- Locker
- Owned
- Building amenities
- Bbqs Allowed, Concierge, Guest Suites, Party/Meeting Room, Rooftop Deck/Garden, Visitor Parking
- Ground
- Foyer
- 16’12” x 4’12”
- Living
- 21’12” x 16’12”
- Dining
- 21’12” x 16’12”
- Kitchen
- 21’12” x 16’12”
- Prim Bdrm
- 11’2” x 11’1”
- Den
- 9’7” x 8’12”
Listing Brokerage
- MLS® Listing
- C9369614
- Brokerage
- RE/MAX HALLMARK REALTY LTD.
Similar homes for sale
These homes have similar price range, details and proximity to 318 King
