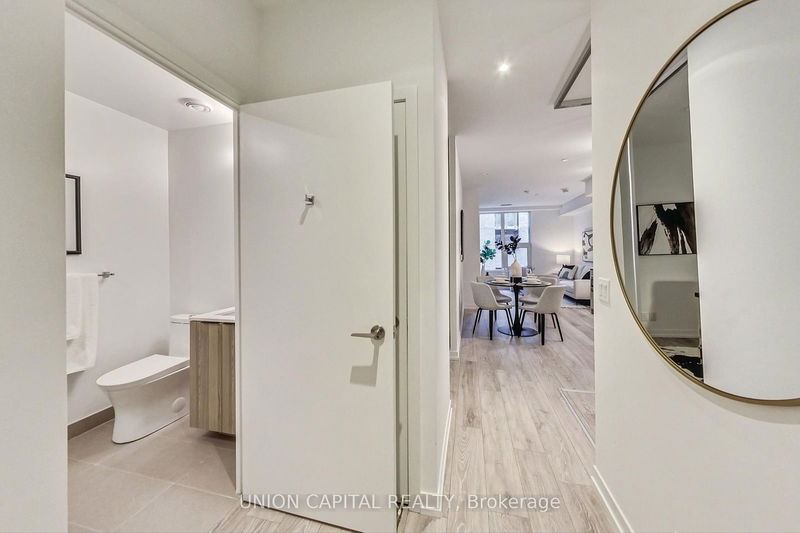611 - 55 Mercer
Waterfront Communities C1 | Toronto
$857,500.00
Listed 11 days ago
- 2 bed
- 2 bath
- 700-799 sqft
- 1.0 parking
- Condo Apt
Instant Estimate
$846,416
-$11,084 compared to list price
Upper range
$900,907
Mid range
$846,416
Lower range
$791,925
Property history
- Now
- Listed on Sep 26, 2024
Listed for $857,500.00
11 days on market
Location & area
Schools nearby
Home Details
- Description
- Beautifully designed 2 bedroom plus den unit in the newly built 55 Mercer Condominiums by Centrecourt. With 738 sq ft of well appointed living space, this north-facing unit offers a serene retreat in the heart of the city. As you enter, you'll be greeted by an open-concept layout that maximizes space and light. The bright living area is perfect for relaxation and entertaining, while large windows provide an abundance of natural light. The contemporary kitchen is equipped with high-quality appliances and sleek cabinetry. The separate den provides an ideal space for a home office, nursery, or cozy reading nook. Plus 2 generously sized bedrooms with ample closet space. As a resident of 55 Mercer, you'll enjoy access to The Mercer Club which offers 3 floors of state-of-the-art fitness, co-working and entertainment spaces. With a prime location at the heart of the city, you'll be steps away from some of Toronto's best restaurants, attractions and your everyday amenities including Rogers Centre, The Well, Union Station & More!
- Additional media
- https://real.vision/55-mercer-street-611?o=u
- Property taxes
- $0.00 per year / $0.00 per month
- Condo fees
- $673.90
- Basement
- None
- Year build
- New
- Type
- Condo Apt
- Bedrooms
- 2 + 1
- Bathrooms
- 2
- Pet rules
- Restrict
- Parking spots
- 1.0 Total | 1.0 Garage
- Parking types
- Owned
- Floor
- -
- Balcony
- None
- Pool
- -
- External material
- Concrete
- Roof type
- -
- Lot frontage
- -
- Lot depth
- -
- Heating
- Forced Air
- Fire place(s)
- N
- Locker
- Owned
- Building amenities
- -
- Flat
- Kitchen
- 10’3” x 23’1”
- Dining
- 10’3” x 23’1”
- Living
- 10’3” x 23’1”
- Prim Bdrm
- 9’3” x 11’6”
- 2nd Br
- 7’10” x 8’11”
- Den
- 7’12” x 7’8”
Listing Brokerage
- MLS® Listing
- C9369740
- Brokerage
- UNION CAPITAL REALTY
Similar homes for sale
These homes have similar price range, details and proximity to 55 Mercer









