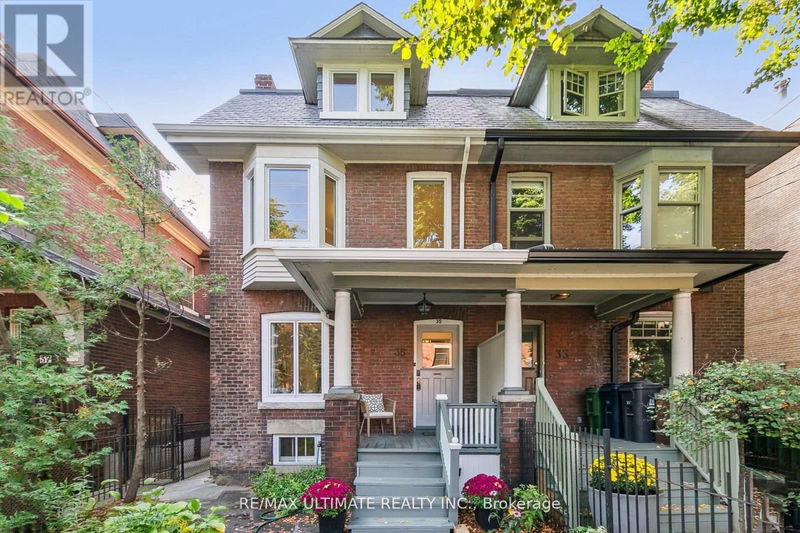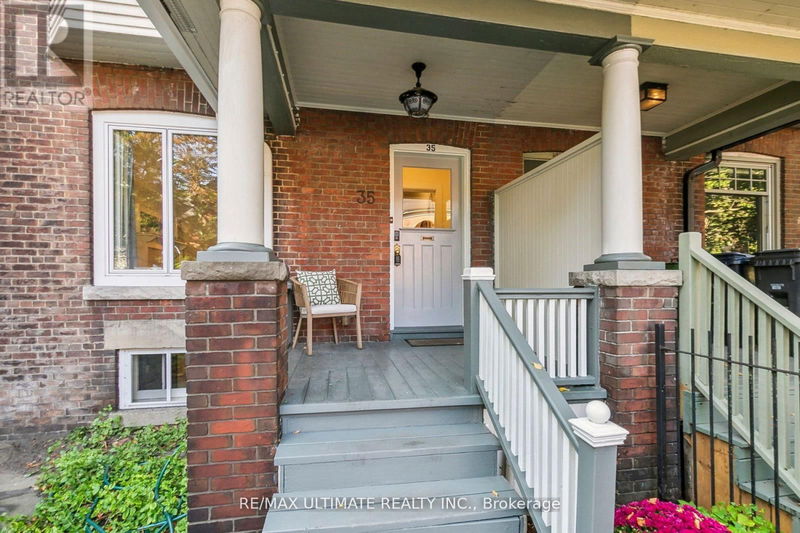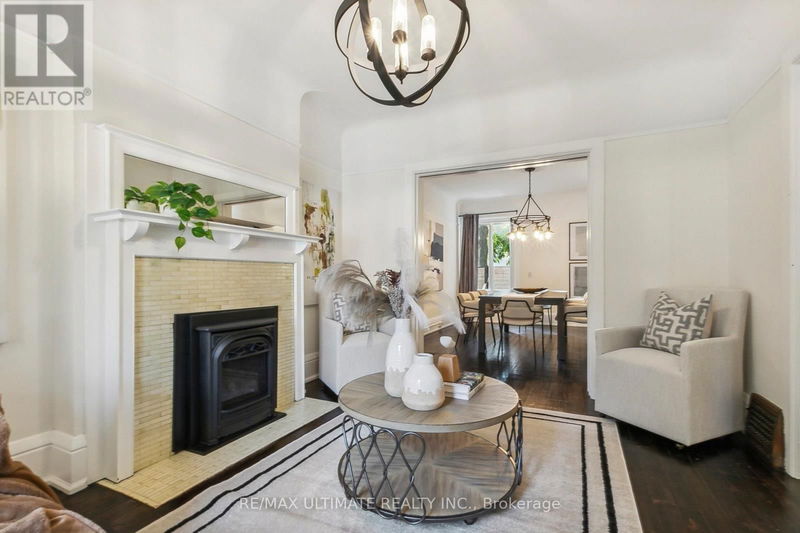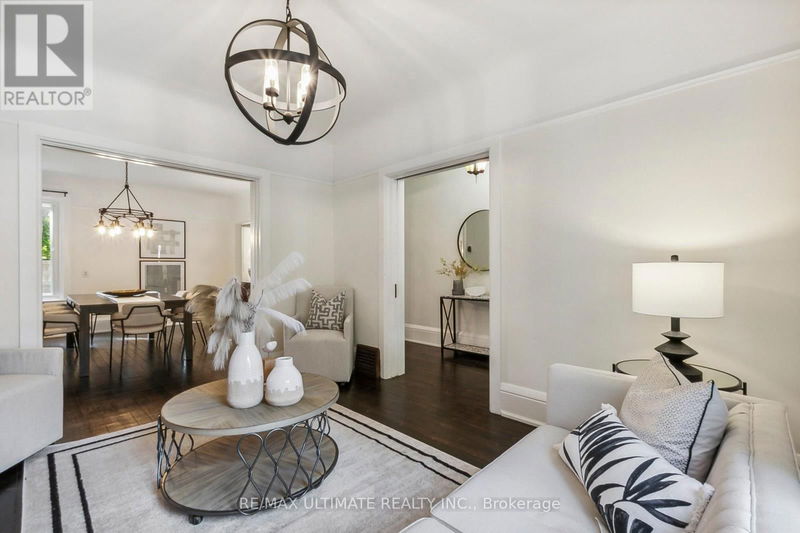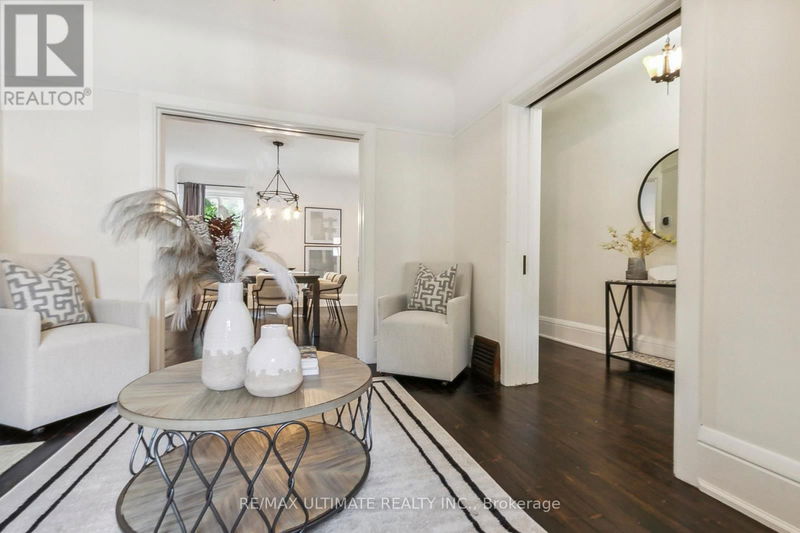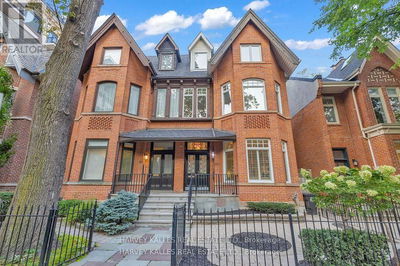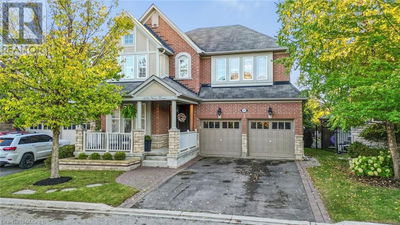35 Winchester
Cabbagetown-South St. James Town | Toronto (Cabbagetown-South St. James Town)
$1,749,000.00
Listed 20 days ago
- 4 bed
- 3 bath
- - sqft
- 2 parking
- Single Family
Open House
Property history
- Now
- Listed on Sep 26, 2024
Listed for $1,749,000.00
20 days on market
Location & area
Schools nearby
Home Details
- Description
- Welcome to a beautifully preserved gem that perfectly blends classic charm with modern amenities, nestled in the heart of Cabbagetown! This elegant Edwardian home ft. 4 spacious bdrms & 2.5 baths; including a spacious 3rd flr primary retreat w/ your own sitting room! True to its Edwardian roots, dining & living rooms, adorned with original pocket door and moldings that reflect timeless craftsmanship. Set on a deep, lush lot filled with perennial plants, this property enjoys the added benefit of backing onto a laneway and features two highly coveted parking spaces. The outdoor space is further enhanced by a new fence and deck renovations completed in 2021. Wine enthusiasts will love the cedar wine cellar, capable of housing over 300 bottles! 2 gas fireplaces add warmth and ambiance throughout! Conveniently located w/ min walk to shops, restaurants, Winchester park, Riverdale Zoo w/ weekly farmers market May-Oct! **** EXTRAS **** This is a rare opportunity to own a piece of history with all the modern comforts in one of Toronto's most desirable neighbourhoods. Don't miss out on this Cabbagetown classic! See feature sheet for full list of upgrades (id:39198)
- Additional media
- https://listing.mainfloormedia.ca/sites/pnqqpke/unbranded
- Property taxes
- $8,833.82 per year / $736.15 per month
- Basement
- Unfinished, N/A
- Year build
- -
- Type
- Single Family
- Bedrooms
- 4
- Bathrooms
- 3
- Parking spots
- 2 Total
- Floor
- Hardwood
- Balcony
- -
- Pool
- -
- External material
- Brick
- Roof type
- -
- Lot frontage
- -
- Lot depth
- -
- Heating
- Forced air, Natural gas
- Fire place(s)
- -
- Basement
- Utility room
- 15’10” x 10’11”
- Other
- 15’2” x 10’6”
- Main level
- Foyer
- 16’6” x 4’6”
- Living room
- 13’8” x 11’7”
- Dining room
- 14’10” x 13’2”
- Kitchen
- 11’9” x 10’10”
- Second level
- Bedroom 2
- 16’6” x 11’11”
- Bedroom 3
- 13’9” x 10’2”
- Bedroom 4
- 10’12” x 8’11”
- Third level
- Primary Bedroom
- 16’6” x 12’12”
- Sitting room
- 16’6” x 15’7”
Listing Brokerage
- MLS® Listing
- C9369352
- Brokerage
- RE/MAX ULTIMATE REALTY INC.
Similar homes for sale
These homes have similar price range, details and proximity to 35 Winchester
