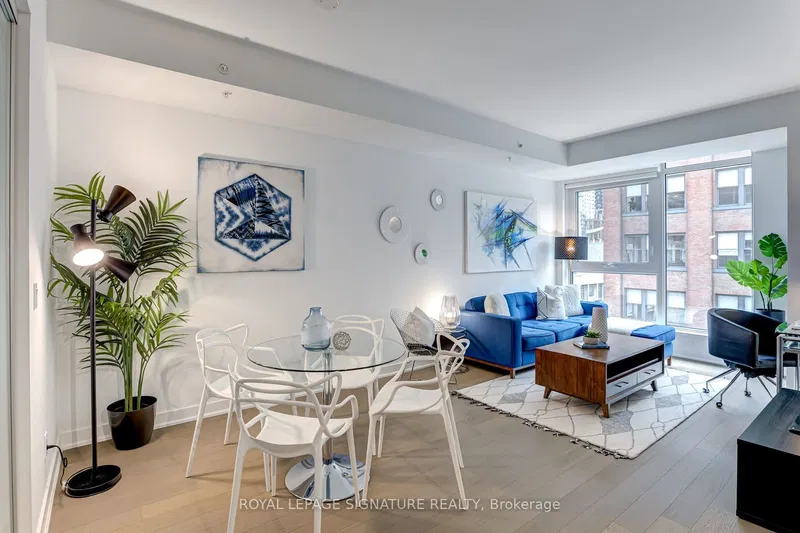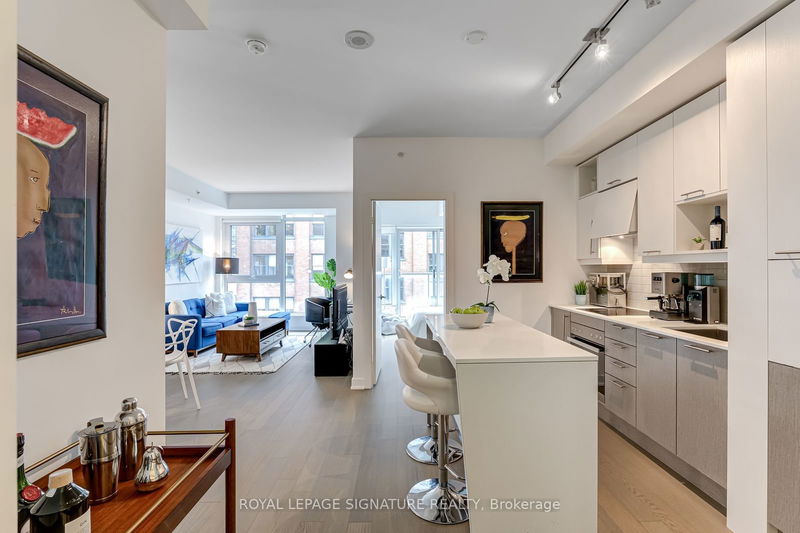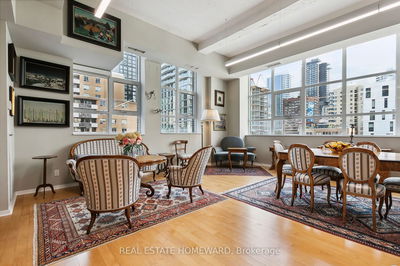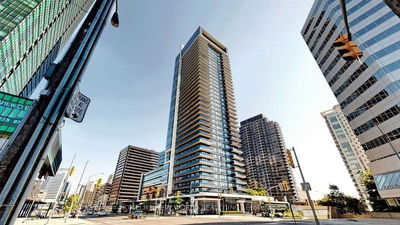324 - 30 Nelson
Waterfront Communities C1 | Toronto
$819,900.00
Listed 10 days ago
- 2 bed
- 2 bath
- 800-899 sqft
- 1.0 parking
- Condo Apt
Instant Estimate
$827,259
+$7,359 compared to list price
Upper range
$896,702
Mid range
$827,259
Lower range
$757,816
Property history
- Now
- Listed on Sep 27, 2024
Listed for $819,900.00
10 days on market
- Jul 2, 2024
- 3 months ago
Terminated
Listed for $819,900.00 • 3 months on market
- Apr 26, 2024
- 5 months ago
Expired
Listed for $879,000.00 • 2 months on market
- Apr 8, 2024
- 6 months ago
Terminated
Listed for $924,900.00 • 17 days on market
Location & area
Schools nearby
Home Details
- Description
- Welcome to Studio 2 Condos in the Downtown core. Just steps from OCAD, Osgoode station, and the prestigious Shangri-La, this condo is ideal for both living and investment. Choose from 2 primary bedrooms: a peaceful retreat with ensuite shower or a bright space that opens to a standing balcony. S2 is pet friendly, welcoming your fur babies of all sizes. With a generous 881 sq ft interior, this layout is perfect for entertaining. Enjoy chic amenities on Floor 6. Outdoor terrace with BBQs and impressive views, large gym, yoga studio, party lounge, billiards room, movie theatre, board room, hot tub, sauna and guest suites. Prefer to skip the elevator? Just 3 quick flights of stairs make getting in and out a breeze.
- Additional media
- -
- Property taxes
- $4,020.00 per year / $335.00 per month
- Condo fees
- $848.69
- Basement
- None
- Year build
- 6-10
- Type
- Condo Apt
- Bedrooms
- 2
- Bathrooms
- 2
- Pet rules
- Restrict
- Parking spots
- 1.0 Total | 1.0 Garage
- Parking types
- Owned
- Floor
- -
- Balcony
- Open
- Pool
- -
- External material
- Concrete
- Roof type
- -
- Lot frontage
- -
- Lot depth
- -
- Heating
- Forced Air
- Fire place(s)
- N
- Locker
- Owned
- Building amenities
- Bus Ctr (Wifi Bldg), Concierge, Games Room, Gym, Party/Meeting Room, Sauna
- Main
- Living
- 20’0” x 11’1”
- Dining
- 20’0” x 11’1”
- Kitchen
- 12’0” x 9’1”
- Prim Bdrm
- 12’5” x 8’11”
- 2nd Br
- 10’0” x 8’12”
Listing Brokerage
- MLS® Listing
- C9370475
- Brokerage
- ROYAL LEPAGE SIGNATURE REALTY
Similar homes for sale
These homes have similar price range, details and proximity to 30 Nelson









