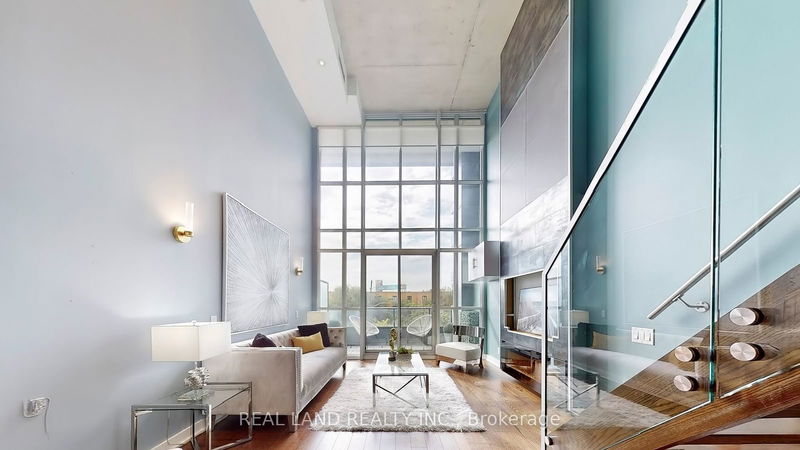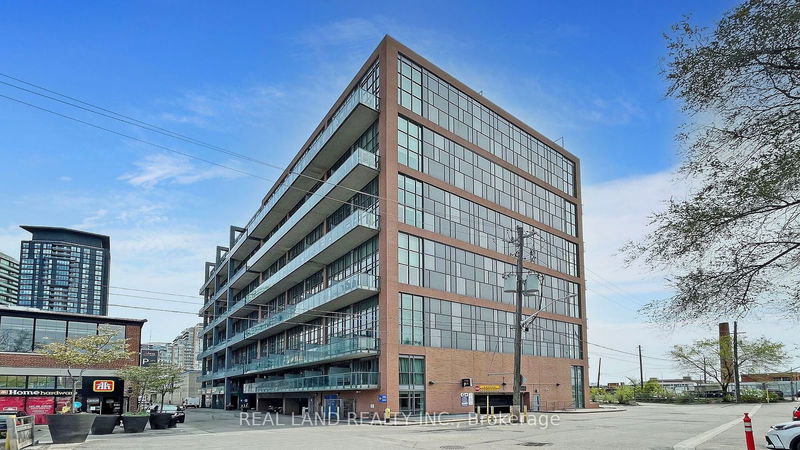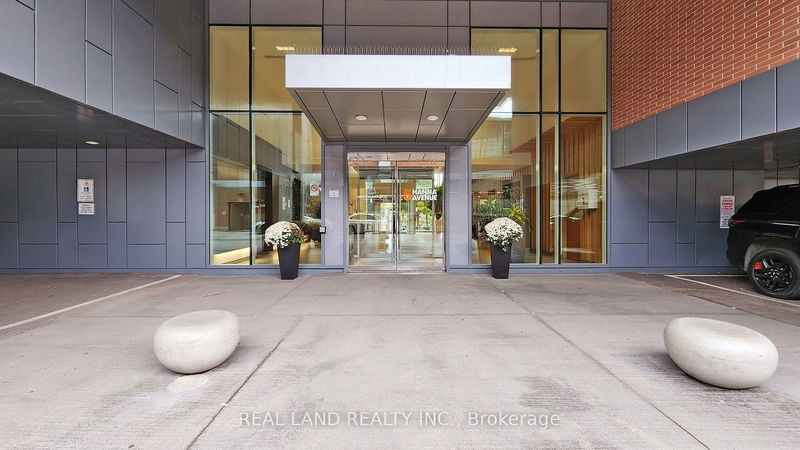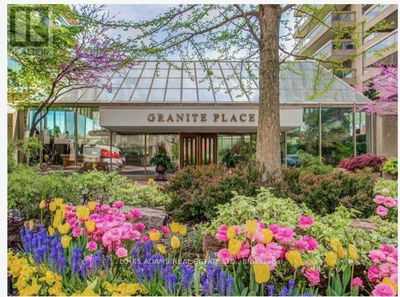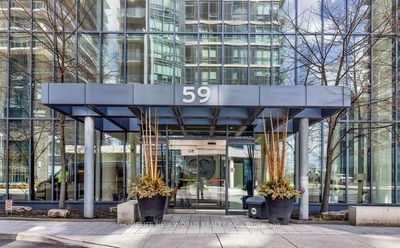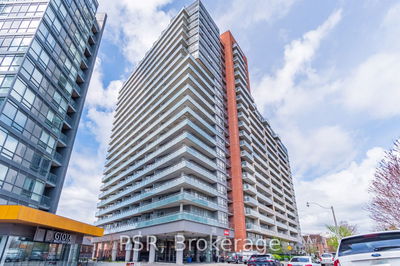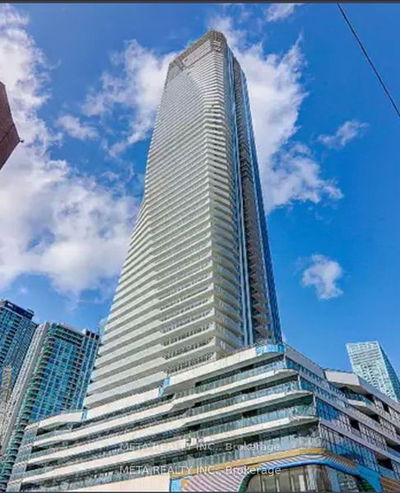346 - 5 Hanna
Niagara | Toronto
$889,000.00
Listed 12 days ago
- 1 bed
- 2 bath
- 800-899 sqft
- 1.0 parking
- Condo Apt
Instant Estimate
$877,821
-$11,179 compared to list price
Upper range
$934,315
Mid range
$877,821
Lower range
$821,326
Property history
- Now
- Listed on Sep 27, 2024
Listed for $889,000.00
12 days on market
Location & area
Schools nearby
Home Details
- Description
- Discover A Loft Like No Other, Where Space, Light And Style Come Together In Perfect Harmony. This Immaculate 2-Storey, 1+1 Bedroom, 2-Bathroom Liberty Market Loft Is Designed To Impress. Featuring Unobstructed Premium West And South Views From Stunning 17 Foot Floor-To-Ceiling Windows, offering an abundance of natural light throughout! Functional Floor Plan Complete W Custom Modern Finishes, Open concept modern kitchen with stainless steel appliances, Accentuated By Tiled Feature Wall W Built-In Tv & Napoleon Fireplace, Custom Designer Wall Sconces, Smart Home Enabled Dimmable Led Pot Lights. Step Outside To Open Balcony W/Upgraded Wood Composite Decking & Panoramic West Views, Perfect For Relaxation Or Entertaining. A thoughtfully designed primary bedroom overlooking the living room Enhancing The Open And Airy Feel Of The Space. Spacious Primary Bedroom offers a modern 4-piece ensuite bath & Soaker Tub, Custom W/I Ample Closet Organizers and Space Provides All The Storage You Need. Additional Features Include Parking And A Locker, Making This The Complete Package For Sophisticated Urban Loft Living. Don't miss this opportunity to call this truly spectacular and unique space home!
- Additional media
- https://winsold.com/matterport/embed/368772/GEndwNNdjL1
- Property taxes
- $3,340.40 per year / $278.37 per month
- Condo fees
- $631.90
- Basement
- None
- Year build
- 11-15
- Type
- Condo Apt
- Bedrooms
- 1 + 1
- Bathrooms
- 2
- Pet rules
- Restrict
- Parking spots
- 1.0 Total | 1.0 Garage
- Parking types
- Owned
- Floor
- -
- Balcony
- Open
- Pool
- -
- External material
- Brick
- Roof type
- -
- Lot frontage
- -
- Lot depth
- -
- Heating
- Forced Air
- Fire place(s)
- Y
- Locker
- Owned
- Building amenities
- Bus Ctr (Wifi Bldg), Concierge, Guest Suites, Gym, Party/Meeting Room, Visitor Parking
- Main
- Living
- 20’12” x 11’9”
- Dining
- 10’9” x 11’9”
- Kitchen
- 10’9” x 11’9”
- 2nd
- Br
- 11’9” x 11’9”
Listing Brokerage
- MLS® Listing
- C9370522
- Brokerage
- REAL LAND REALTY INC.
Similar homes for sale
These homes have similar price range, details and proximity to 5 Hanna
