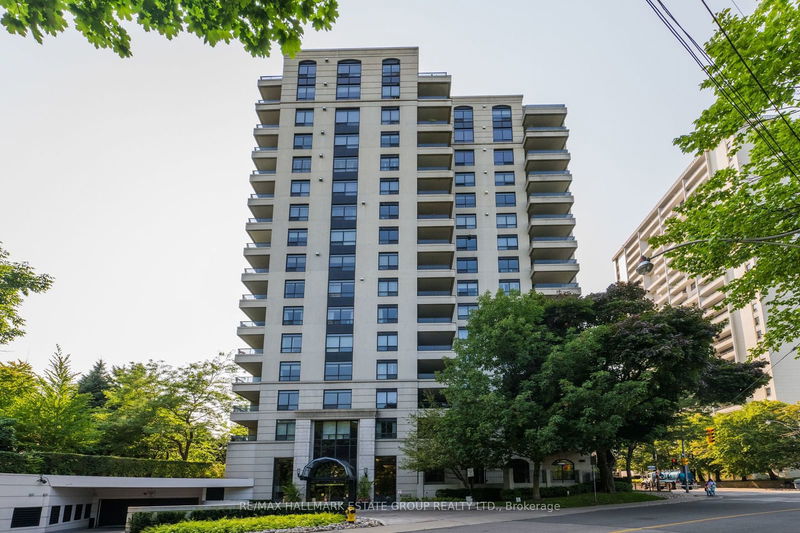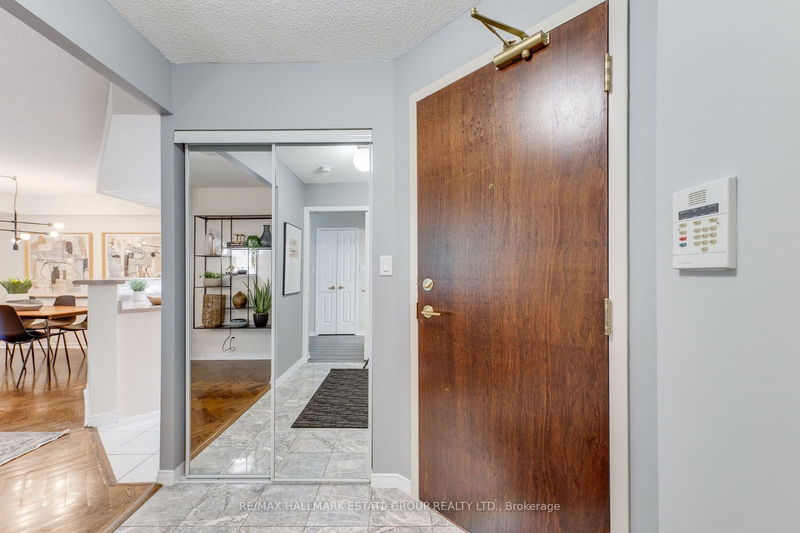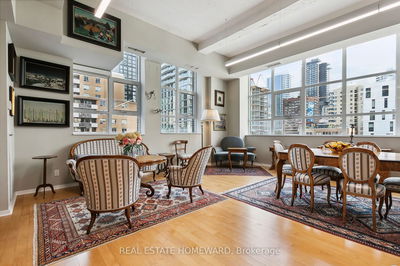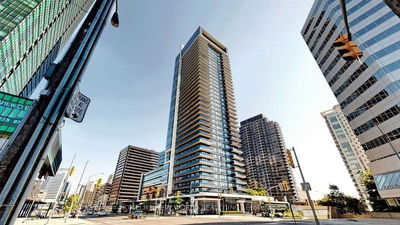202 - 38 Avoca
Rosedale-Moore Park | Toronto
$1,049,000.00
Listed 10 days ago
- 2 bed
- 2 bath
- 900-999 sqft
- 1.0 parking
- Condo Apt
Instant Estimate
$1,059,682
+$10,682 compared to list price
Upper range
$1,209,859
Mid range
$1,059,682
Lower range
$909,506
Property history
- Now
- Listed on Sep 27, 2024
Listed for $1,049,000.00
10 days on market
- Sep 6, 2024
- 1 month ago
Terminated
Listed for $1,099,000.00 • 21 days on market
Location & area
Schools nearby
Home Details
- Description
- Lovey 2-bedroom, 2-bathroom 983 sqft airy unit with large terrace overlooking David Balfour park with sweeping treed views! Spacious open concept layout with kitchen overlooking combined living room & dining room, featuring gas fireplace (as is), rich oak herringbone hardwood floors. Functional & desirable split bedroom plan offers a spacious foyer with double coat closet, ensuite laundry, sizeable primary bedroom and a four-piece ensuite with lots of storage. The second bedroom has a double closet and also has direct access to terrace. Steps To Farmboy, Subway, 24-Hour streetcar & buses, David Balfour Park & Ravine Trails, shopping, dining, gyms, schools, public library, yoga studios and all urban amenities. Easy Access To Summerhill & Yorkville. Utilities Include 5G Internet and Rogers Ignite TV!
- Additional media
- https://unbranded.youriguide.com/202_38_avoca_ave_toronto_on/
- Property taxes
- $4,849.66 per year / $404.14 per month
- Condo fees
- $1,234.04
- Basement
- None
- Year build
- -
- Type
- Condo Apt
- Bedrooms
- 2
- Bathrooms
- 2
- Pet rules
- Restrict
- Parking spots
- 1.0 Total | 1.0 Garage
- Parking types
- Owned
- Floor
- -
- Balcony
- Encl
- Pool
- -
- External material
- Concrete
- Roof type
- -
- Lot frontage
- -
- Lot depth
- -
- Heating
- Forced Air
- Fire place(s)
- Y
- Locker
- Exclusive
- Building amenities
- Concierge, Exercise Room, Party/Meeting Room, Visitor Parking
- Main
- Foyer
- 6’11” x 7’10”
- Living
- 16’8” x 12’12”
- Dining
- 10’8” x 5’10”
- Kitchen
- 10’1” x 10’6”
- Prim Bdrm
- 20’1” x 11’1”
- 2nd Br
- 13’1” x 9’10”
Listing Brokerage
- MLS® Listing
- C9370721
- Brokerage
- RE/MAX HALLMARK ESTATE GROUP REALTY LTD.
Similar homes for sale
These homes have similar price range, details and proximity to 38 Avoca









