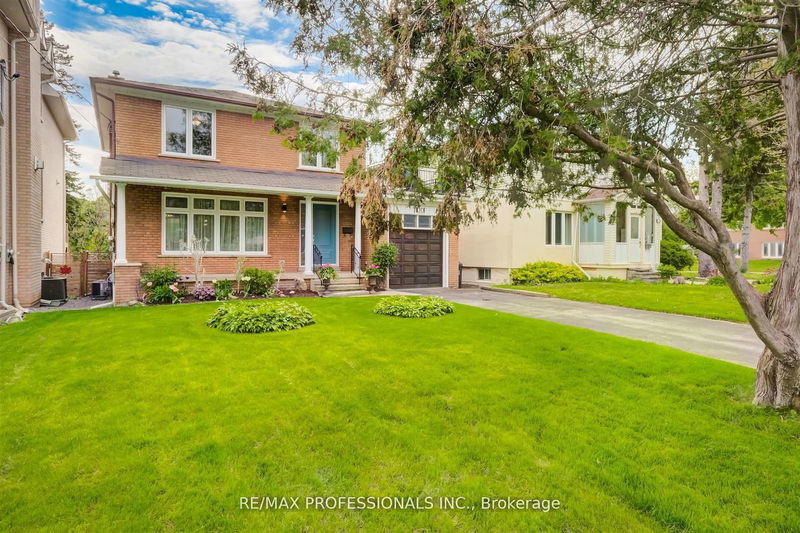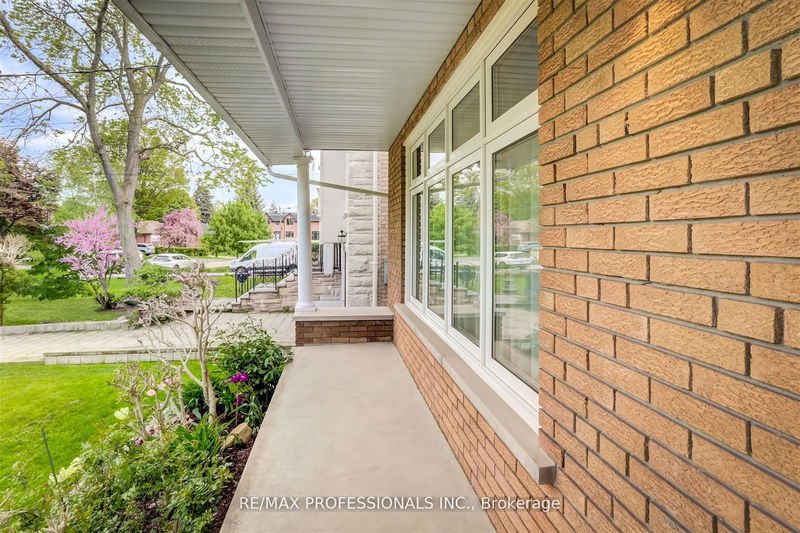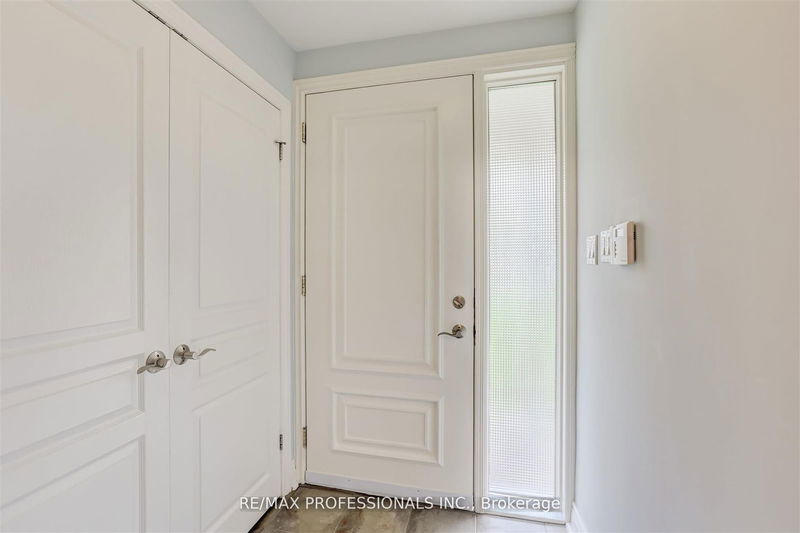30 Tobruk
Newtonbrook East | Toronto
$1,699,000.00
Listed 12 days ago
- 3 bed
- 3 bath
- - sqft
- 3.0 parking
- Detached
Instant Estimate
$1,728,525
+$29,525 compared to list price
Upper range
$1,876,910
Mid range
$1,728,525
Lower range
$1,580,139
Property history
- Now
- Listed on Sep 26, 2024
Listed for $1,699,000.00
12 days on market
- May 30, 2024
- 4 months ago
Terminated
Listed for $1,699,000.00 • 2 months on market
- May 16, 2024
- 5 months ago
Terminated
Listed for $1,779,000.00 • 14 days on market
Location & area
Schools nearby
Home Details
- Description
- Exceptional, move-in ready home on the prettiest street in Newtonbrook. With generous proportions, excellent finish from top to bottom and many attractive recent updates, this is the ideal family home. The main floor features a separate foyer with double closet, powder room, large open plan living area and a gorgeous maple kitchen with gas range, Miele dishwasher and ample pantry and prep space. Three large bedrooms and an updated bath upstairs plus a professionally finished lower level with walk-out to the backyard. Dining room walk-out to the sunny, west facing and fully-landscaped yard with composite deck, flagstone patio and mature gardens. Unbeatable location on a child-safe, quiet crescent just a few minutes walk to Younge Street and Finch Station. The perfect fit for today, plus room to grow for tomorrow: all brick home with the ideal lot and location for a future addition.
- Additional media
- https://imaginahome.com/WL/orders/gallery.html?id=963591216
- Property taxes
- $7,803.80 per year / $650.32 per month
- Basement
- Fin W/O
- Year build
- -
- Type
- Detached
- Bedrooms
- 3
- Bathrooms
- 3
- Parking spots
- 3.0 Total | 1.0 Garage
- Floor
- -
- Balcony
- -
- Pool
- None
- External material
- Brick
- Roof type
- -
- Lot frontage
- -
- Lot depth
- -
- Heating
- Forced Air
- Fire place(s)
- N
- Main
- Foyer
- 5’5” x 4’9”
- Living
- 16’0” x 12’12”
- Dining
- 13’9” x 9’5”
- Kitchen
- 12’12” x 9’1”
- 2nd
- Prim Bdrm
- 13’4” x 12’12”
- 2nd Br
- 13’2” x 12’4”
- 3rd Br
- 12’12” x 9’11”
- Lower
- Rec
- 22’11” x 12’5”
- Laundry
- 19’3” x 12’2”
- Cold/Cant
- 22’11” x 2’11”
Listing Brokerage
- MLS® Listing
- C9370009
- Brokerage
- RE/MAX PROFESSIONALS INC.
Similar homes for sale
These homes have similar price range, details and proximity to 30 Tobruk









