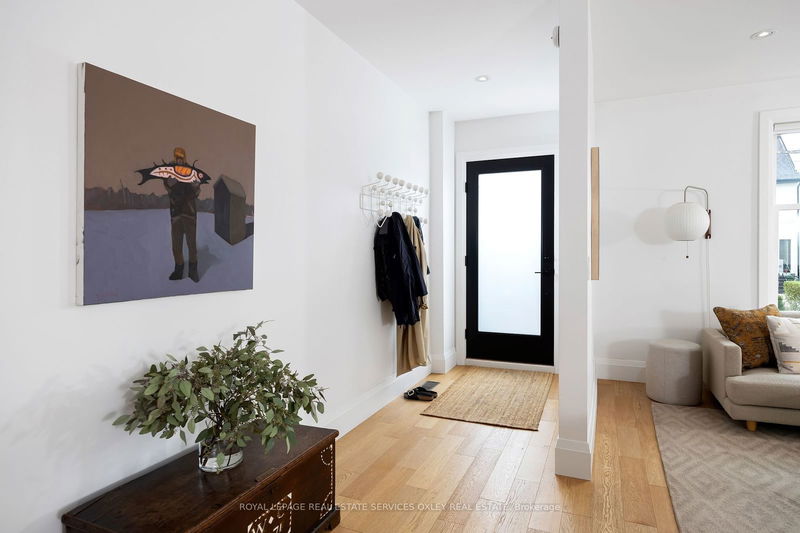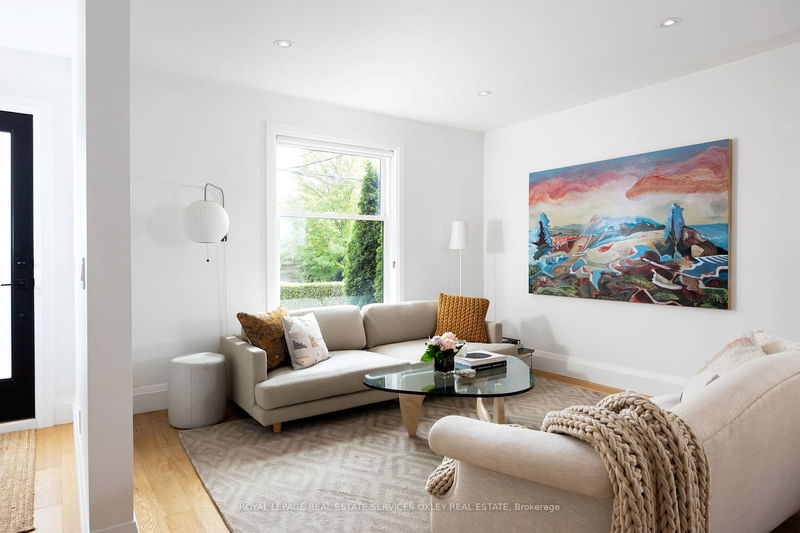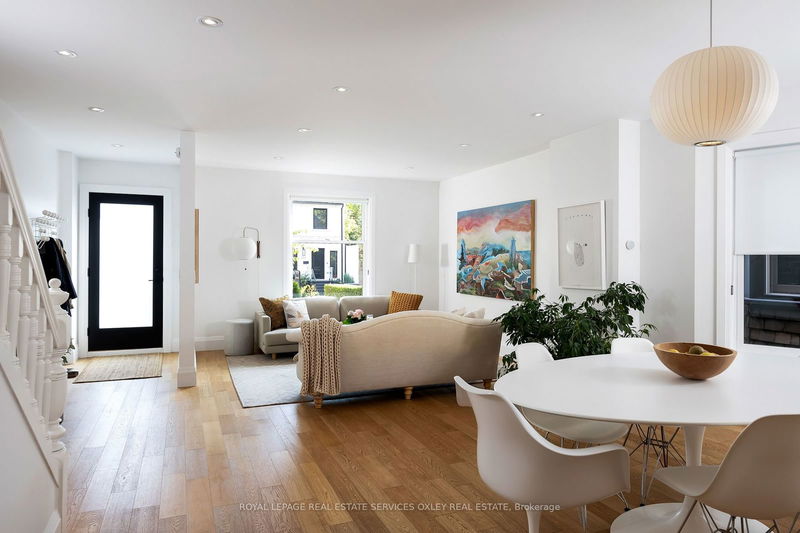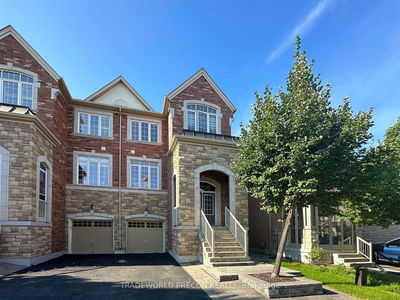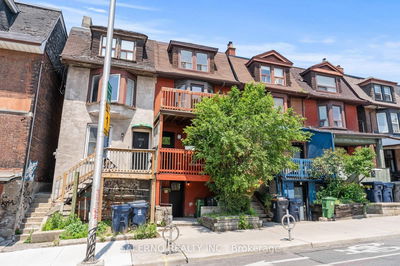254 Macpherson
Casa Loma | Toronto
$2,995,000.00
Listed 11 days ago
- 5 bed
- 3 bath
- - sqft
- 2.0 parking
- Semi-Detached
Instant Estimate
$2,998,426
+$3,426 compared to list price
Upper range
$3,367,101
Mid range
$2,998,426
Lower range
$2,629,751
Property history
- Now
- Listed on Sep 26, 2024
Listed for $2,995,000.00
11 days on market
Location & area
Schools nearby
Home Details
- Description
- From the moment you arrive through the spectacular landscaped gardens, you will know this home is like no other. A magical blend of Provence meets Summerhill greets you on the winding path to this stunning red brick Victorian located in the heart of the Republic of Rathnelly. Impeccably renovated with a nod to mid-century modern design throughout, the open concept main floor invites you to the incredible chef's kitchen equipped with top of the line appliances perfect for culinary enthusiasts & ideal for entertaining. The inviting living & dining areas flow seamlessly offering a harmonious blend of comfort & style. Step down to an amazing main floor family room addition that blends the best of indoor/outdoor living to a private city garden oasis & walk directly to your own coveted & R.A.R.E. 2-car garage! Ideal for large gatherings & family living, this home also features 5 bedrms over the 2nd & 3rd floor. All spacious, bright and well designed, this is the perfect home for a large family, downsizers or professional couple with room for WFH space. The primary bedroom has beautiful bay windows & floor-to-ceiling custom built-in closets. The perfect mix of contemporary style & sleek design while perfectly positioned between the upscale neighborhoods of Yorkville, Summerhill & the Annex, this remarkable home offers the best of Toronto living, convenience & luxury, while being ensconced in a tight-knit community renowned for its annual Winter Solstice and Rathnelly Day festivals. Unbeatable location and easy access to exceptional schools, T.T.C, restaurants, shops, ravines & parks. This home is a true gem in the heart of the city not to be missed!
- Additional media
- -
- Property taxes
- $12,009.70 per year / $1,000.81 per month
- Basement
- Unfinished
- Year build
- -
- Type
- Semi-Detached
- Bedrooms
- 5
- Bathrooms
- 3
- Parking spots
- 2.0 Total | 2.0 Garage
- Floor
- -
- Balcony
- -
- Pool
- None
- External material
- Brick
- Roof type
- -
- Lot frontage
- -
- Lot depth
- -
- Heating
- Forced Air
- Fire place(s)
- N
- Main
- Living
- 17’1” x 13’5”
- Dining
- 15’8” x 11’2”
- Kitchen
- 14’2” x 9’5”
- Family
- 16’9” x 11’9”
- 2nd
- Prim Bdrm
- 15’1” x 11’10”
- 2nd Br
- 12’10” x 10’12”
- 3rd Br
- 11’4” x 10’1”
- 3rd
- 4th Br
- 17’3” x 17’1”
- 5th Br
- 14’2” x 10’10”
Listing Brokerage
- MLS® Listing
- C9370296
- Brokerage
- ROYAL LEPAGE REAL ESTATE SERVICES OXLEY REAL ESTATE
Similar homes for sale
These homes have similar price range, details and proximity to 254 Macpherson


