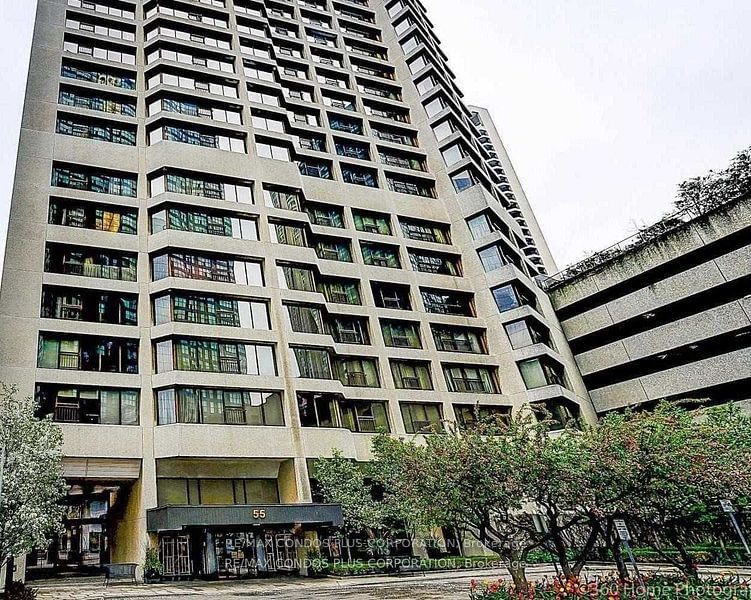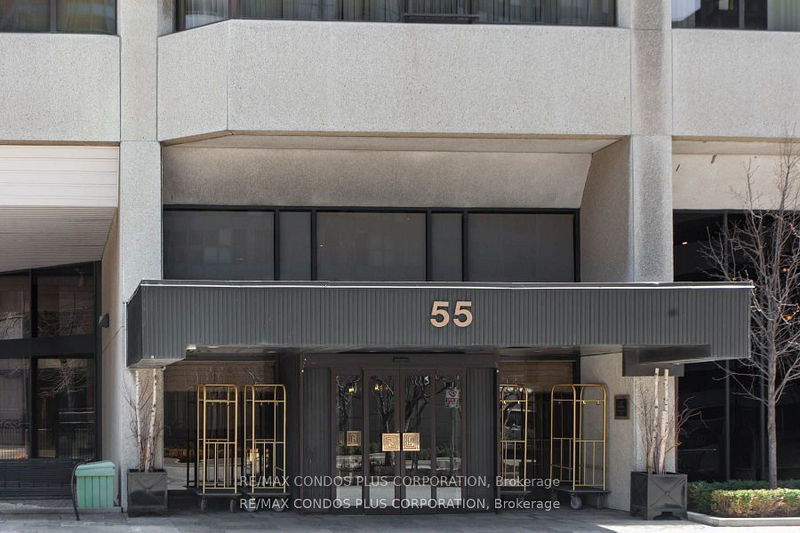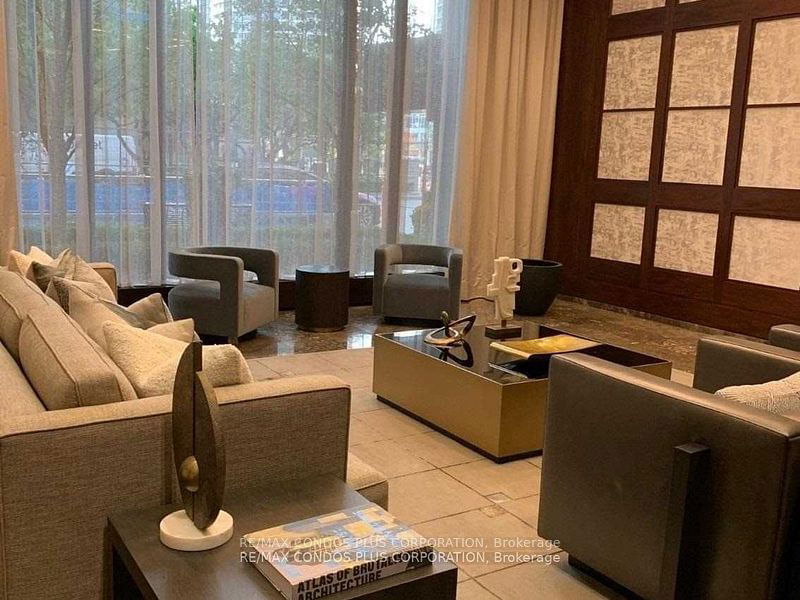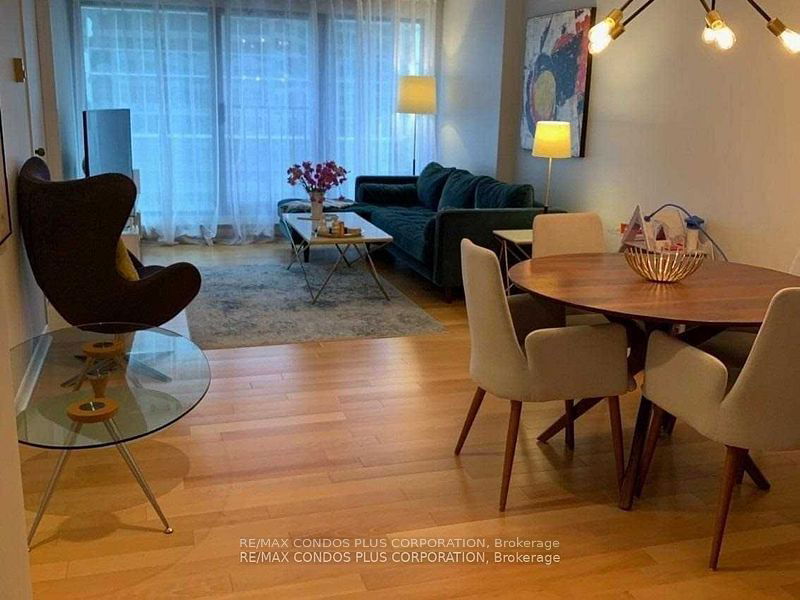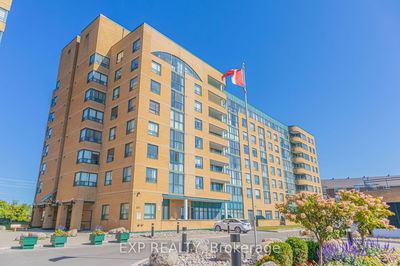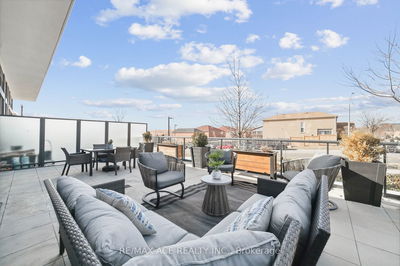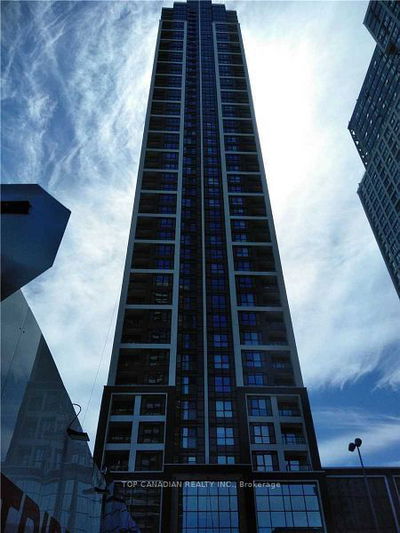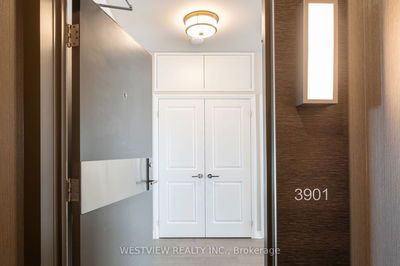1417 - 55 Harbour
Waterfront Communities C1 | Toronto
$998,000.00
Listed 13 days ago
- 2 bed
- 2 bath
- 1200-1399 sqft
- 1.0 parking
- Condo Apt
Instant Estimate
$1,031,136
+$33,136 compared to list price
Upper range
$1,133,758
Mid range
$1,031,136
Lower range
$928,513
Property history
- Now
- Listed on Sep 27, 2024
Listed for $998,000.00
13 days on market
- Sep 6, 2024
- 1 month ago
Terminated
Listed for $4,000.00 • 3 days on market
- Sep 5, 2024
- 1 month ago
Terminated
Listed for $1,098,000.00 • 22 days on market
- Aug 1, 2024
- 2 months ago
Terminated
Listed for $4,800.00 • about 1 month on market
- Aug 1, 2024
- 2 months ago
Terminated
Listed for $1,180,000.00 • about 1 month on market
- Jan 8, 2024
- 9 months ago
Expired
Listed for $4,600.00 • 2 months on market
Location & area
Schools nearby
Home Details
- Description
- Harbour Sq Two Bedroom +Den , 1277 SQ.FT Water Front Condo W/Beautiful Floor To Ceiling Windows Offering Fantastic Views Of The City Skyline And Love Park . Directly On The Waterfront With Easy Access To TTC ,Path. Gardiner, Harbourfront & Island Ferry, Steps To The Financial District, Restaurants, Sobeys, Union Station & Scotia Bank Arena. Amenities Include: Squash/, Exercise Room, , Visitor Parking, Indoor Pool, 24 Hr Concierge, Games Room, Sauna, Licensed Bar.
- Additional media
- -
- Property taxes
- $4,892.50 per year / $407.71 per month
- Condo fees
- $1,159.39
- Basement
- None
- Year build
- -
- Type
- Condo Apt
- Bedrooms
- 2 + 1
- Bathrooms
- 2
- Pet rules
- N
- Parking spots
- 1.0 Total | 1.0 Garage
- Parking types
- Owned
- Floor
- -
- Balcony
- Jlte
- Pool
- -
- External material
- Concrete
- Roof type
- -
- Lot frontage
- -
- Lot depth
- -
- Heating
- Baseboard
- Fire place(s)
- N
- Locker
- Exclusive
- Building amenities
- Concierge, Gym, Indoor Pool, Party/Meeting Room, Rooftop Deck/Garden, Squash/Racquet Court
- Flat
- Living
- 22’8” x 11’7”
- Dining
- 22’8” x 11’7”
- Kitchen
- 15’4” x 10’3”
- Prim Bdrm
- 14’11” x 10’11”
- 2nd Br
- 14’5” x 12’6”
- Bathroom
- 8’4” x 5’1”
- Bathroom
- 10’8” x 6’11”
- Foyer
- 9’2” x 6’0”
- Den
- 10’10” x 7’9”
Listing Brokerage
- MLS® Listing
- C9371478
- Brokerage
- RE/MAX CONDOS PLUS CORPORATION
Similar homes for sale
These homes have similar price range, details and proximity to 55 Harbour
