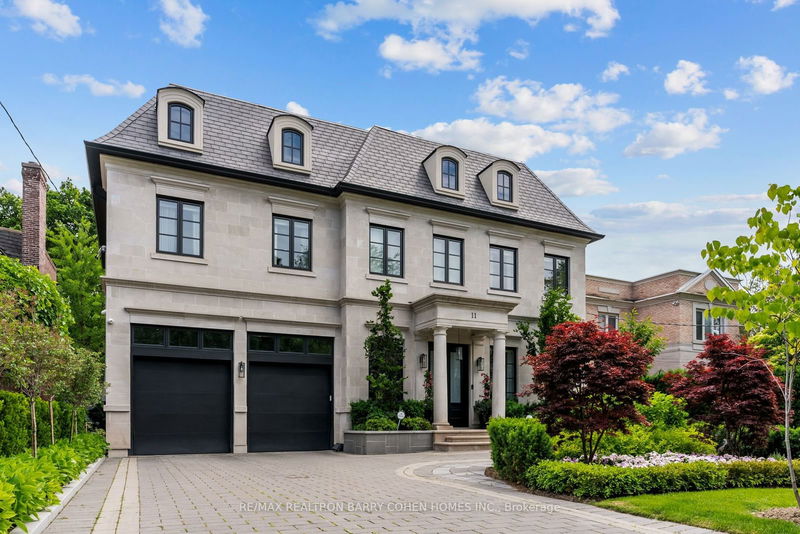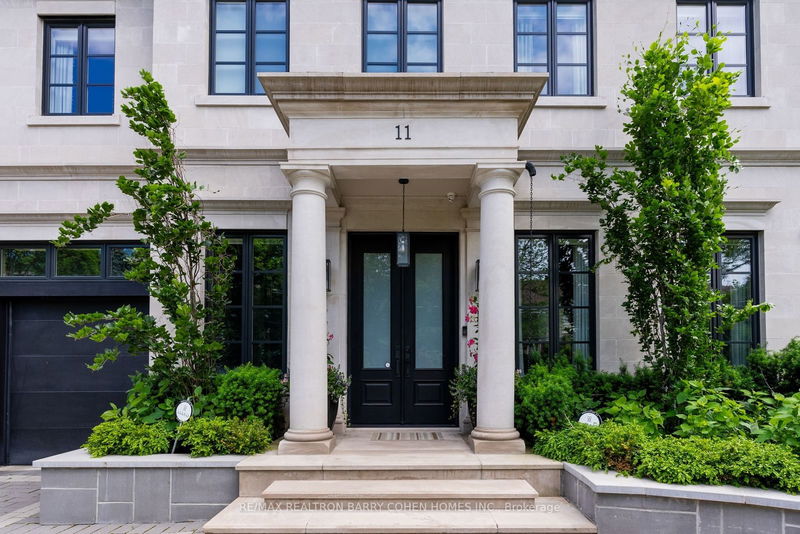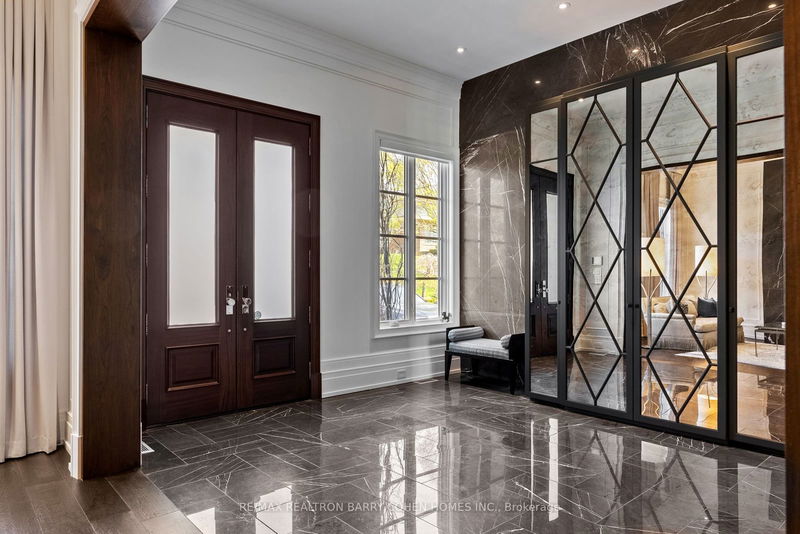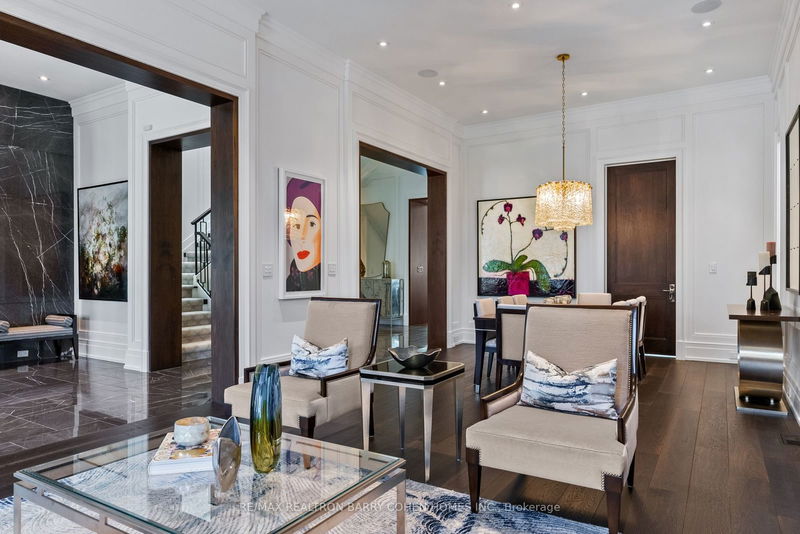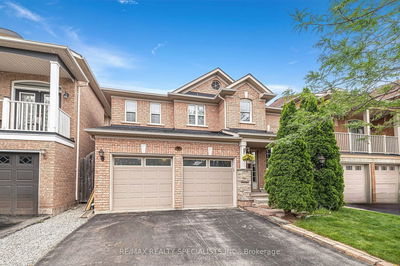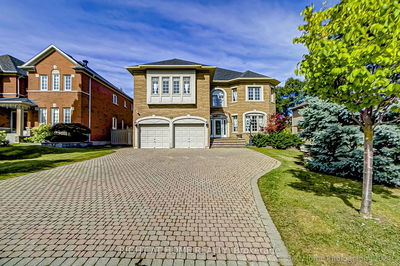11 Ridgewood
Forest Hill South | Toronto
$10,800,000.00
Listed 13 days ago
- 4 bed
- 7 bath
- - sqft
- 10.0 parking
- Detached
Instant Estimate
$8,391,254
-$2,408,746 compared to list price
Upper range
$10,214,795
Mid range
$8,391,254
Lower range
$6,567,713
Property history
- Now
- Listed on Sep 27, 2024
Listed for $10,800,000.00
13 days on market
- Jun 25, 2024
- 4 months ago
Expired
Listed for $10,800,000.00 • 3 months on market
- Jun 7, 2024
- 4 months ago
Terminated
Listed for $11,500,000.00 • 18 days on market
- Feb 7, 2024
- 8 months ago
Expired
Listed for $11,500,000.00 • 4 months on market
- Apr 11, 2023
- 2 years ago
Terminated
Listed for $11,500,000.00 • 10 months on market
- Nov 1, 2022
- 2 years ago
Terminated
Listed for $12,500,000.00 • 5 months on market
- May 17, 2022
- 2 years ago
Expired
Listed for $12,500,000.00 • 6 months on market
Location & area
Schools nearby
Home Details
- Description
- Experience the epitome of comfort, prestige & sophistication in this extraordinary residence located within the esteemed Forest Hill community. Crafted in 2017 by the renowned architect Lorne Rose, this custom Danieli home-built masterpiece boasts southern exposure, 4+1 bedrooms, 7 bathrooms, and approximately 8,000 square feet of living area. Set on a sprawling 62 by 266 feet ravine lot, the home seamlessly blends elegance, modern design, and inspirational elements. High ceilings, finest finishes, and a zen-style backyard featuring a yoga station and potting zone, this residence transcends imagination, offering a sanctuary that radiates peace and tranquility.
- Additional media
- -
- Property taxes
- $42,894.72 per year / $3,574.56 per month
- Basement
- Finished
- Basement
- W/O
- Year build
- -
- Type
- Detached
- Bedrooms
- 4 + 1
- Bathrooms
- 7
- Parking spots
- 10.0 Total | 2.0 Garage
- Floor
- -
- Balcony
- -
- Pool
- None
- External material
- Brick
- Roof type
- -
- Lot frontage
- -
- Lot depth
- -
- Heating
- Forced Air
- Fire place(s)
- Y
- Main
- Living
- 29’12” x 14’0”
- Dining
- 29’12” x 14’0”
- Kitchen
- 13’6” x 18’12”
- Breakfast
- 16’0” x 18’12”
- Family
- 16’10” x 18’12”
- 2nd
- Prim Bdrm
- 16’0” x 19’6”
- 2nd Br
- 9’9” x 18’12”
- 3rd Br
- 15’5” x 16’12”
- 4th Br
- 20’2” x 14’12”
- Lower
- Rec
- 28’7” x 24’0”
- Exercise
- 16’4” x 18’2”
- 5th Br
- 13’6” x 12’0”
Listing Brokerage
- MLS® Listing
- C9371596
- Brokerage
- RE/MAX REALTRON BARRY COHEN HOMES INC.
Similar homes for sale
These homes have similar price range, details and proximity to 11 Ridgewood
