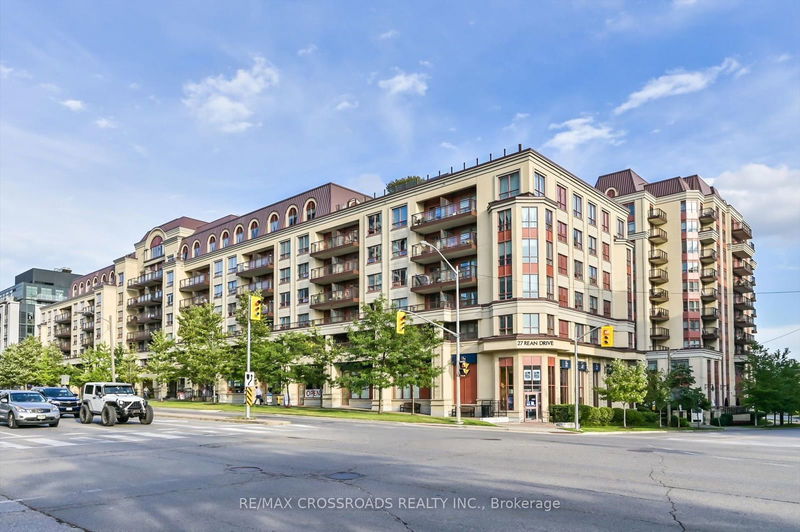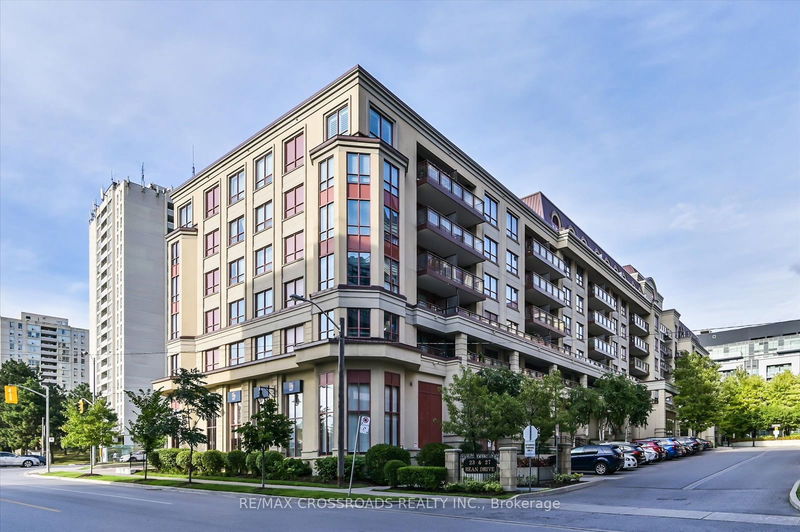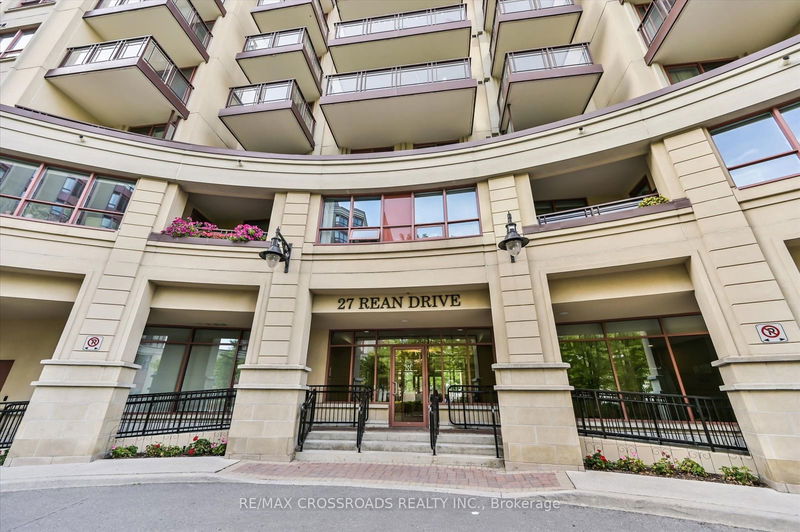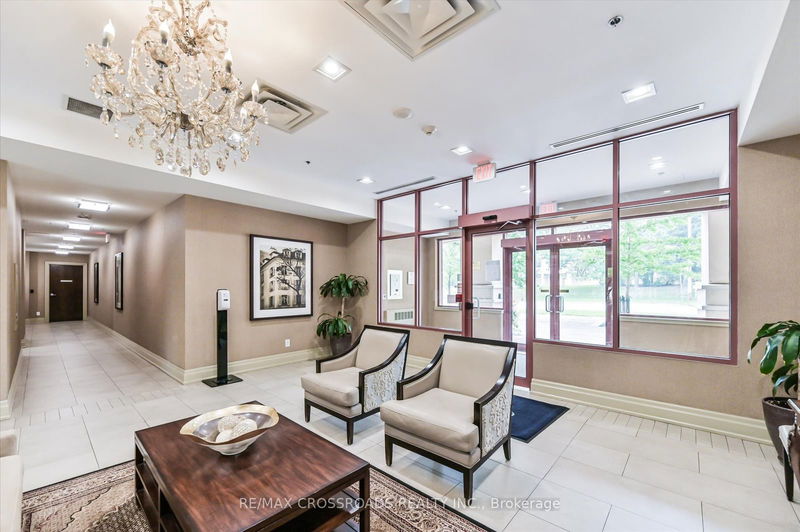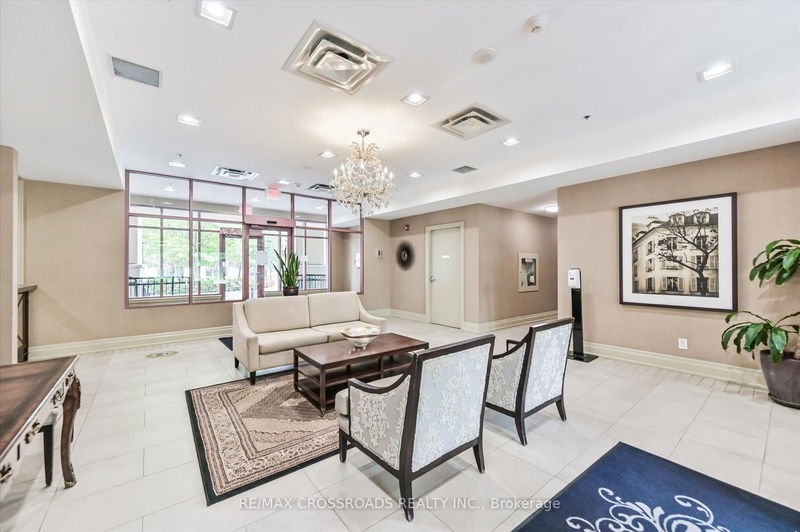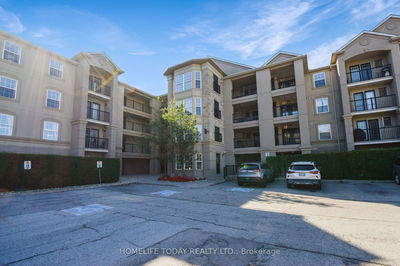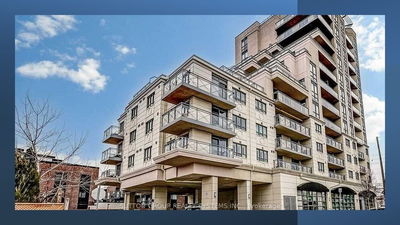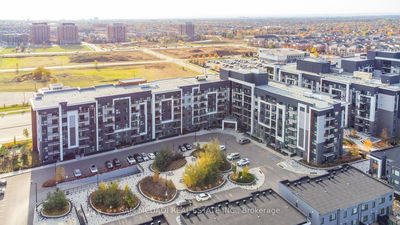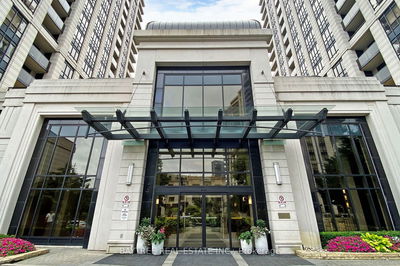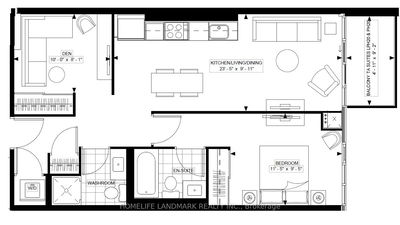518 - 27 REAN
Bayview Village | Toronto
$595,000.00
Listed 10 days ago
- 1 bed
- 2 bath
- 600-699 sqft
- 1.0 parking
- Condo Apt
Instant Estimate
$607,400
+$12,400 compared to list price
Upper range
$644,810
Mid range
$607,400
Lower range
$569,991
Property history
- Now
- Listed on Sep 27, 2024
Listed for $595,000.00
10 days on market
- Apr 23, 2024
- 6 months ago
Expired
Listed for $629,000.00 • 3 months on market
- Apr 10, 2024
- 6 months ago
Terminated
Listed for $559,000.00 • 13 days on market
- Sep 12, 2023
- 1 year ago
Terminated
Listed for $619,000.00 • 3 months on market
Location & area
Schools nearby
Home Details
- Description
- Gorgeous Boutique Style Luxury Condo in One of North York's Best Neighborhoods Bayview Village. This Classy Parisian-Inspired Building Design Resembles The Architecture in Paris with All The Luxuries of Modern Amenities. Conveniently Situated Across From Bayview Village Shopping Centre, Pusateris, Loblaws, Bayview Subway Station, Highway 401 & 404 and Don Valley Parkway, IKEA, and North York General Hospital. The Renovated Interior Has New Laminate Floors Through-Out (22), Chefs Kitchen with Black Granite Counter Stone, Stainless Steel Appliances, and Tile Backsplash. The Open Concept Functional Lay-Out Beams With Natural Sunlight From The Broad Windows & Large Walkout Balcony. Spacious Primary Bedroom with Double Closet and 4pc Ensuite. There's Additional Space With A Multi-Use Den and Two Full Bathrooms! The Top Class Amenities Include Concierge, A Rooftop Terrace Retreat with BBQs & Seating, Theatre Room, Fitness Room, Party Room, and Visitor Parking.
- Additional media
- -
- Property taxes
- $2,312.00 per year / $192.67 per month
- Condo fees
- $716.12
- Basement
- None
- Year build
- -
- Type
- Condo Apt
- Bedrooms
- 1 + 1
- Bathrooms
- 2
- Pet rules
- Restrict
- Parking spots
- 1.0 Total | 1.0 Garage
- Parking types
- Owned
- Floor
- -
- Balcony
- Open
- Pool
- -
- External material
- Concrete
- Roof type
- -
- Lot frontage
- -
- Lot depth
- -
- Heating
- Forced Air
- Fire place(s)
- N
- Locker
- Owned
- Building amenities
- Concierge, Gym, Media Room, Party/Meeting Room, Rooftop Deck/Garden, Visitor Parking
- Flat
- Living
- 13’11” x 10’6”
- Dining
- 13’11” x 10’6”
- Kitchen
- 10’12” x 7’9”
- Prim Bdrm
- 11’1” x 9’12”
- Den
- 7’9” x 6’7”
Listing Brokerage
- MLS® Listing
- C9371712
- Brokerage
- RE/MAX CROSSROADS REALTY INC.
Similar homes for sale
These homes have similar price range, details and proximity to 27 REAN
