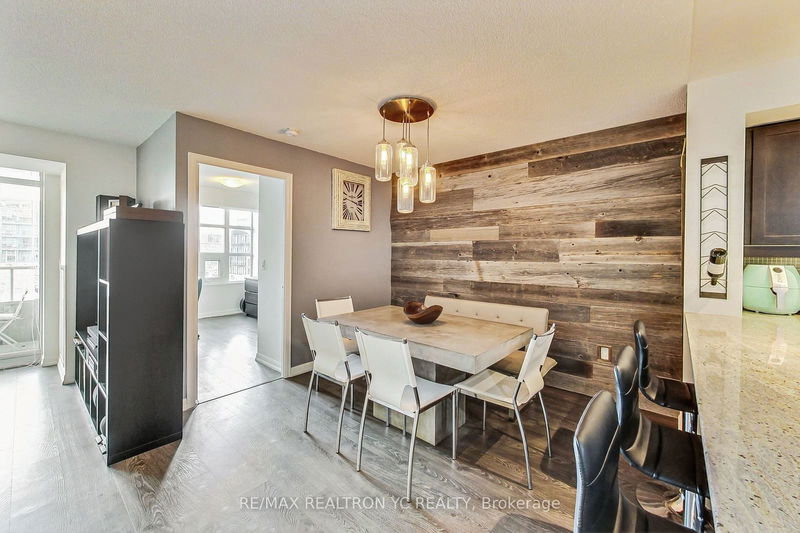721 - 85 East Liberty
Niagara | Toronto
$859,900.00
Listed 10 days ago
- 2 bed
- 2 bath
- 900-999 sqft
- 1.0 parking
- Condo Apt
Instant Estimate
$829,465
-$30,435 compared to list price
Upper range
$888,425
Mid range
$829,465
Lower range
$770,504
Property history
- Now
- Listed on Sep 27, 2024
Listed for $859,900.00
10 days on market
- Sep 11, 2024
- 26 days ago
Terminated
Listed for $899,900.00 • 16 days on market
Location & area
Schools nearby
Home Details
- Description
- Unobstructed West view, one of the largest 2 bed 2 baths in the building at 931 sqft interior + premium P1 parking & locker. Perfect layout w/ separate living & dining area, separate bedrooms for privacy, walk-in closet & separated shower/bath in primary bed. Spacious kitchen w/ ample amount of countertop space & cabinet for all your appliances & cooking needs, custom closet organizers. Short walk to everything you need = Metro grocery, numerous cafe & restaurants, retail shops, banks, bridge connecting to King St. & its fast streetcar to Financial & Entertainment District + Subway stations. Just a corner away from large parks, lakefront, quick access to Gardiner Hwy, Billy Bishop Airport, etc. Enjoy the convenience of city center condo life + tightly knit town like community life of Liberty Village, best of both of worlds in one!
- Additional media
- https://real.vision/85-east-liberty-street-721?o=u
- Property taxes
- $2,392.40 per year / $199.37 per month
- Condo fees
- $786.33
- Basement
- None
- Year build
- -
- Type
- Condo Apt
- Bedrooms
- 2
- Bathrooms
- 2
- Pet rules
- Restrict
- Parking spots
- 1.0 Total | 1.0 Garage
- Parking types
- Owned
- Floor
- -
- Balcony
- Open
- Pool
- -
- External material
- Brick
- Roof type
- -
- Lot frontage
- -
- Lot depth
- -
- Heating
- Forced Air
- Fire place(s)
- Y
- Locker
- Owned
- Building amenities
- Concierge, Gym, Indoor Pool, Party/Meeting Room, Rooftop Deck/Garden, Visitor Parking
- Flat
- Living
- 18’0” x 10’12”
- Dining
- 10’12” x 19’7”
- Kitchen
- 16’0” x 16’0”
- Prim Bdrm
- 12’10” x 9’6”
- 2nd Br
- 10’0” x 9’4”
Listing Brokerage
- MLS® Listing
- C9371842
- Brokerage
- RE/MAX REALTRON YC REALTY
Similar homes for sale
These homes have similar price range, details and proximity to 85 East Liberty









