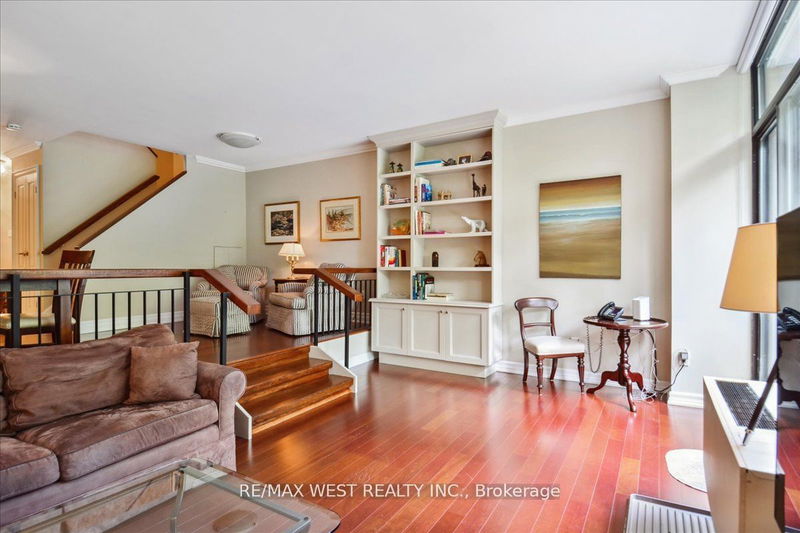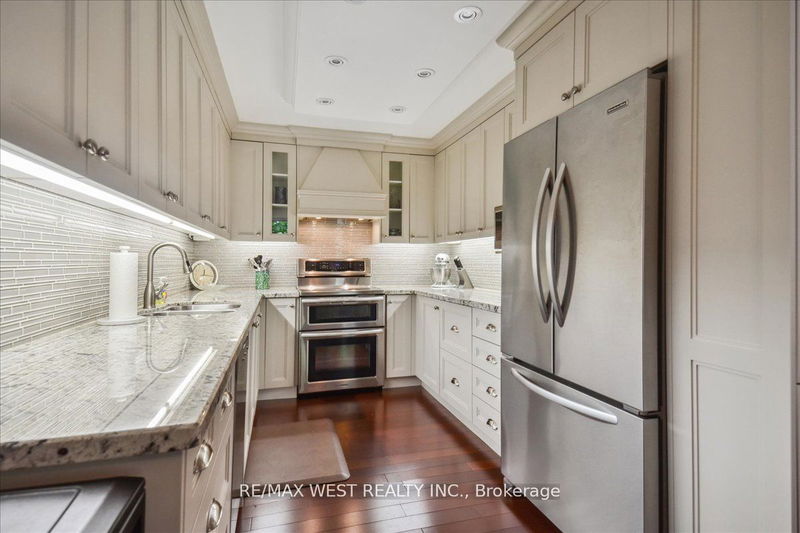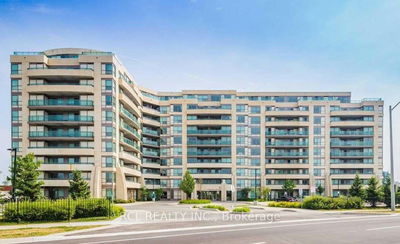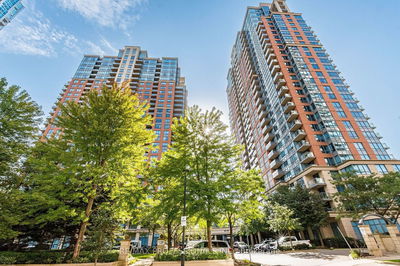105 - 1555 Avenue
Bedford Park-Nortown | Toronto
$1,020,000.00
Listed 12 days ago
- 2 bed
- 3 bath
- 1200-1399 sqft
- 1.0 parking
- Condo Apt
Instant Estimate
$999,147
-$20,853 compared to list price
Upper range
$1,184,735
Mid range
$999,147
Lower range
$813,558
Property history
- Now
- Listed on Sep 27, 2024
Listed for $1,020,000.00
12 days on market
- Jul 18, 2024
- 3 months ago
Terminated
Listed for $1,100,000.00 • 2 months on market
Location & area
Schools nearby
Home Details
- Description
- Welcome To Award Winning Bedford Glen Located In The Heart Of Bedford Park! Surrounded By Lush Landscaping Complete With Private Waterfall & Bridge. This Is Truly A One-Of-A-Kind Oasis. This Light Filled 2-Storey Suite With 2 Beds, 2 1/2 Baths, Den, Soaring Ceilings, Prim bedroom w/walk out to private Balcony and has an East facing Garden View, 2nd Bedroom features a Murphy Bed and Custom Cabinetry, Parking & Locker are Included. This Garden Suite boasts a large sitting area and beautiful water fountain/pond for your quiet enjoyment! This home has been meticulously renovated from top to bottom w/heated floors in all the bathrooms, custom Kitchen and Baths, and extra large Laundry Room w/ample Storage. Steps To Every Modern Amenity - 24Hr Shoppers, Pusateri's, Top Schools, Transit & Parks. Amenities Include -Gym, Sauna, Party Rm W/Expansive Deck O/L Fish Pond, Golf Driving Range & More! All Inclusive Maint.
- Additional media
- -
- Property taxes
- $4,251.00 per year / $354.25 per month
- Condo fees
- $2,194.62
- Basement
- None
- Year build
- 31-50
- Type
- Condo Apt
- Bedrooms
- 2
- Bathrooms
- 3
- Pet rules
- Restrict
- Parking spots
- 1.0 Total | 1.0 Garage
- Parking types
- Exclusive
- Floor
- -
- Balcony
- Terr
- Pool
- -
- External material
- Brick
- Roof type
- -
- Lot frontage
- -
- Lot depth
- -
- Heating
- Forced Air
- Fire place(s)
- N
- Locker
- Exclusive
- Building amenities
- Bbqs Allowed, Bike Storage, Car Wash, Exercise Room, Party/Meeting Room, Sauna
- Main
- Kitchen
- 11’10” x 8’7”
- Dining
- 9’8” x 8’9”
- Den
- 8’12” x 8’12”
- Living
- 12’10” x 16’8”
- Ground
- 18’11” x 16’0”
- Upper
- Prim Bdrm
- 14’6” x 11’1”
- Laundry
- 16’11” x 3’7”
- 7’10” x 19’6”
Listing Brokerage
- MLS® Listing
- C9371874
- Brokerage
- RE/MAX WEST REALTY INC.
Similar homes for sale
These homes have similar price range, details and proximity to 1555 Avenue









