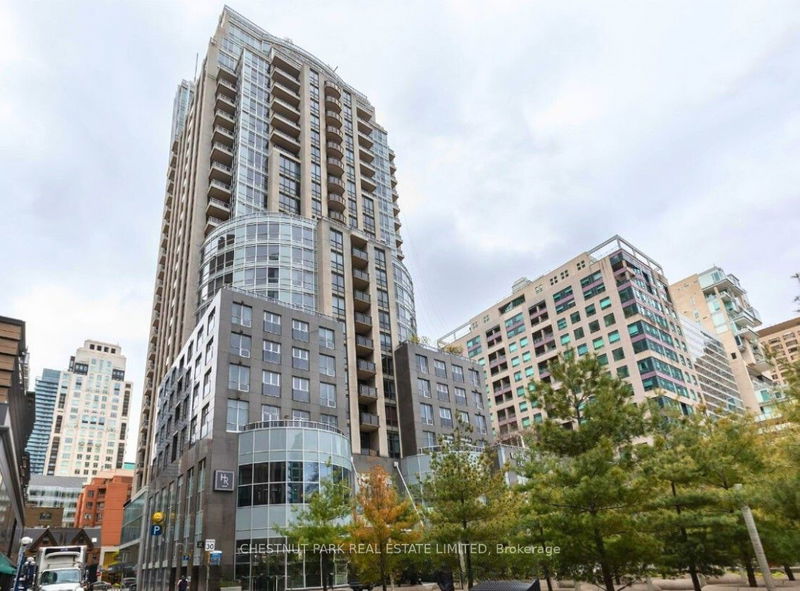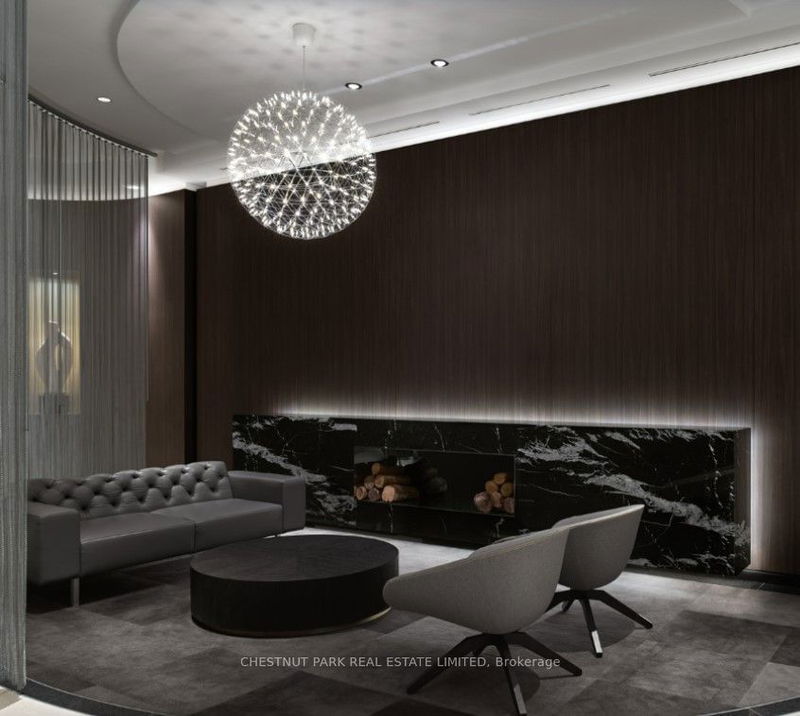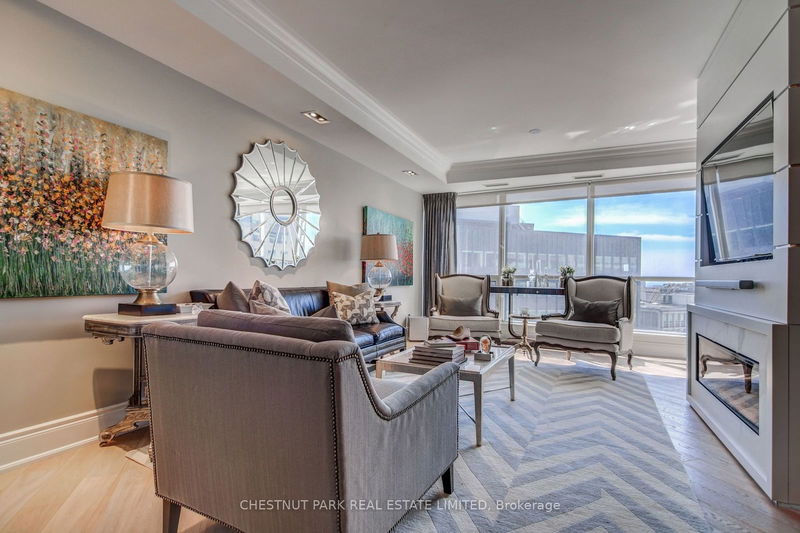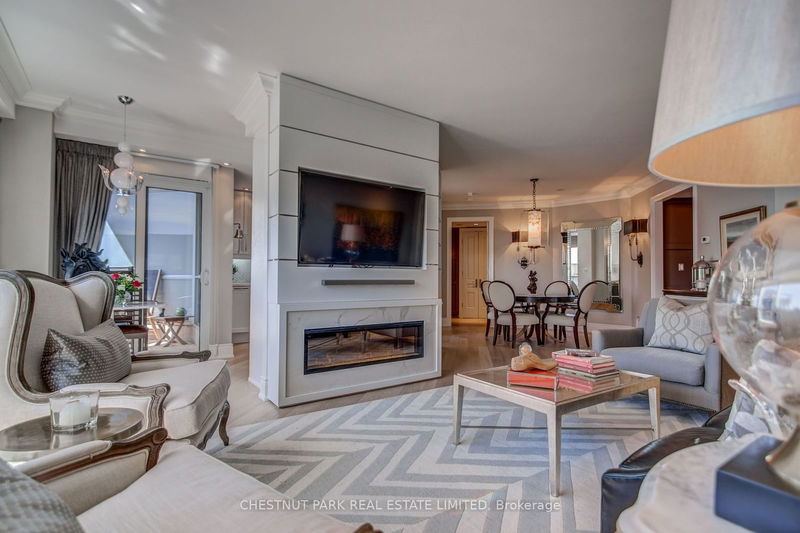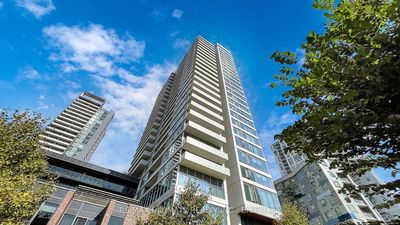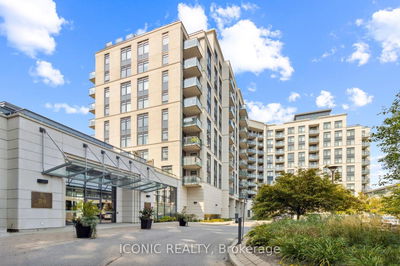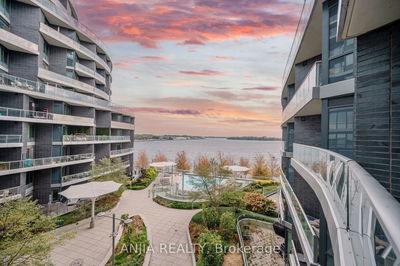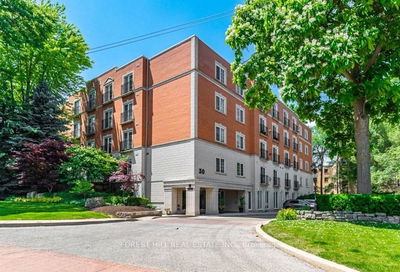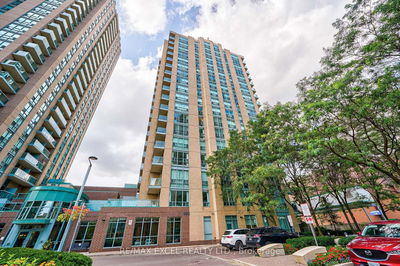1504 - 10 Bellair
Annex | Toronto
$1,695,000.00
Listed 12 days ago
- 2 bed
- 2 bath
- 1400-1599 sqft
- 1.0 parking
- Condo Apt
Instant Estimate
$1,728,879
+$33,879 compared to list price
Upper range
$1,958,556
Mid range
$1,728,879
Lower range
$1,499,203
Property history
- Now
- Listed on Sep 27, 2024
Listed for $1,695,000.00
12 days on market
Location & area
Schools nearby
Home Details
- Description
- The building one aspires to live in, the iconic TEN BELLAIR ! Elegance and luxury with valet parking! This suite has been stunningly re-designed and renovated with quality materials to enhance space. The 9' ceilings with modern lighting create a lofty, airy feel. Top of the line appliances enhance the bright galley Kitchen with adjacent Eat-in area and walk-out to an open balcony. Enjoy the most revered south and west skyline views from the expansive windows and sunny balcony. The Primary Bedroom Juliette balcony overlooks the spacious outdoor Skydeck and Yorkville Park. Great storage with custom build-ins in the numerous large closets. Locker is a rare, completely private separate room. This is a luxury Tridel building where more than an entire floor is dedicated to superb amenities on a grand scale. Enjoy the vibrancy of Yorkville, fine restaurants, designer boutiques at your doorstep.
- Additional media
- https://www.canva.com/design/DAGSGa6EgEg/cpMfH8hZCduMX6Ofk-v0xA/watch?utm_content=DAGSGa6EgEg&utm_campaign=designshare&utm_medium=link&utm_source=editor
- Property taxes
- $8,498.00 per year / $708.17 per month
- Condo fees
- $1,756.00
- Basement
- None
- Year build
- -
- Type
- Condo Apt
- Bedrooms
- 2
- Bathrooms
- 2
- Pet rules
- Restrict
- Parking spots
- 1.0 Total | 1.0 Garage
- Parking types
- Owned
- Floor
- -
- Balcony
- Open
- Pool
- -
- External material
- Concrete
- Roof type
- -
- Lot frontage
- -
- Lot depth
- -
- Heating
- Heat Pump
- Fire place(s)
- Y
- Locker
- Owned
- Building amenities
- Concierge, Exercise Room, Guest Suites, Indoor Pool, Party/Meeting Room, Rooftop Deck/Garden
- Flat
- Foyer
- 12’0” x 4’12”
- Living
- 21’9” x 10’12”
- Dining
- 12’2” x 12’0”
- Kitchen
- 11’9” x 10’7”
- Breakfast
- 7’2” x 6’12”
- Prim Bdrm
- 15’9” x 10’4”
- 2nd Br
- 15’9” x 8’9”
Listing Brokerage
- MLS® Listing
- C9371935
- Brokerage
- CHESTNUT PARK REAL ESTATE LIMITED
Similar homes for sale
These homes have similar price range, details and proximity to 10 Bellair
