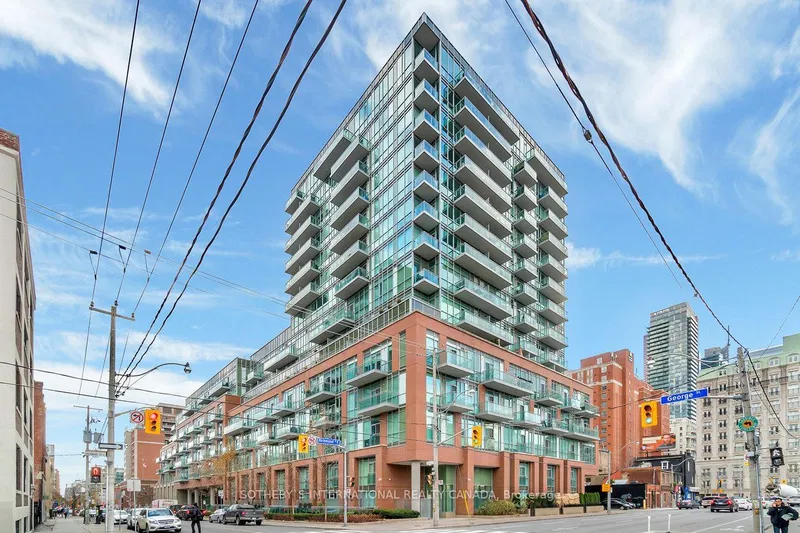S1005 - 112 George
Moss Park | Toronto
$1,199,000.00
Listed 10 days ago
- 2 bed
- 2 bath
- 1000-1199 sqft
- 1.0 parking
- Condo Apt
Instant Estimate
$1,177,208
-$21,792 compared to list price
Upper range
$1,336,040
Mid range
$1,177,208
Lower range
$1,018,377
Property history
- Now
- Listed on Sep 27, 2024
Listed for $1,199,000.00
10 days on market
Location & area
Schools nearby
Home Details
- Description
- Step into the expansive elegance of one of Vu's premier suites, offering nearly 1,200 s.f. of beautiful living space & balcony with breathtaking views. This rarely available unit features an ideal floor plan, two generously sized bedrooms, two full bathrooms and a private den. Open concept living & dining room great for entertaining, modern eat-in kitchen with centre island & breakfast area. A separate den is located off the foyer and allows for privacy from the living area. From the balcony, bedrooms & living room, enjoy forever view showcasing majestic St. James Cathedral & Park, CN Tower & iconic downtown landmarks. In addition to the owned locker & large closets in each bedroom, there is an abundance of storage in the front hallway closets & kitchen pantry. Amenities include: 24/7 concierge, security, gym, party room, billiards, guest suites, rooftop terrace with Bbq's. Great location, short walk to the iconic St Lawrence Market, trendy restaurants & cafes, Distillery District, Union Station, TTC Subway. Easy access to Billy Bishop Airport via shuttle. The DVP & Gardiner Expressway are minutes away. This condo offers a harmonious blend of modern comfort and historic charm, making it an ideal urban home.
- Additional media
- https://www.listedhq.com/112georgest1005/?mls
- Property taxes
- $4,800.00 per year / $400.00 per month
- Condo fees
- $934.13
- Basement
- None
- Year build
- -
- Type
- Condo Apt
- Bedrooms
- 2 + 1
- Bathrooms
- 2
- Pet rules
- Restrict
- Parking spots
- 1.0 Total | 1.0 Garage
- Parking types
- Owned
- Floor
- -
- Balcony
- Open
- Pool
- -
- External material
- Brick
- Roof type
- -
- Lot frontage
- -
- Lot depth
- -
- Heating
- Heat Pump
- Fire place(s)
- Y
- Locker
- Owned
- Building amenities
- Concierge, Exercise Room, Games Room, Guest Suites, Rooftop Deck/Garden, Visitor Parking
- Flat
- Living
- 21’11” x 14’7”
- Dining
- 14’7” x 21’11”
- Kitchen
- 13’3” x 8’2”
- Prim Bdrm
- 11’7” x 10’12”
- 2nd Br
- 10’9” x 10’3”
- Den
- 11’1” x 5’2”
Listing Brokerage
- MLS® Listing
- C9371089
- Brokerage
- SOTHEBY`S INTERNATIONAL REALTY CANADA
Similar homes for sale
These homes have similar price range, details and proximity to 112 George









