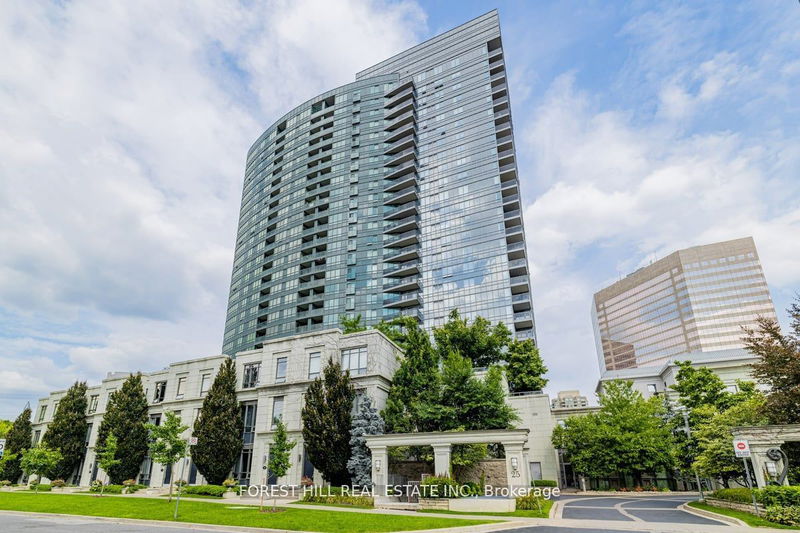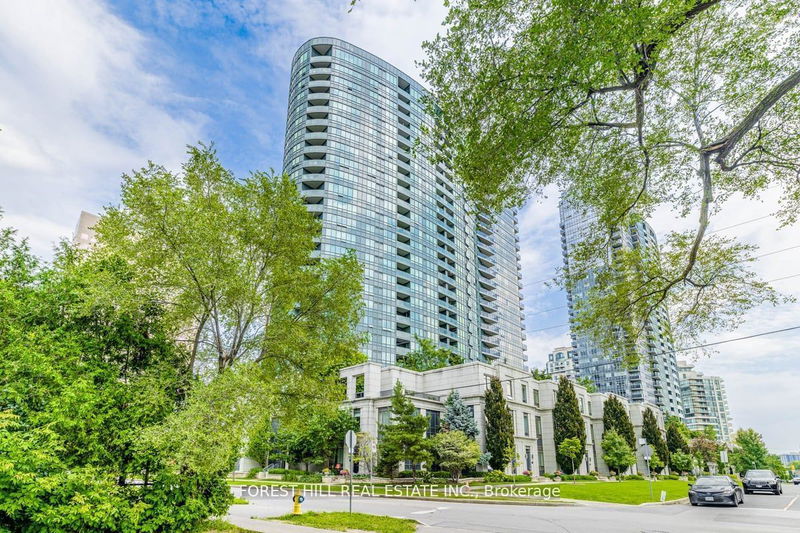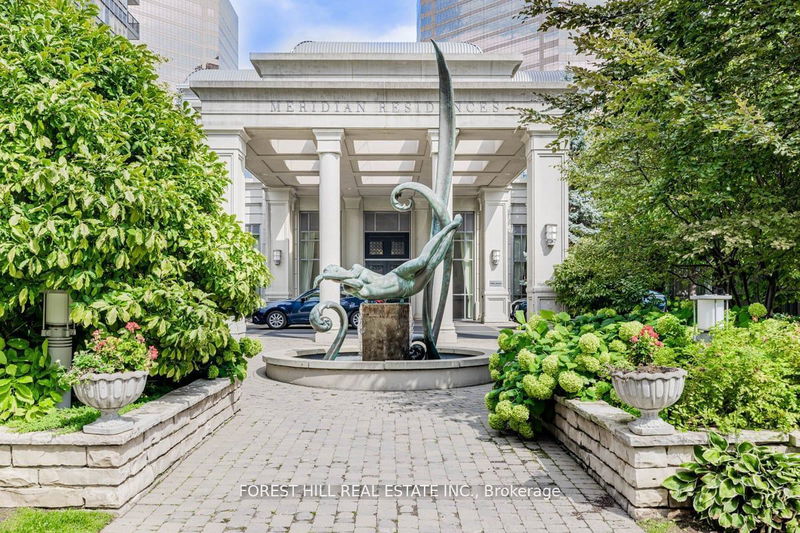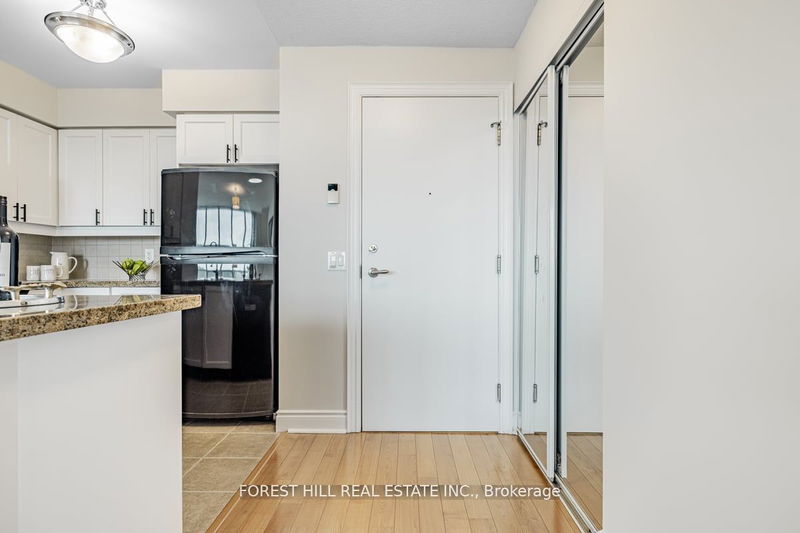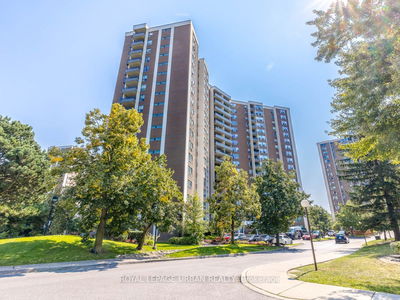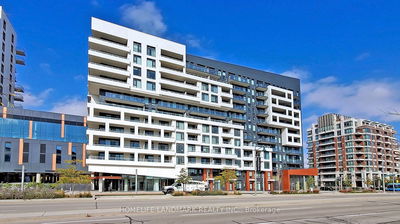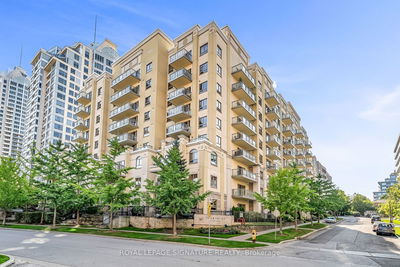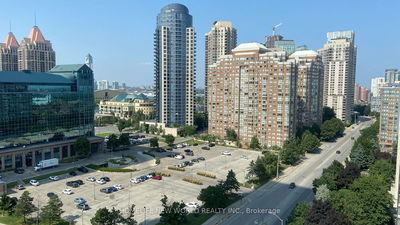619 - 25 Greenview
Newtonbrook West | Toronto
$888,000.00
Listed 13 days ago
- 2 bed
- 2 bath
- 1000-1199 sqft
- 1.0 parking
- Condo Apt
Instant Estimate
$893,196
+$5,196 compared to list price
Upper range
$967,266
Mid range
$893,196
Lower range
$819,126
Property history
- Now
- Listed on Sep 27, 2024
Listed for $888,000.00
13 days on market
- Aug 27, 2024
- 1 month ago
Terminated
Listed for $788,000.00 • about 1 month on market
Location & area
Schools nearby
Home Details
- Description
- "Tridel " built 2 bedroom + den (can be used as nanny's room) immediate unit * open concept layout w/panorama pic wdw * laminate thru-out * steps to public transit & all amenities. * perfect for 1st time buyer/ investor * don't miss!! *open balcony w/ unobstructed view * the best layout of 2 br w/2 washroom * quiet & bright corner unit Perfectly situated at Finch subway in a high demand location, you will enjoy unobstructed city views from this corner unit with a northwest exposure, The two bedrooms and den come equipped with panoramic windows, bathing your living space in natural light. The primary feature a walk-in closet, while the den could used as a third bedroom or a cozy office space. The open-concept layout seamlessly merges living and dining, making it perfect for both family living and entertaining. Experience luxury living with the fitness center, indoor pool, 24/7 concierge, and secure visitor and resident parking facilities.locker p2 #186
- Additional media
- -
- Property taxes
- $3,748.00 per year / $312.33 per month
- Condo fees
- $788.00
- Basement
- None
- Year build
- -
- Type
- Condo Apt
- Bedrooms
- 2 + 1
- Bathrooms
- 2
- Pet rules
- Restrict
- Parking spots
- 1.0 Total | 1.0 Garage
- Parking types
- Owned
- Floor
- -
- Balcony
- Open
- Pool
- -
- External material
- Concrete
- Roof type
- -
- Lot frontage
- -
- Lot depth
- -
- Heating
- Forced Air
- Fire place(s)
- N
- Locker
- Owned
- Building amenities
- Concierge, Exercise Room, Games Room, Guest Suites, Gym, Indoor Pool
- Main
- Living
- 18’12” x 13’0”
- Kitchen
- 9’3” x 7’7”
- Prim Bdrm
- 12’11” x 10’0”
- 2nd Br
- 12’0” x 9’7”
- Den
- 8’0” x 8’0”
Listing Brokerage
- MLS® Listing
- C9371108
- Brokerage
- FOREST HILL REAL ESTATE INC.
Similar homes for sale
These homes have similar price range, details and proximity to 25 Greenview
