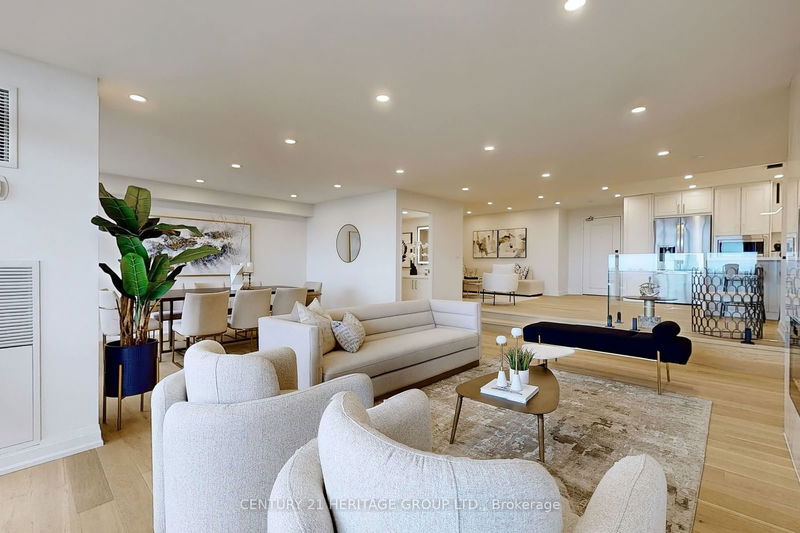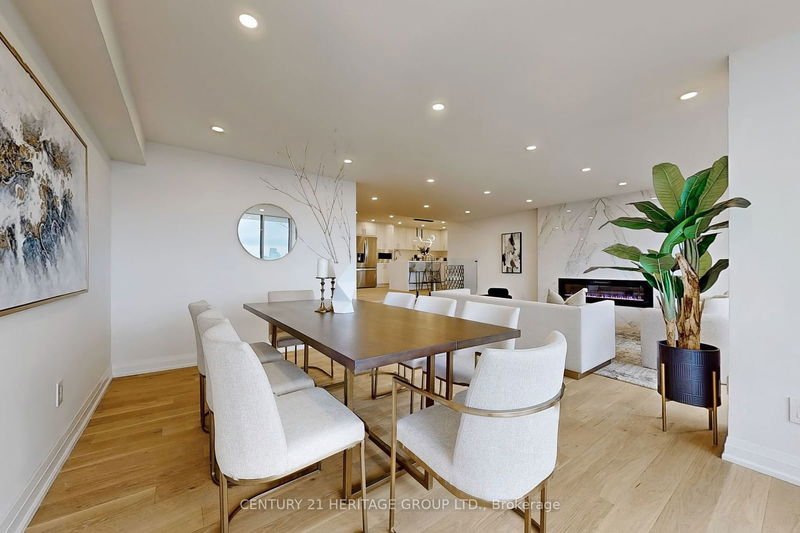1804 - 1555 Finch
Don Valley Village | Toronto
$1,228,000.00
Listed 10 days ago
- 2 bed
- 3 bath
- 1600-1799 sqft
- 2.0 parking
- Condo Apt
Instant Estimate
$1,151,312
-$76,688 compared to list price
Upper range
$1,293,879
Mid range
$1,151,312
Lower range
$1,008,744
Property history
- Now
- Listed on Sep 27, 2024
Listed for $1,228,000.00
10 days on market
- Mar 4, 2024
- 7 months ago
Sold for $790,000.00
Listed for $868,000.00 • 11 days on market
Location & area
Schools nearby
Home Details
- Description
- **A MUST SEE**Welcome to more than 1700 sqf living space Open Balcony corner unit All Inclusive utility Prestigious Skymark 2 by Tridel. Rarely Offer S.E Corner Unit UNOBSTRUCED view to south, East and partially North (Airplane view) CN TOWER view from Balcony, kitchen ,Living And Dining room . Top to bottom renovated unit, Custom Design Kitchen with Islands, Engineering Hardwood Floor all through, full of lights, 2 Tandem Parking Spot.24-hour gatehouse security,5-star amenities including indoor & outdoor pools, gym, tennis/squash courts, basketball court, table tennis, card room, billiards, golf, study Room and a party/meeting room. The building boasts large, beautiful gardens with a waterfall, lounge area, and walking trails. Ample visitor parking is available as well. walking distance To Shopping plaza No-frills, Banks, Restaurants, next to 404/Dvp,401,407.Hospital and Seneca College.
- Additional media
- https://www.winsold.com/tour/370167/branded/66773
- Property taxes
- $2,875.40 per year / $239.62 per month
- Condo fees
- $1,552.67
- Basement
- None
- Year build
- -
- Type
- Condo Apt
- Bedrooms
- 2 + 1
- Bathrooms
- 3
- Pet rules
- Restrict
- Parking spots
- 2.0 Total | 2.0 Garage
- Parking types
- Owned
- Floor
- -
- Balcony
- Open
- Pool
- -
- External material
- Concrete
- Roof type
- -
- Lot frontage
- -
- Lot depth
- -
- Heating
- Fan Coil
- Fire place(s)
- Y
- Locker
- Ensuite
- Building amenities
- Concierge, Games Room, Gym, Indoor Pool, Outdoor Pool, Sauna
- Flat
- Living
- 22’8” x 19’8”
- Dining
- 15’9” x 14’11”
- Kitchen
- 17’9” x 11’10”
- Prim Bdrm
- 19’4” x 13’2”
- 2nd Br
- 20’9” x 19’8”
- Den
- 11’6” x 13’1”
Listing Brokerage
- MLS® Listing
- C9371187
- Brokerage
- CENTURY 21 HERITAGE GROUP LTD.
Similar homes for sale
These homes have similar price range, details and proximity to 1555 Finch









