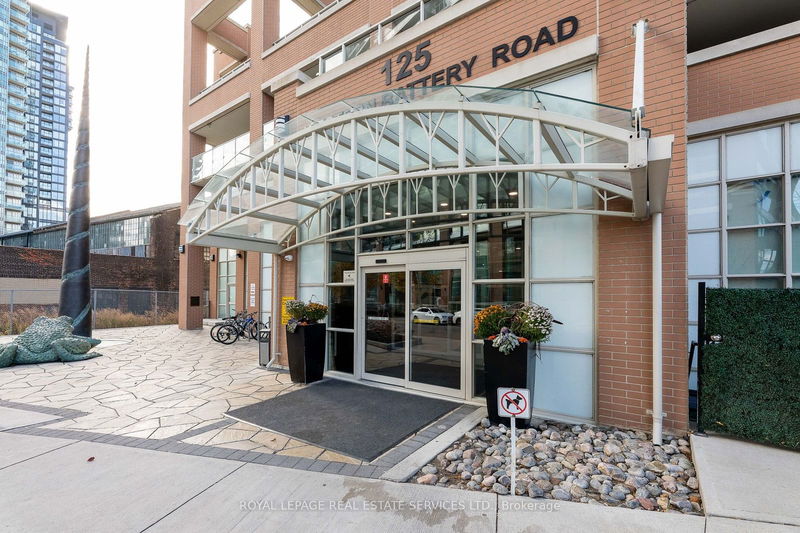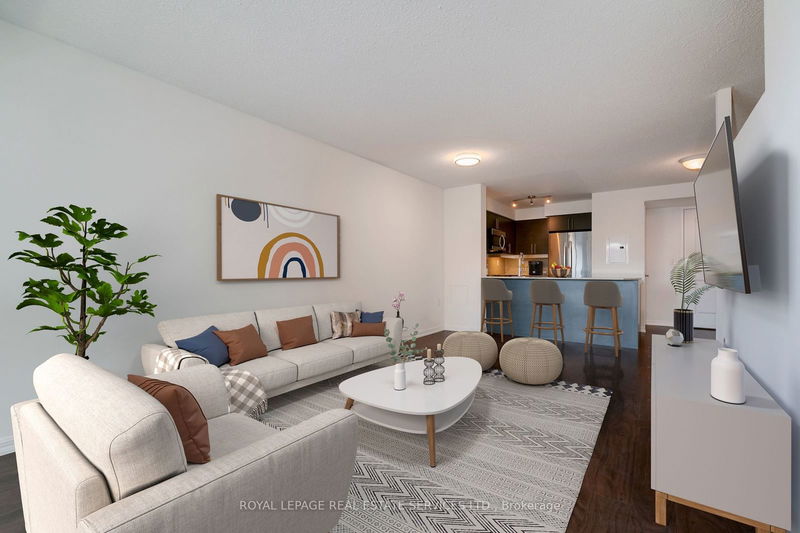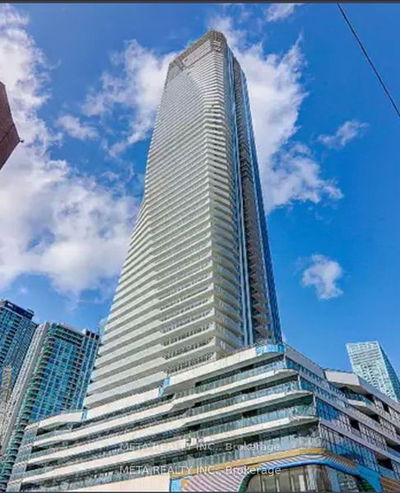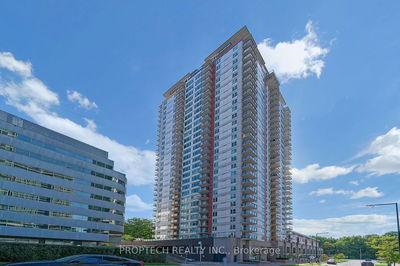808 - 125 Western Battery
Niagara | Toronto
$698,000.00
Listed 12 days ago
- 1 bed
- 2 bath
- 700-799 sqft
- 1.0 parking
- Condo Apt
Instant Estimate
$733,364
+$35,364 compared to list price
Upper range
$782,081
Mid range
$733,364
Lower range
$684,647
Property history
- Sep 27, 2024
- 12 days ago
Price Change
Listed for $698,000.00 • 6 days on market
- Oct 23, 2022
- 2 years ago
Leased
Listed for $2,700.00 • about 1 month on market
Location & area
Schools nearby
Home Details
- Description
- Bright and spacious 720+ sq. ft. south-facing unit with stunning unobstructed views. This modern open-concept layout features a large living/dining area, two full baths, and a versatile den that can serve as a second bedroom with a full-size double closet. The chef's kitchen boasts granite countertops, a French door fridge, and a stylish gooseneck faucet. The primary bedroom includes a spa-like four-piece ensuite and a walkout to a private balcony. With tall ceilings, this unit feels more expansive than typical offerings. Located in the heart of Liberty Village, you'll enjoy easy access to metro, boutique shops, the pedestrian/cycle bridge, and Exhibition Station. This unit also includes one owned parking spot, a locker, bike storage, and an in-suite front-load washer/dryer. Experience vibrant community living!
- Additional media
- https://unbranded.youriguide.com/808_125_western_battery_rd_toronto_on/
- Property taxes
- $2,846.80 per year / $237.23 per month
- Condo fees
- $531.68
- Basement
- None
- Year build
- -
- Type
- Condo Apt
- Bedrooms
- 1 + 1
- Bathrooms
- 2
- Pet rules
- Restrict
- Parking spots
- 1.0 Total | 1.0 Garage
- Parking types
- Owned
- Floor
- -
- Balcony
- Open
- Pool
- -
- External material
- Brick
- Roof type
- -
- Lot frontage
- -
- Lot depth
- -
- Heating
- Forced Air
- Fire place(s)
- N
- Locker
- Owned
- Building amenities
- Bike Storage, Concierge, Party/Meeting Room, Recreation Room, Rooftop Deck/Garden, Visitor Parking
- Main
- Living
- 14’1” x 19’9”
- Dining
- 14’1” x 19’9”
- Kitchen
- 12’8” x 10’1”
- Prim Bdrm
- 9’10” x 12’11”
- Den
- 8’3” x 7’1”
- Bathroom
- 5’4” x 8’4”
- Bathroom
- 8’3” x 4’11”
Listing Brokerage
- MLS® Listing
- C9371275
- Brokerage
- ROYAL LEPAGE REAL ESTATE SERVICES LTD.
Similar homes for sale
These homes have similar price range, details and proximity to 125 Western Battery









