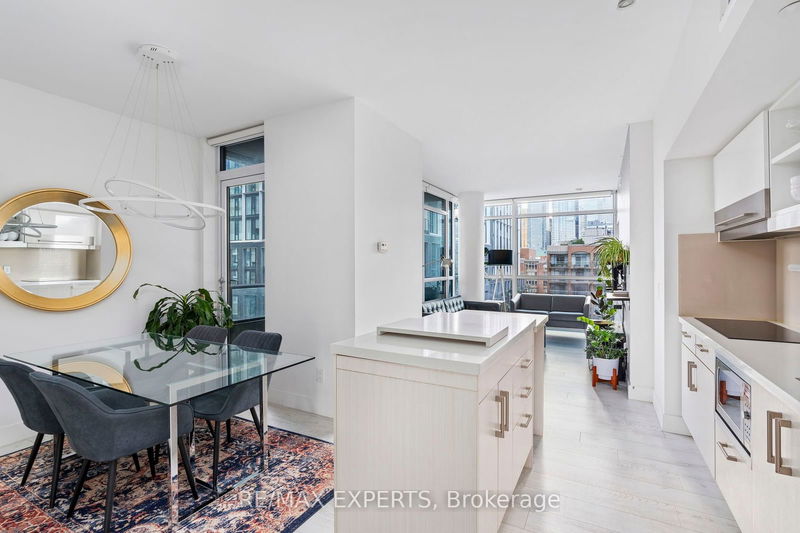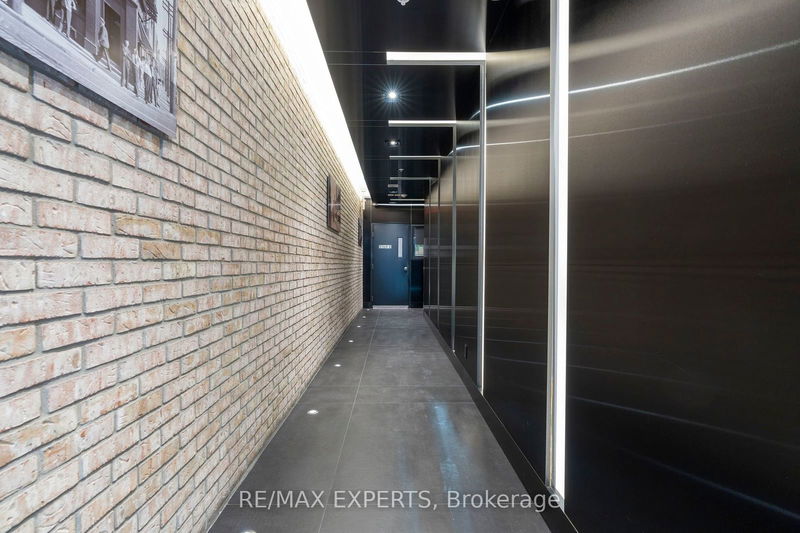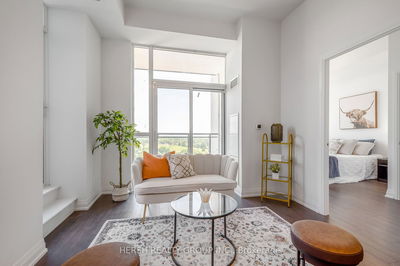903 - 39 Sherbourne
Moss Park | Toronto
$910,000.00
Listed 11 days ago
- 2 bed
- 2 bath
- 900-999 sqft
- 1.0 parking
- Condo Apt
Instant Estimate
$924,105
+$14,105 compared to list price
Upper range
$1,025,141
Mid range
$924,105
Lower range
$823,069
Property history
- Now
- Listed on Sep 28, 2024
Listed for $910,000.00
11 days on market
Location & area
Schools nearby
Home Details
- Description
- Welcome to suite 903 at the boutique style King+ Condos. Built in 2016, this building is just a short stroll from the iconic St. Lawrence Market, the vibrant Distillery District, and serene Sugar Beach. You are minutes away from everything you need groceries, dining, entertainment & the future Ontario Line with an unbeatable walk score of 100 for both transit and walkability, and 99 for biking. This stunning 2 bedroom + den, 2 bathroom, corner unit boasts breathtaking SW views from your floor to ceiling windows and 955 sq ft of indoor living space. A seamless open-concept layout, combining living, kitchen, and dining spaces makes this unit an entertainer's dream. The kitchen features ample counter space and an additional mini fridge, perfect for extra storage. The bright primary bedroom offers a 4-piece ensuite and generous closets with built-in organizers. Additionally, this unit provides abundant storage space w/built-in organizers throughout.
- Additional media
- https://atlasvisualdesign.aryeo.com/sites/mnljazl/unbranded
- Property taxes
- $4,227.00 per year / $352.25 per month
- Condo fees
- $951.49
- Basement
- None
- Year build
- 6-10
- Type
- Condo Apt
- Bedrooms
- 2 + 1
- Bathrooms
- 2
- Pet rules
- Restrict
- Parking spots
- 1.0 Total | 1.0 Garage
- Parking types
- Owned
- Floor
- -
- Balcony
- Open
- Pool
- -
- External material
- Brick
- Roof type
- -
- Lot frontage
- -
- Lot depth
- -
- Heating
- Forced Air
- Fire place(s)
- N
- Locker
- Owned
- Building amenities
- Bbqs Allowed, Guest Suites, Gym
- Flat
- Living
- 46’4” x 29’10”
- Dining
- 47’5” x 26’11”
- Kitchen
- 47’5” x 37’8”
- Prim Bdrm
- 40’11” x 29’1”
- 2nd Br
- 31’10” x 27’6”
Listing Brokerage
- MLS® Listing
- C9372573
- Brokerage
- RE/MAX EXPERTS
Similar homes for sale
These homes have similar price range, details and proximity to 39 Sherbourne









