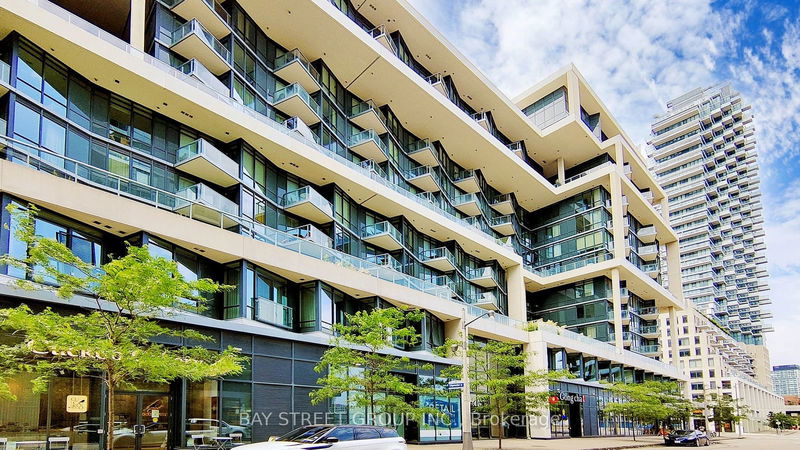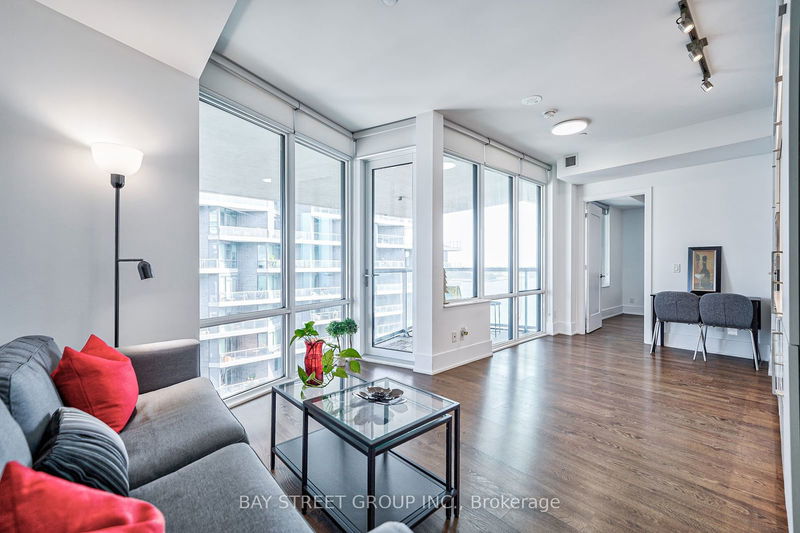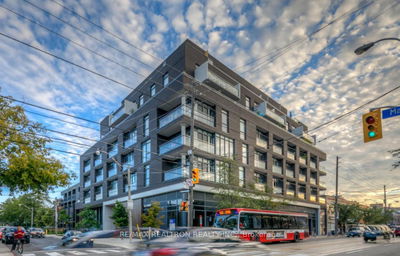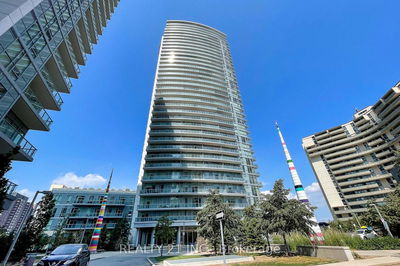1012 - 15 Merchants' Wharf
Waterfront Communities C8 | Toronto
$685,000.00
Listed 10 days ago
- 1 bed
- 2 bath
- 600-699 sqft
- 0.0 parking
- Condo Apt
Instant Estimate
$681,011
-$3,989 compared to list price
Upper range
$721,434
Mid range
$681,011
Lower range
$640,587
Property history
- Now
- Listed on Sep 29, 2024
Listed for $685,000.00
10 days on market
- Dec 10, 2022
- 2 years ago
Leased
Listed for $2,500.00 • 7 days on market
- Nov 18, 2022
- 2 years ago
Sold for $599,900.00
Listed for $599,900.00 • 15 days on market
- Oct 20, 2022
- 2 years ago
Terminated
Listed for $649,000.00 • 14 days on market
Location & area
Schools nearby
Home Details
- Description
- Welcome To prestigious Aqualina By Tridel Right At The Water's Edge. Just 6 years new, Bright and Spacious One Bedroom W/ 2 Baths, 641 S.F. Covered Balcony With Amazing South East Lake View, perfect retreat spot. 9 Feet Ceiling Height with floor to ceiling windows! Plus, Smooth Ceiling! Bedroom closet upgraded with organizer. Walk in closet at the entrance. Sleek contemporary kitchen with timeless white cabinets provides ample storage; One piece slab quartz back splash and side splash. Enjoy 98 Transit, 93 Walk Score, Minutes To Downtown Core, Distillery District, Shops, restaurants, Parks, Loblaws, LCBO, Bubble Tea, Cafe. Steps To Public Transit.24Hrs Concierge, Great Amenities: Infinity Pool On Rooftop Garden, Garden Plots, Gym, Spin & Yoga Studios, Sky Lounge, Theatre and more. Make it your sweet home to enjoy the luxury living at Bayside and the enriched lakeside city life.
- Additional media
- https://tour.uniquevtour.com/vtour/15-merchants-wharf-1012-toronto
- Property taxes
- $3,018.52 per year / $251.54 per month
- Condo fees
- $529.94
- Basement
- None
- Year build
- 6-10
- Type
- Condo Apt
- Bedrooms
- 1
- Bathrooms
- 2
- Pet rules
- Restrict
- Parking spots
- 0.0 Total
- Parking types
- None
- Floor
- -
- Balcony
- Open
- Pool
- -
- External material
- Concrete
- Roof type
- -
- Lot frontage
- -
- Lot depth
- -
- Heating
- Forced Air
- Fire place(s)
- N
- Locker
- None
- Building amenities
- Concierge, Guest Suites, Gym, Outdoor Pool, Party/Meeting Room, Rooftop Deck/Garden
- Ground
- Living
- 20’0” x 12’12”
- Dining
- 20’0” x 12’12”
- Kitchen
- 16’5” x 16’5”
- Prim Bdrm
- 10’12” x 9’1”
Listing Brokerage
- MLS® Listing
- C9372687
- Brokerage
- BAY STREET GROUP INC.
Similar homes for sale
These homes have similar price range, details and proximity to 15 Merchants' Wharf









