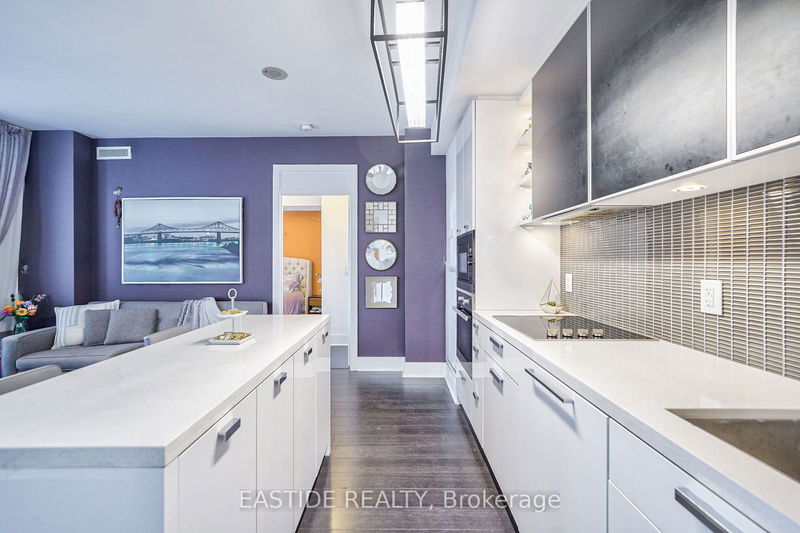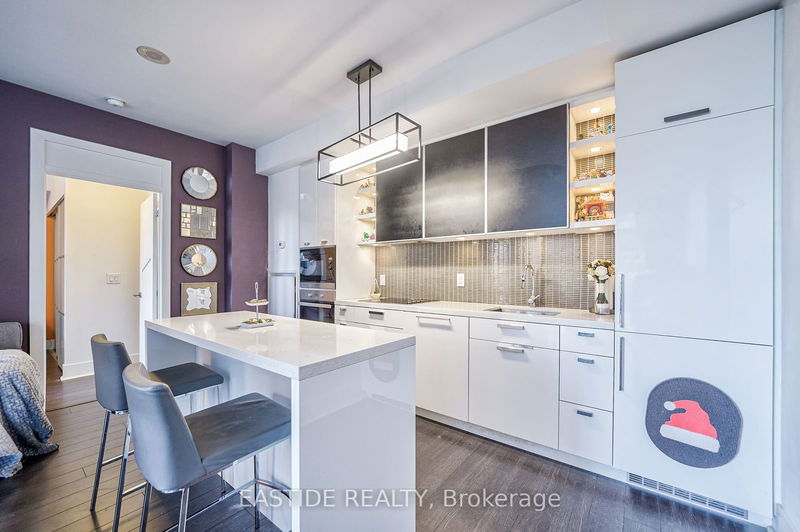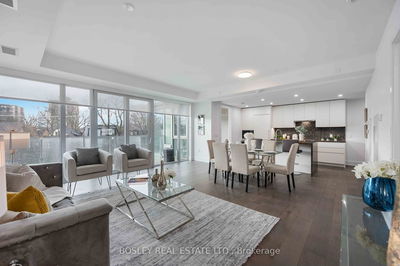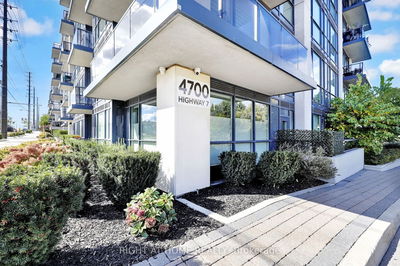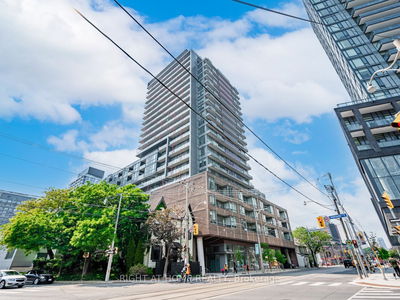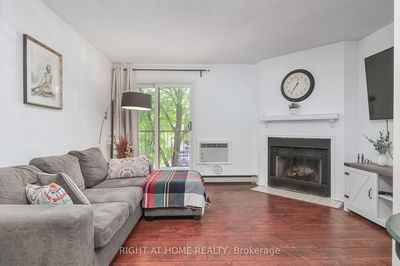302 - 32 Davenport
Annex | Toronto
$1,230,000.00
Listed 11 days ago
- 2 bed
- 2 bath
- 800-899 sqft
- 1.0 parking
- Condo Apt
Instant Estimate
$1,234,071
+$4,071 compared to list price
Upper range
$1,374,257
Mid range
$1,234,071
Lower range
$1,093,884
Property history
- Now
- Listed on Sep 29, 2024
Listed for $1,230,000.00
11 days on market
Location & area
Schools nearby
Home Details
- Description
- Welcome to Yorkville Premier Condominium at 32 Davenport Rd. Just Steps From Rosedale, Yonge/Bloor, TTC, World-Class Shopping, Fine Dining, and Vibrant Nightlife. Nestled in a Peaceful Enclave with a Perfect Walk Score of 100, This Home Offers the Rare Luxury of Your Own Private Terrace, A Sprawling Approx 1,600 Sqft Oasis (865 Sqft Interior + 700 Sqft Terrace). Like the Hanging Gardens of Babylon in the Heart of the City, This Expansive Space is Perfect for Hosting Grand Gatherings or Cultivating Your Own Urban Garden. Truly One of a Kind, This Gem Combines Elegance with Exclusivity, a Feature Typically Reserved for Multi-Million Dollar Penthouses, Offering the Pinnacle of Luxury Living. Both Bedrooms are Located on Either Side of the Spacious Living Area, Each with Floor-to-Ceiling Windows and Direct Access to the Terrace, Creating A Bright and Open Ambiance. Steps from Maserati, Four Seasons, and Surrounded By the City's Elite, This Is A Rare Find in the Heart of Downtown.
- Additional media
- https://tour.uniquevtour.com/vtour/32-davenport-rd-302-toronto
- Property taxes
- $6,283.64 per year / $523.64 per month
- Condo fees
- $897.05
- Basement
- None
- Year build
- -
- Type
- Condo Apt
- Bedrooms
- 2
- Bathrooms
- 2
- Pet rules
- Restrict
- Parking spots
- 1.0 Total | 1.0 Garage
- Parking types
- Owned
- Floor
- -
- Balcony
- Terr
- Pool
- -
- External material
- Concrete
- Roof type
- -
- Lot frontage
- -
- Lot depth
- -
- Heating
- Forced Air
- Fire place(s)
- N
- Locker
- Owned
- Building amenities
- Concierge, Gym, Recreation Room, Rooftop Deck/Garden, Sauna, Visitor Parking
- Flat
- Living
- 12’1” x 10’5”
- Media/Ent
- 12’1” x 5’9”
- Dining
- 7’10” x 16’2”
- Kitchen
- 7’10” x 16’2”
- Foyer
- 10’10” x 4’11”
- Prim Bdrm
- 11’2” x 11’10”
- 2nd Br
- 10’6” x 10’6”
Listing Brokerage
- MLS® Listing
- C9372708
- Brokerage
- EASTIDE REALTY
Similar homes for sale
These homes have similar price range, details and proximity to 32 Davenport

