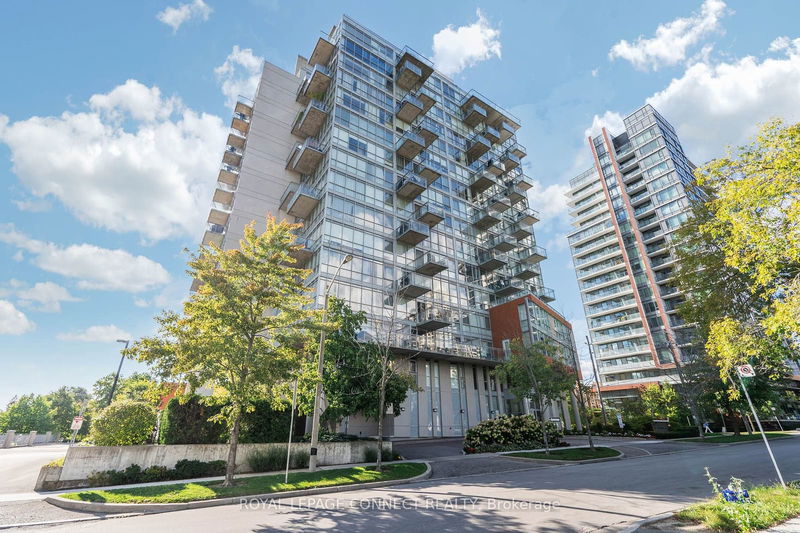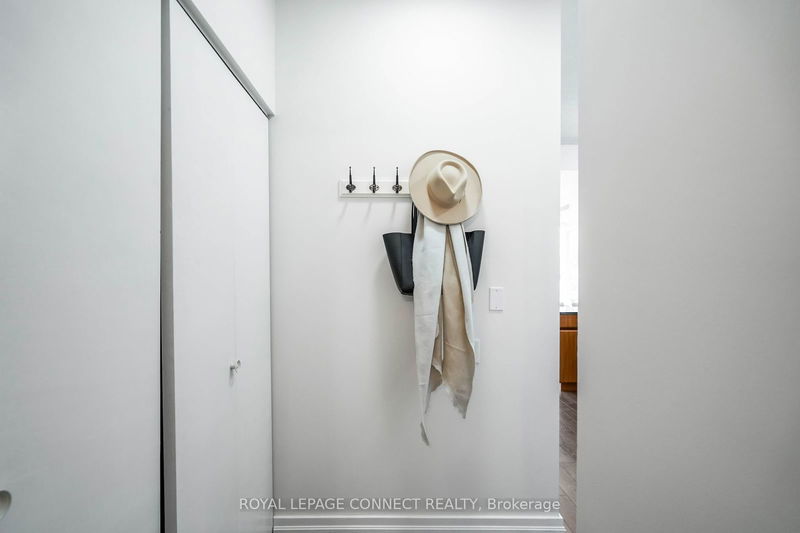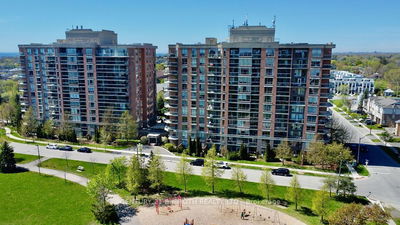310 - 30 Canterbury
Willowdale West | Toronto
$599,999.00
Listed 10 days ago
- 1 bed
- 2 bath
- 700-799 sqft
- 1.0 parking
- Condo Apt
Instant Estimate
$616,815
+$16,816 compared to list price
Upper range
$653,808
Mid range
$616,815
Lower range
$579,821
Property history
- Now
- Listed on Sep 27, 2024
Listed for $599,999.00
10 days on market
Location & area
Schools nearby
Home Details
- Description
- Welcome Home To A Beautiful 1 Bedroom + Den, 2 Bathroom Condo Perfectly Located In North York. This Inviting 3rd Floor, Spacious Unit Is Completely Move In Ready! The Large Open Concept Kitchen Has Ample Storage, Breakfast Bar, Granite Counters And Is Perfect For Entertaining. The Kitchen Flows Into The Dining Area & Living Space, Allowing For Plenty Of Natural Light Through The Floor To Ceiling Windows Along The Entire Exterior Wall. This Unit Also Features 9 Foot Ceilings And A Huge 26 x 6 West Facing Balcony With A Natural Gas Hookup For Your BBQ And Overlooks The Beautifully Landscaped Courtyard! The Large Primary Bedroom Features Floor To Ceiling Windows, A Walk-In Closet & 4pc Ensuite And The Extra Spacious Den Makes For A Perfect Flex Space With Room to Be An Office, Guest Bedroom Or Workout Area, ect. With En-Suite Laundry, Plenty of Storage Space & One Owned Parking Spot and Storage Locker, This Unit Is A Must See! Amenities Include Everything You Need; 24 hr Concierge and Security, Party/Meeting Room, Courtyard, Gym, Spa and Steam Room, Visitors Parking and Guest Suites.
- Additional media
- https://media.castlerealestatemarketing.com/videos/0192349f-acd4-7349-b87b-c7289b96d66f
- Property taxes
- $2,417.60 per year / $201.47 per month
- Condo fees
- $828.45
- Basement
- None
- Year build
- 16-30
- Type
- Condo Apt
- Bedrooms
- 1 + 1
- Bathrooms
- 2
- Pet rules
- Restrict
- Parking spots
- 1.0 Total | 1.0 Garage
- Parking types
- Owned
- Floor
- -
- Balcony
- Open
- Pool
- -
- External material
- Concrete
- Roof type
- -
- Lot frontage
- -
- Lot depth
- -
- Heating
- Forced Air
- Fire place(s)
- N
- Locker
- Owned
- Building amenities
- Bbqs Allowed, Concierge, Guest Suites, Gym, Party/Meeting Room, Visitor Parking
- Main
- Kitchen
- 12’4” x 8’10”
- Dining
- 10’2” x 6’7”
- Living
- 11’2” x 10’2”
- Prim Bdrm
- 12’4” x 8’10”
- Den
- 8’3” x 7’8”
Listing Brokerage
- MLS® Listing
- C9372103
- Brokerage
- ROYAL LEPAGE CONNECT REALTY
Similar homes for sale
These homes have similar price range, details and proximity to 30 Canterbury









