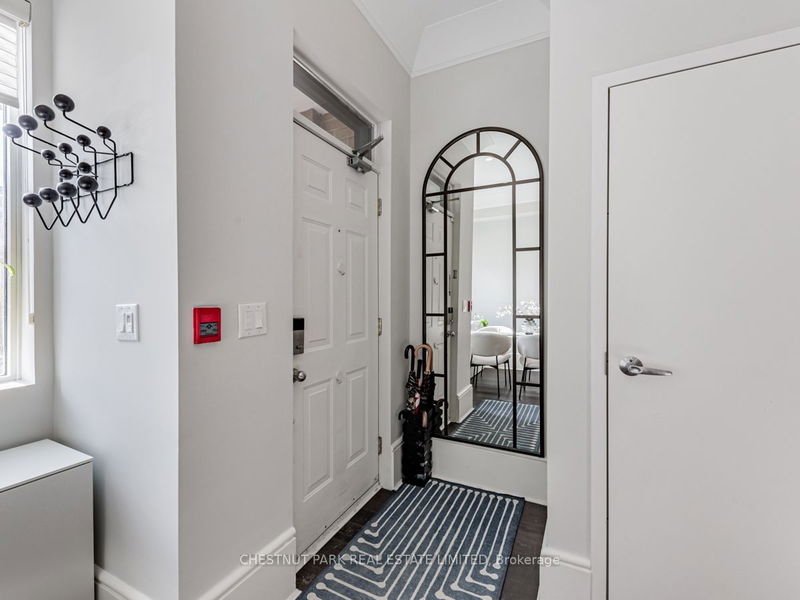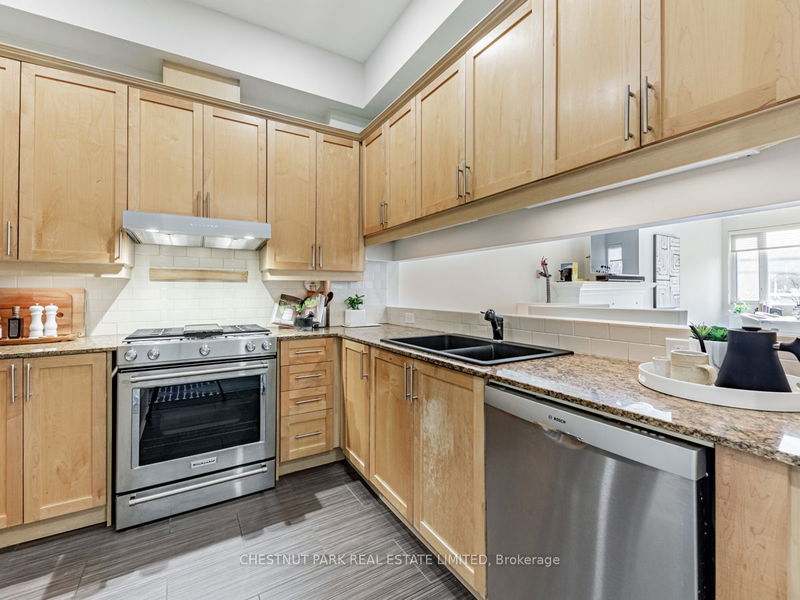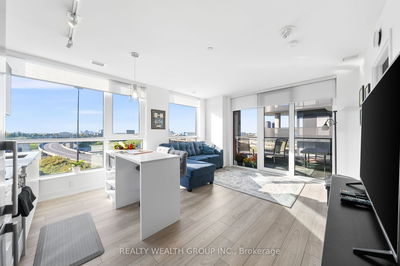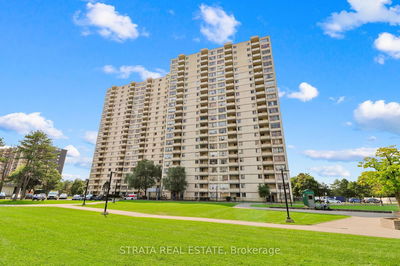101 - 336 Davenport
Annex | Toronto
$949,000.00
Listed 9 days ago
- 2 bed
- 3 bath
- 1400-1599 sqft
- 1.0 parking
- Condo Apt
Instant Estimate
$1,012,183
+$63,183 compared to list price
Upper range
$1,187,597
Mid range
$1,012,183
Lower range
$836,768
Property history
- Now
- Listed on Sep 30, 2024
Listed for $949,000.00
9 days on market
- Jul 9, 2024
- 3 months ago
Terminated
Listed for $959,000.00 • 3 months on market
- May 22, 2024
- 5 months ago
Terminated
Listed for $985,000.00 • about 2 months on market
- May 7, 2024
- 5 months ago
Terminated
Listed for $995,000.00 • 15 days on market
- Mar 14, 2024
- 7 months ago
Terminated
Listed for $1,099,000.00 • about 2 months on market
- Feb 27, 2024
- 8 months ago
Terminated
Listed for $1,249,000.00 • 16 days on market
Location & area
Schools nearby
Home Details
- Description
- Where the east Annex meets Yorkville! This large condo feels like a home. On two storeys with a separate entrance on each level, one could create an income opportunity if desired. This very well-built condo has 10-foot ceilings, tons of light, a fireplace, hardwood floors, garage parking, a good-sized balcony, a terrace, and a separate locker. Enjoy luxuriously renovated spa-like bathrooms. Another bonus is a Custom millwork built-in closet for tons of storage. This is a large two bedroom currently. It was originally a 3 bedroom and could easily be made so again. Don't miss this opportunity to acquire a special condo for an incredible price per square foot!
- Additional media
- -
- Property taxes
- $5,083.60 per year / $423.63 per month
- Condo fees
- $1,471.65
- Basement
- Fin W/O
- Basement
- Sep Entrance
- Year build
- -
- Type
- Condo Apt
- Bedrooms
- 2
- Bathrooms
- 3
- Pet rules
- Restrict
- Parking spots
- 1.0 Total | 1.0 Garage
- Parking types
- Owned
- Floor
- -
- Balcony
- Open
- Pool
- -
- External material
- Brick
- Roof type
- -
- Lot frontage
- -
- Lot depth
- -
- Heating
- Forced Air
- Fire place(s)
- Y
- Locker
- Exclusive
- Building amenities
- -
- Main
- Living
- 22’5” x 11’3”
- Dining
- 22’5” x 11’3”
- Kitchen
- 10’3” x 9’9”
- Prim Bdrm
- 17’8” x 17’3”
- Lower
- 2nd Br
- 17’8” x 15’9”
Listing Brokerage
- MLS® Listing
- C9373411
- Brokerage
- CHESTNUT PARK REAL ESTATE LIMITED
Similar homes for sale
These homes have similar price range, details and proximity to 336 Davenport









