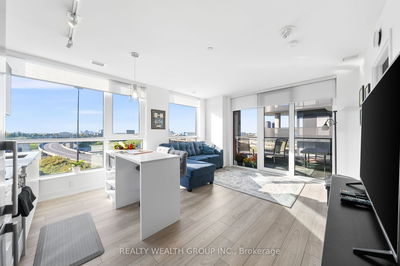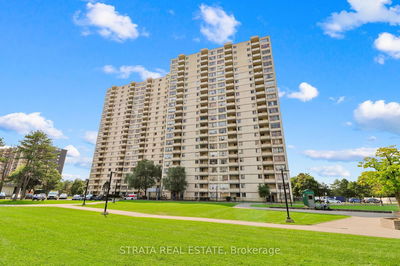326 - 38 Monte Kwinter
Clanton Park | Toronto
$519,999.00
Listed 9 days ago
- 2 bed
- 1 bath
- 500-599 sqft
- 1.0 parking
- Condo Apt
Instant Estimate
$521,811
+$1,812 compared to list price
Upper range
$556,094
Mid range
$521,811
Lower range
$487,527
Property history
- Now
- Listed on Sep 30, 2024
Listed for $519,999.00
9 days on market
Location & area
Schools nearby
Home Details
- Description
- Welcome to 38 Monte Kwinter Crt #326, a 2-bedroom, 1-bath unit offering modern comfort and urban convenience. Laminate flooring flows seamlessly throughout this sun-filled, east-facing home, leading to a private balcony perfect for morning coffee. The sleek kitchen boasts stainless steel appliances, a backsplash, and an upgraded centre island that serves as a breakfast bar. Both principal bedrooms feature large windows with closet space for storage. Enjoy an array of amenities including bike storage, a concierge, a gym, a party/meeting room, a security guard, visitor parking, and an on-site daycare. This prime location is just steps from Wilson Subway Station, offering quick access to major highways, York University, U of T, and downtown Toronto. Nearby, you will find the Billy Bishop Shopping Area with Home Depot, Best Buy, Costco, LCBO, Michaels, and more. With easy access to Yorkdale Mall, this unit is an exceptional opportunity for first-time buyers and investors!
- Additional media
- -
- Property taxes
- $1,924.00 per year / $160.33 per month
- Condo fees
- $491.00
- Basement
- None
- Year build
- -
- Type
- Condo Apt
- Bedrooms
- 2
- Bathrooms
- 1
- Pet rules
- Restrict
- Parking spots
- 1.0 Total | 1.0 Garage
- Parking types
- Owned
- Floor
- -
- Balcony
- Open
- Pool
- -
- External material
- Brick
- Roof type
- -
- Lot frontage
- -
- Lot depth
- -
- Heating
- Forced Air
- Fire place(s)
- N
- Locker
- Owned
- Building amenities
- Bbqs Allowed, Bike Storage, Concierge, Gym, Media Room, Party/Meeting Room
- Flat
- Living
- 17’12” x 12’12”
- Dining
- 17’12” x 12’12”
- Kitchen
- 17’12” x 12’12”
- Breakfast
- 17’12” x 12’12”
- Prim Bdrm
- 11’12” x 7’12”
- 2nd Br
- 6’12” x 6’12”
Listing Brokerage
- MLS® Listing
- C9373450
- Brokerage
- SUTTON GROUP-ADMIRAL REALTY INC.
Similar homes for sale
These homes have similar price range, details and proximity to 38 Monte Kwinter









