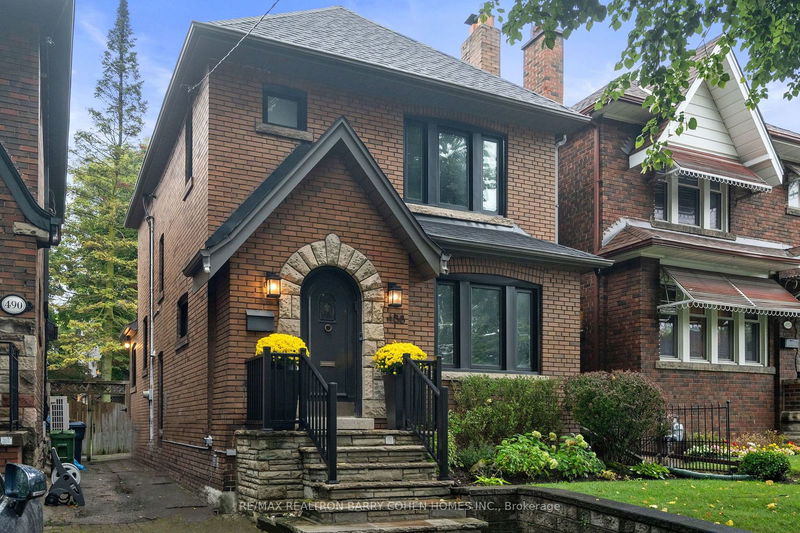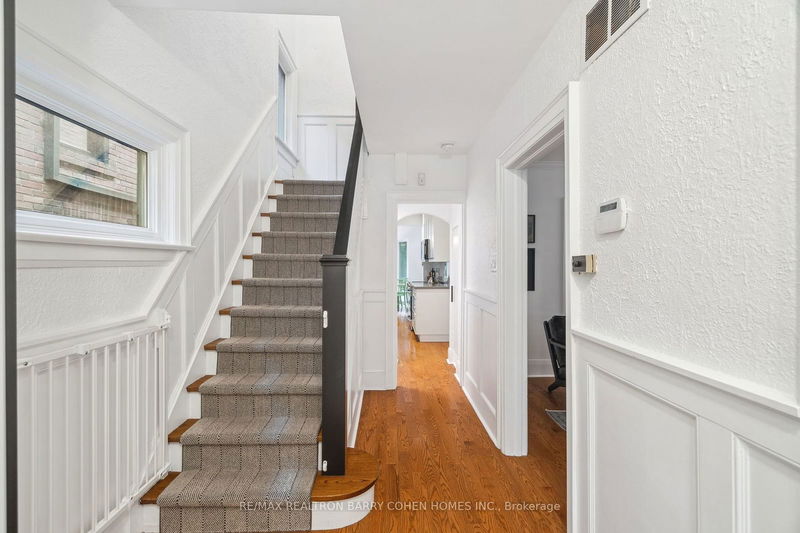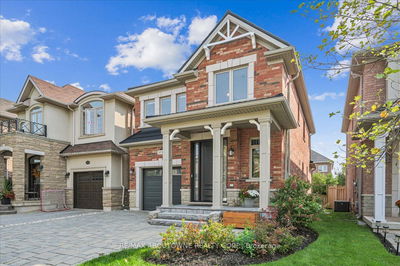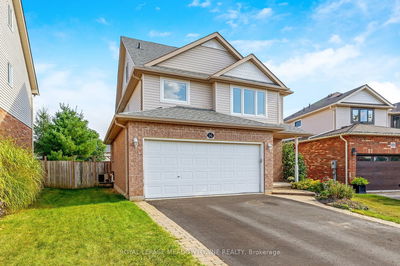488 Roselawn
Lawrence Park South | Toronto
$1,999,000.00
Listed 8 days ago
- 3 bed
- 2 bath
- 2000-2500 sqft
- 1.0 parking
- Detached
Instant Estimate
$2,022,597
+$23,597 compared to list price
Upper range
$2,267,219
Mid range
$2,022,597
Lower range
$1,777,976
Property history
- Now
- Listed on Sep 30, 2024
Listed for $1,999,000.00
8 days on market
Location & area
Schools nearby
Home Details
- Description
- Meticulously Designed Family Home In The Heart Of Coveted Allenby. This Turn-Key Residence Offers Modern Comforts And Flow. Enjoy The Cozy Living Room That Features A Wood Burning Fireplace. The Modern Kitchen Is Equipped With Top Of The Line Stainless Steel Appliances And A Full Breakfast Area. The Finished Basement With A Separate Entrance Includes New Carpet and A Nanny Suite, Providing Flexibility And Privacy. Step Outside To Enjoy The Large, Perfectly Landscaped Backyard With An Oversized Deck, Perfect For Entertaining And Relaxation. Located In The Sought-After Allenby And North Toronto School Districts, and Steps from The Shops And Eateries Of Avenue and Eglinton. This Home Has It All!
- Additional media
- -
- Property taxes
- $7,847.00 per year / $653.92 per month
- Basement
- Finished
- Year build
- 51-99
- Type
- Detached
- Bedrooms
- 3 + 1
- Bathrooms
- 2
- Parking spots
- 1.0 Total
- Floor
- -
- Balcony
- -
- Pool
- None
- External material
- Brick
- Roof type
- -
- Lot frontage
- -
- Lot depth
- -
- Heating
- Water
- Fire place(s)
- Y
- Main
- Living
- 18’0” x 11’1”
- Dining
- 14’5” x 10’1”
- Kitchen
- 12’6” x 7’8”
- Breakfast
- 7’4” x 6’5”
- 2nd
- Prim Bdrm
- 12’11” x 11’9”
- 2nd Br
- 11’2” x 8’11”
- 3rd Br
- 14’11” x 8’12”
- Lower
- Rec
- 19’2” x 17’1”
- Br
- 10’9” x 6’7”
- Laundry
- 6’7” x 5’11”
Listing Brokerage
- MLS® Listing
- C9373583
- Brokerage
- RE/MAX REALTRON BARRY COHEN HOMES INC.
Similar homes for sale
These homes have similar price range, details and proximity to 488 Roselawn









