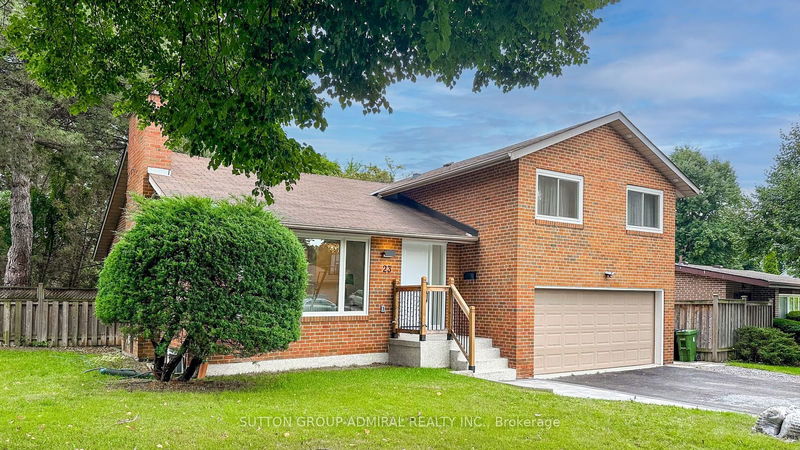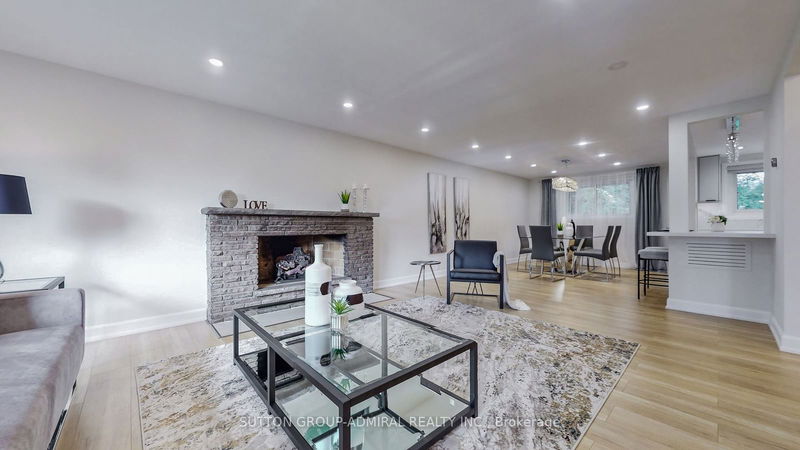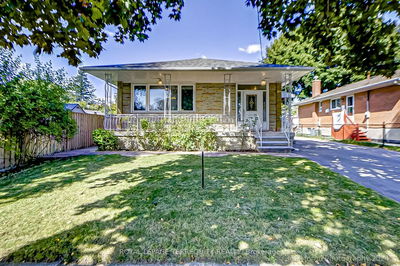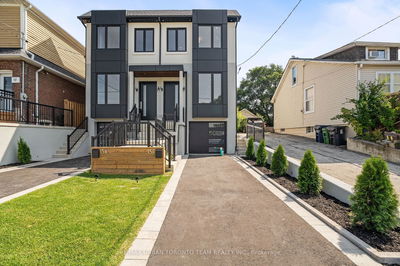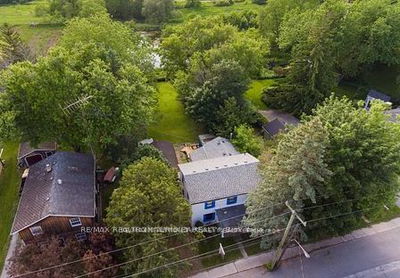23 Quincy
Henry Farm | Toronto
$1,699,000.00
Listed 9 days ago
- 3 bed
- 3 bath
- - sqft
- 6.0 parking
- Detached
Instant Estimate
$1,696,352
-$2,648 compared to list price
Upper range
$1,832,822
Mid range
$1,696,352
Lower range
$1,559,881
Property history
- Now
- Listed on Sep 30, 2024
Listed for $1,699,000.00
9 days on market
- Jul 16, 2024
- 3 months ago
Terminated
Listed for $1,999,900.00 • 3 months on market
- May 24, 2023
- 1 year ago
Sold for $1,675,000.00
Listed for $1,599,000.00 • 12 days on market
Location & area
Schools nearby
Home Details
- Description
- A Fabulous Detached House In The Highly Sought-After Henry Farms Neighborhood!! The Perfect Neighborhood To Raise Your Family !! The House Is Located On 69x149 Lot And On One Of The Best Streets. It Offers 3+1 Bedrooms, 3 Bathrooms, 3 fireplaces & Large Lower Level With Recreation Room. Enjoy Upgraded Kitchen, Pot-Lights, Generously Sized Bedrooms, Bathrooms With Glass Showers. A Fully Fenced Peaceful Backyard Is Great For Outdoor Enjoyment! Double Garage Floors Covered With Epoxy, Large Driveway. Surrounded By Multi-million-Dollar Homes And Located Near Top-Rated Schools, Parks and Transit, Fairview Mall, HW404, DVP, HW401. With Its Prime Location Among Homes, It Holds Immense Promise For Future Development And Investment Opportunities In One Of The Most Desirable Locations. This Property Offers Endless Possibilities To Fulfill Your Dreams. Move In And Enjoy!
- Additional media
- -
- Property taxes
- $6,709.00 per year / $559.08 per month
- Basement
- Finished
- Year build
- -
- Type
- Detached
- Bedrooms
- 3 + 1
- Bathrooms
- 3
- Parking spots
- 6.0 Total | 2.0 Garage
- Floor
- -
- Balcony
- -
- Pool
- None
- External material
- Brick
- Roof type
- -
- Lot frontage
- -
- Lot depth
- -
- Heating
- Forced Air
- Fire place(s)
- Y
- Main
- Living
- 18’4” x 12’8”
- Dining
- 14’9” x 10’6”
- Kitchen
- 14’1” x 9’2”
- 2nd
- Prim Bdrm
- 14’11” x 12’6”
- 2nd Br
- 12’12” x 9’0”
- 3rd Br
- 11’10” x 8’12”
- Ground
- Family
- 21’3” x 8’2”
- Lower
- Other
- 21’2” x 19’6”
- Laundry
- 17’9” x 8’3”
Listing Brokerage
- MLS® Listing
- C9373759
- Brokerage
- SUTTON GROUP-ADMIRAL REALTY INC.
Similar homes for sale
These homes have similar price range, details and proximity to 23 Quincy


