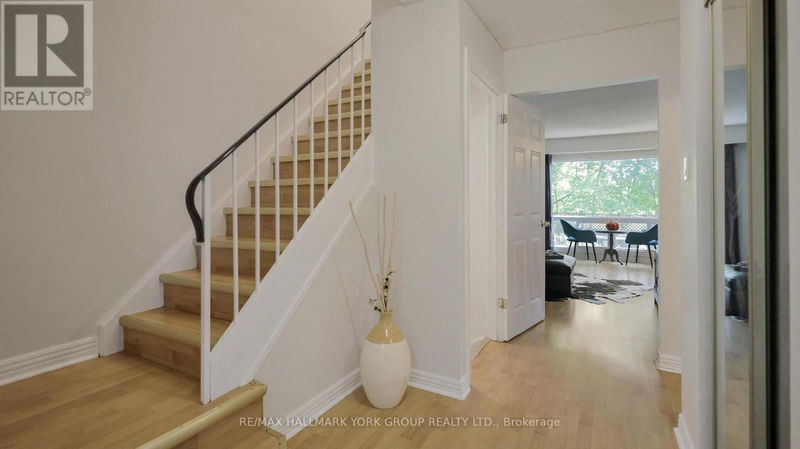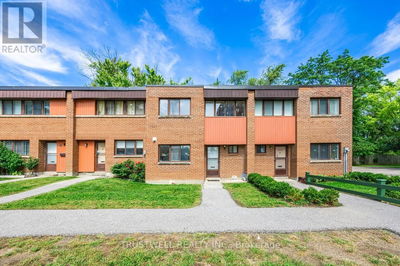78 Spire Hillway
Hillcrest Village | Toronto (Hillcrest Village)
$898,000.00
Listed 6 days ago
- 5 bed
- 3 bath
- - sqft
- 2 parking
- Single Family
Property history
- Now
- Listed on Oct 1, 2024
Listed for $898,000.00
6 days on market
Location & area
Schools nearby
Home Details
- Description
- Opportunity knocks! Spacious 4 Bedroom, 3 Bathroom Condo Townhouse, With Low Maintenance Fees, Featuring a updated Kitchen with Quartz Counter top, mostly Newer S/S appliances, Tastefully finished basement with a Fireplace and an additional room and backyard Patio for a family enjoyment. Located In A Highly Sought After Family-Friendly community in Don Mills & Steels Area, In A Well Maintained Complex With an Outdoor Swimming Pool. With Top Ranking Schools in the area, Steps To public transit, Shops and Dining, mins to 404 / 407 And 401! (id:39198)
- Additional media
- https://tours.reelsparrow.com/78spirehillway
- Property taxes
- $3,497.70 per year / $291.47 per month
- Condo fees
- $528.29
- Basement
- Finished, N/A
- Year build
- -
- Type
- Single Family
- Bedrooms
- 5
- Bathrooms
- 3
- Pet rules
- -
- Parking spots
- 2 Total
- Parking types
- Attached Garage
- Floor
- Tile, Laminate
- Balcony
- -
- Pool
- -
- External material
- Brick | Vinyl siding
- Roof type
- -
- Lot frontage
- -
- Lot depth
- -
- Heating
- Forced air, Natural gas
- Fire place(s)
- -
- Locker
- -
- Building amenities
- -
- Ground level
- Living room
- 16’9” x 10’7”
- Dining room
- 10’2” x 8’0”
- Kitchen
- 17’6” x 9’7”
- Eating area
- 17’6” x 9’7”
- Bathroom
- 5’7” x 3’7”
- Basement
- Office
- 9’9” x 8’12”
- Bathroom
- 9’9” x 2’10”
- Recreational, Games room
- 18’7” x 9’7”
- Second level
- Primary Bedroom
- 12’6” x 9’11”
- Bedroom 2
- 14’3” x 11’3”
- Bedroom 3
- 10’8” x 9’11”
- Bedroom 4
- 9’2” x 8’8”
Listing Brokerage
- MLS® Listing
- C9373825
- Brokerage
- RE/MAX HALLMARK YORK GROUP REALTY LTD.
Similar homes for sale
These homes have similar price range, details and proximity to 78 Spire Hillway









