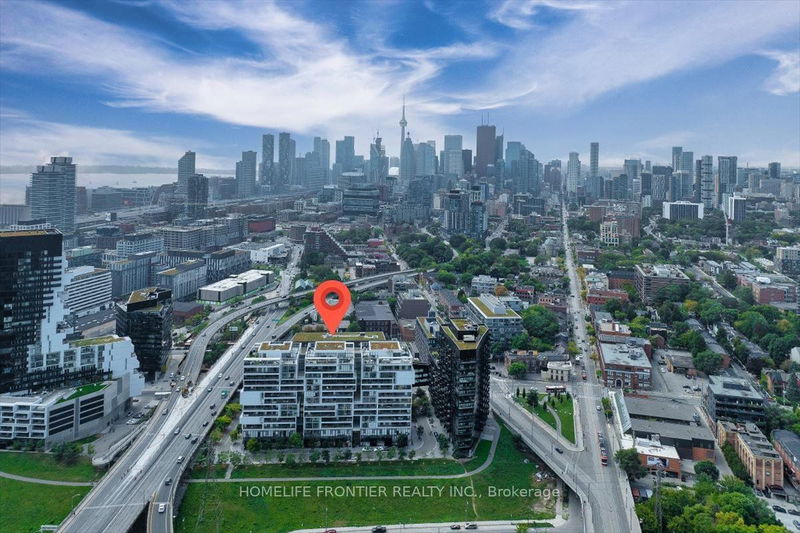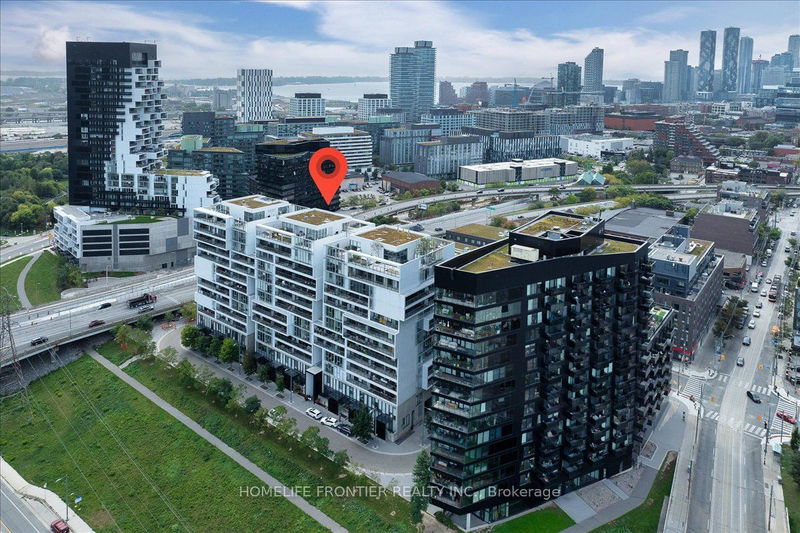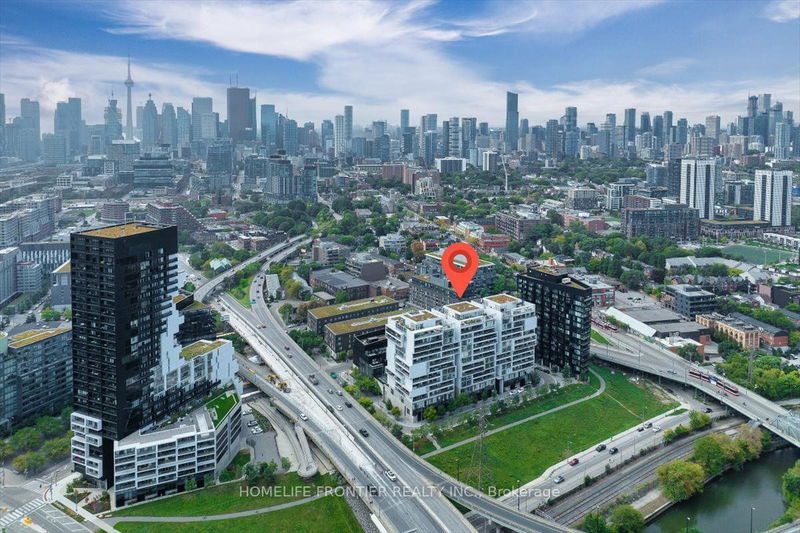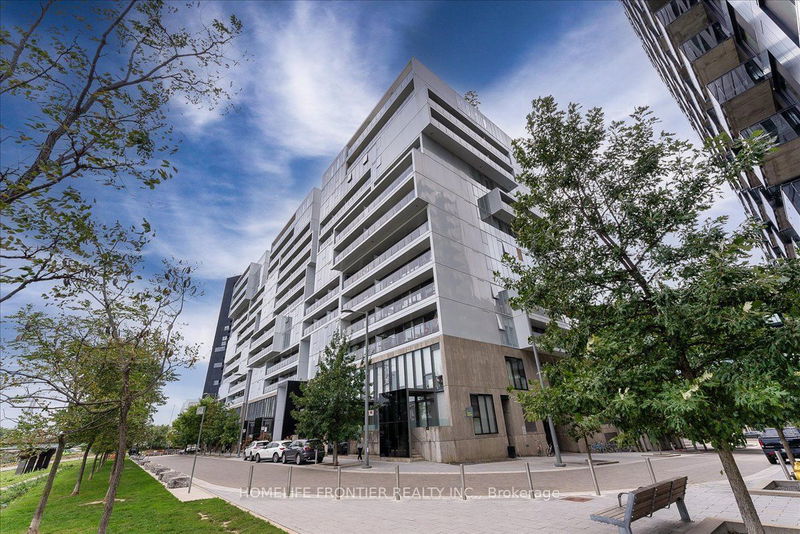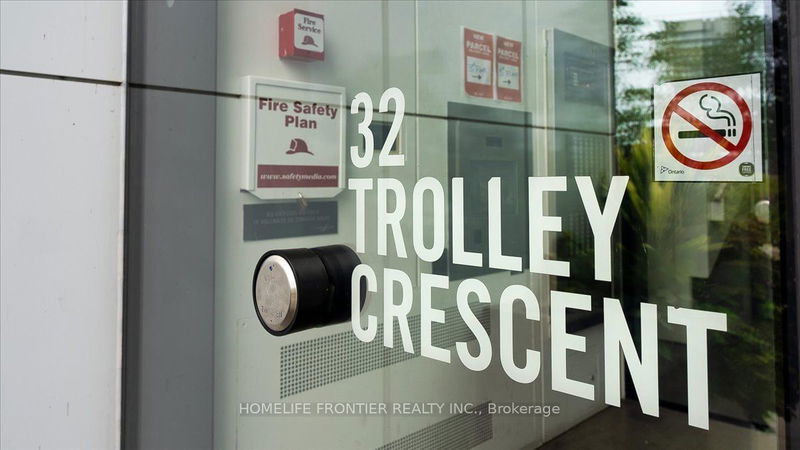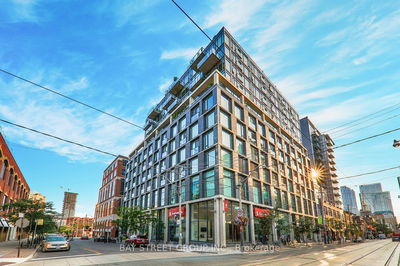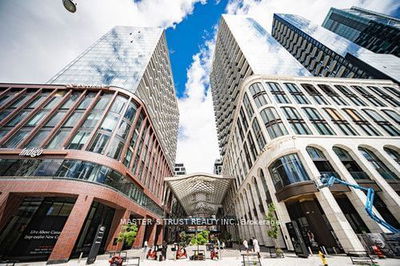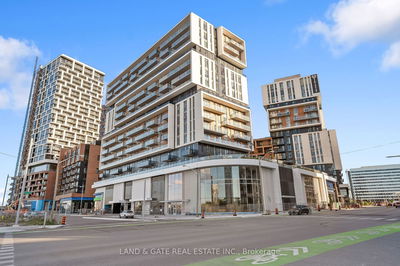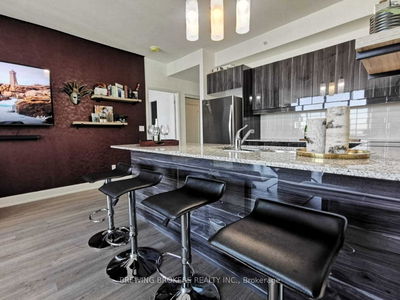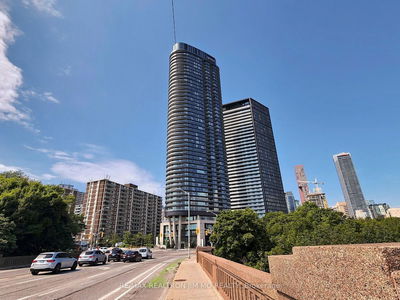514 - 32 Trolley
Moss Park | Toronto
$478,000.00
Listed 11 days ago
- 1 bed
- 1 bath
- 0-499 sqft
- 0.0 parking
- Condo Apt
Instant Estimate
$499,338
+$21,338 compared to list price
Upper range
$529,258
Mid range
$499,338
Lower range
$469,418
Property history
- Now
- Listed on Sep 30, 2024
Listed for $478,000.00
11 days on market
Location & area
Schools nearby
Home Details
- Description
- Welcome To Luxurious Living At River City, Located In The Corktown & West Donlands Neighborhood. This Cozy Loft-like Suite Offers A Perfect Blend Of Modern Elegance & Functionality. Enjoy Sleek Finishes & An Open-concept Living/Dining Area Overlooking A Miami-style Outdoor Courtyard With A BBQ, Lap Pool & Sundeck. Features Include 9' Exposed Concrete Ceilings, Hardwood Floors, & Floor-to-ceiling Windows For Natural Light Throughout The Day. The Modern Kitchen Is Equipped With Stainless Steel Appliances & Quartz Countertop A Chef's Dream! The Bedroom Boasts A Large Double Closet, & The Fully Tiled Spa-inspired Bath Includes A Soaker Tub, Shower & Large Vanity. Ideal For First-time Buyers & Investors! The Unit Is Currently Tenanted, With The Tenant Agreeing To Move Out Before Closing. If The New Owner Wishes To Retain The Tenant, She Is Willing To Negotiate A Lease Agreement. Walking Distance To Riverside, Leslieville, Distillery District, St. Lawrence Market & The Financial District.
- Additional media
- https://sites.realestatetorontophotography.ca/32-Trolley-Cres-514/idx
- Property taxes
- $1,974.20 per year / $164.52 per month
- Condo fees
- $340.44
- Basement
- None
- Year build
- 6-10
- Type
- Condo Apt
- Bedrooms
- 1
- Bathrooms
- 1
- Pet rules
- Restrict
- Parking spots
- 0.0 Total
- Parking types
- None
- Floor
- -
- Balcony
- None
- Pool
- -
- External material
- Concrete
- Roof type
- -
- Lot frontage
- -
- Lot depth
- -
- Heating
- Forced Air
- Fire place(s)
- N
- Locker
- None
- Building amenities
- Bike Storage, Guest Suites, Gym, Media Room, Outdoor Pool, Rooftop Deck/Garden
- Flat
- Living
- 15’9” x 12’4”
- Dining
- 15’9” x 12’4”
- Kitchen
- 15’9” x 12’4”
- Br
- 9’6” x 9’4”
- Study
- 7’7” x 3’12”
Listing Brokerage
- MLS® Listing
- C9373834
- Brokerage
- HOMELIFE FRONTIER REALTY INC.
Similar homes for sale
These homes have similar price range, details and proximity to 32 Trolley
