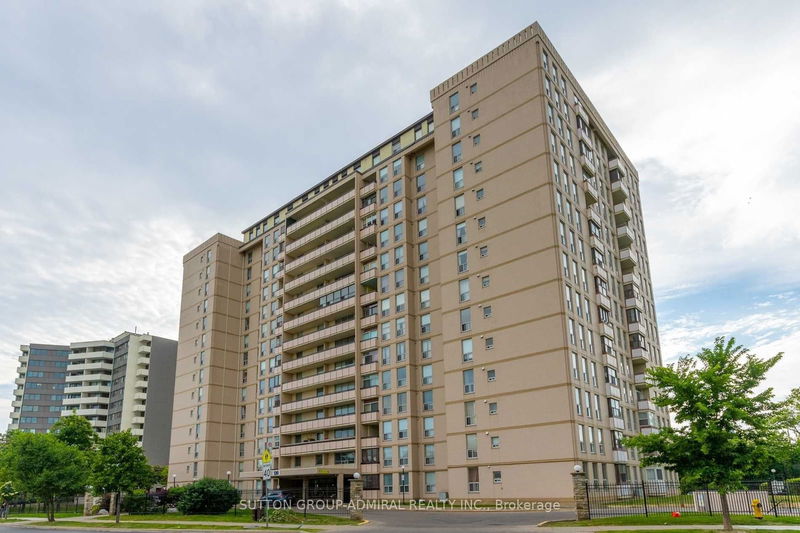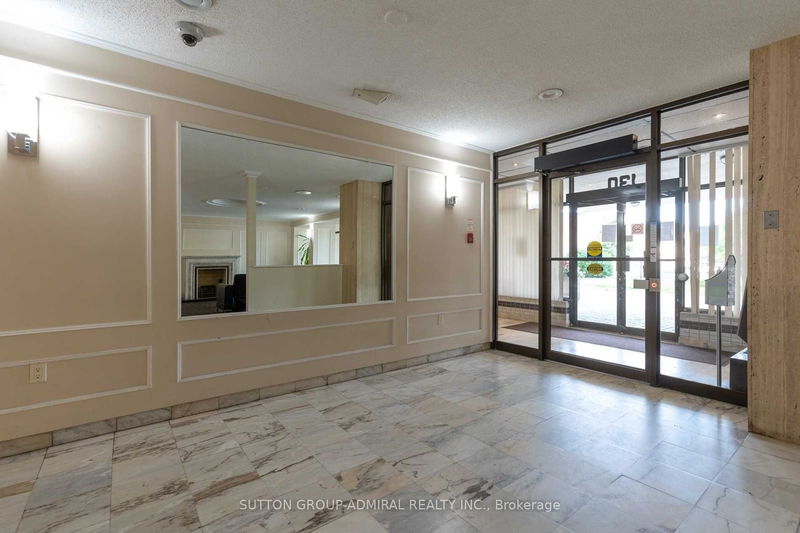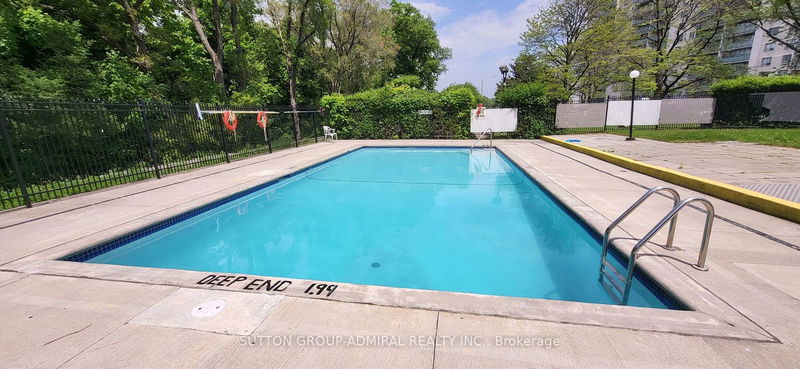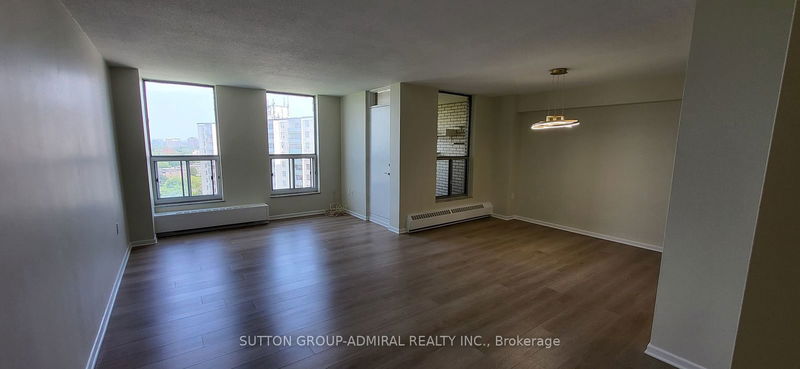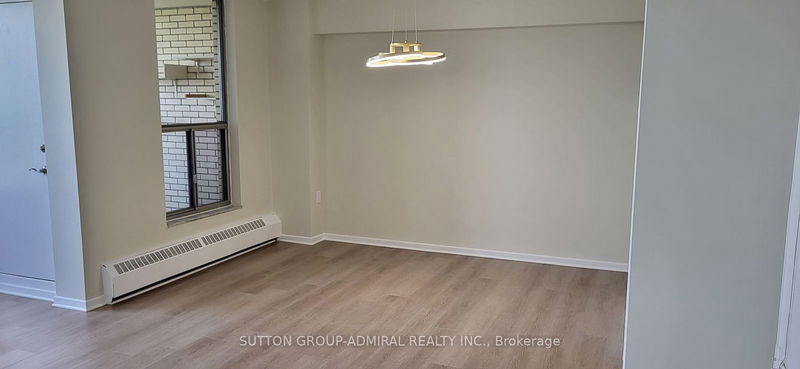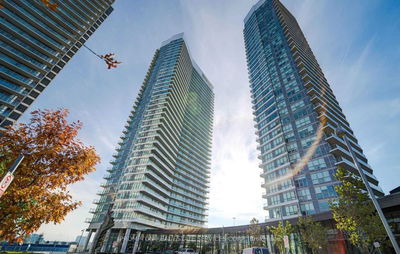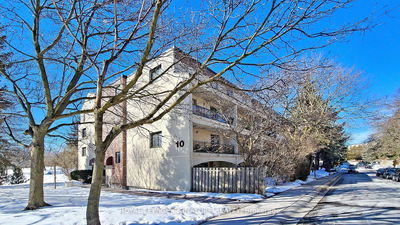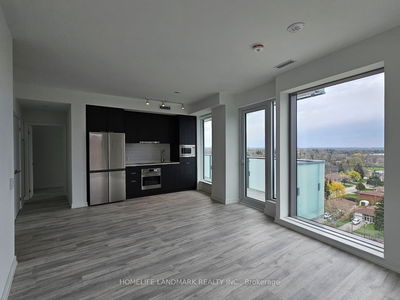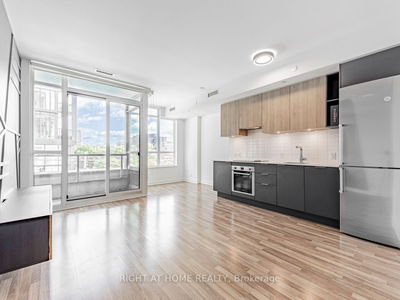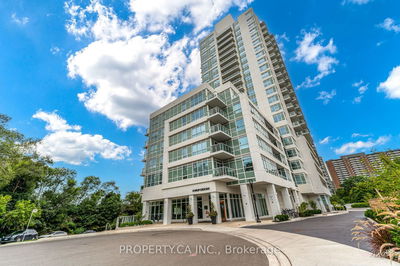1409 - 130 Neptune
Englemount-Lawrence | Toronto
$589,900.00
Listed 15 days ago
- 3 bed
- 2 bath
- 1400-1599 sqft
- 1.0 parking
- Condo Apt
Instant Estimate
$586,081
-$3,819 compared to list price
Upper range
$640,655
Mid range
$586,081
Lower range
$531,508
Property history
- Now
- Listed on Sep 30, 2024
Listed for $589,900.00
15 days on market
- Jul 11, 2024
- 3 months ago
Expired
Listed for $599,900.00 • 2 months on market
- May 29, 2024
- 5 months ago
Terminated
Listed for $599,900.00 • about 1 month on market
Location & area
Schools nearby
Home Details
- Description
- ** MOTIVATED!! ** Fabulous Renovated 3 Bedroom Largest Corner Suite ** Renovated! (2024) ** Brand New Strip Vinyl Flooring Throughout! (2024) ** Freshly Painted (2024) ** New Washroom Fixtures and Cabinets (2024) ** Renovated Kitchen (2024) ** Bright Unit ** 1 Parking Spot (A-6) ** 1 Locker (Room # 5, Locker # 68) ** In-Suite Laundry ** Cedar Closet ** Large Enclosed Balcony ** Sabbath Elevator ** Lots of Storage ** TTC at the Door ** Steps to Yorkdale, Baycrest Arena, Parks, Subway; Shopping; Schools; Building Amenities Include: Gym; Sauna; Outdoor Pool; Outdoor Playground; Laundry Room; Library/Lounge Room. ** Priced to Sell Quick!! **
- Additional media
- https://virtualtour.point2homes.com/listingid/603258268
- Property taxes
- $1,809.68 per year / $150.81 per month
- Condo fees
- $1,116.58
- Basement
- None
- Year build
- -
- Type
- Condo Apt
- Bedrooms
- 3
- Bathrooms
- 2
- Pet rules
- Restrict
- Parking spots
- 1.0 Total | 1.0 Garage
- Parking types
- Exclusive
- Floor
- -
- Balcony
- Encl
- Pool
- -
- External material
- Brick
- Roof type
- -
- Lot frontage
- -
- Lot depth
- -
- Heating
- Forced Air
- Fire place(s)
- N
- Locker
- None
- Building amenities
- Exercise Room, Guest Suites, Gym, Outdoor Pool, Party/Meeting Room, Visitor Parking
- Main
- Kitchen
- 13’8” x 9’6”
- Living
- 20’9” x 12’2”
- Dining
- 11’10” x 9’7”
- Prim Bdrm
- 14’12” x 11’11”
- 2nd Br
- 12’12” x 10’8”
- 3rd Br
- 11’1” x 9’11”
- Foyer
- 10’11” x 4’10”
- Sunroom
- 9’11” x 8’5”
Listing Brokerage
- MLS® Listing
- C9373908
- Brokerage
- SUTTON GROUP-ADMIRAL REALTY INC.
Similar homes for sale
These homes have similar price range, details and proximity to 130 Neptune
